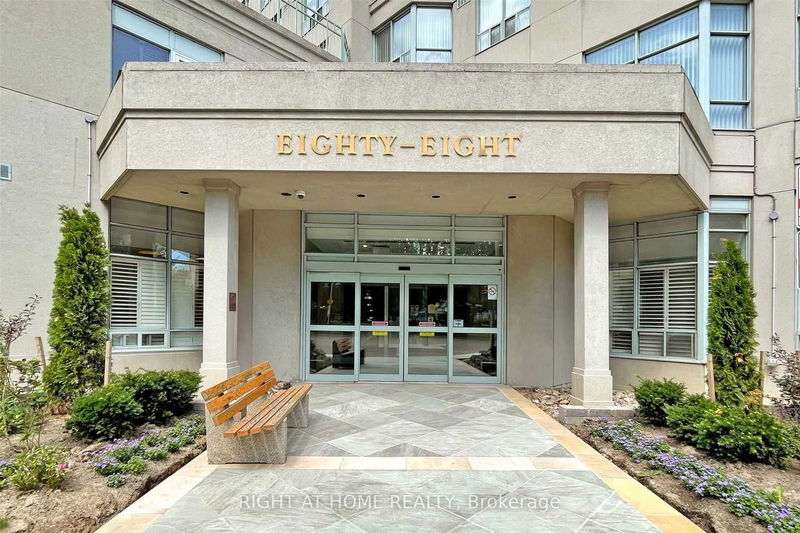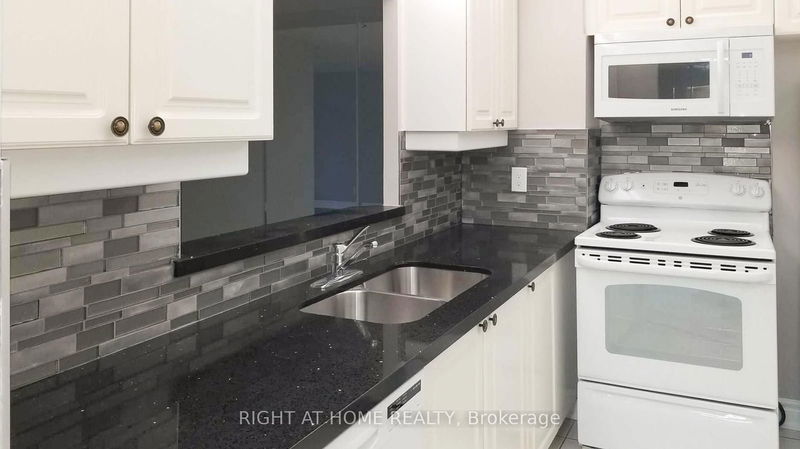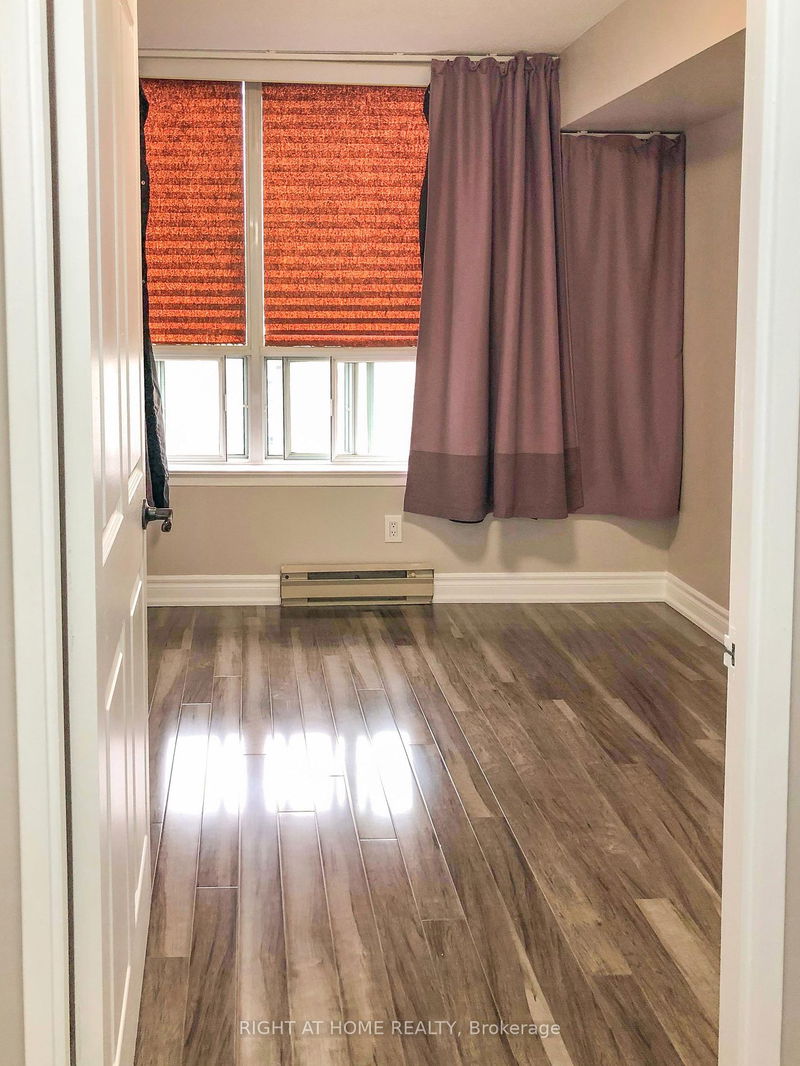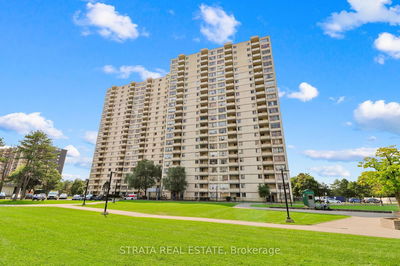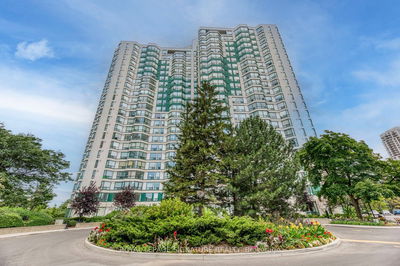2017 - 88 Corporate
Woburn | Toronto
$619,000.00
Listed 12 days ago
- 2 bed
- 2 bath
- 1000-1199 sqft
- 1.0 parking
- Condo Apt
Instant Estimate
$614,812
-$4,188 compared to list price
Upper range
$656,598
Mid range
$614,812
Lower range
$573,026
Property history
- Now
- Listed on Sep 27, 2024
Listed for $619,000.00
12 days on market
Location & area
Schools nearby
Home Details
- Description
- Don't miss the chance to own this spacious and bright condo, featuring 2 bedrooms and a large den, perfect for families or anyone seeking ample living space. The expansive solarium, with sliding glass doors, can easily function as a third bedroom, workout room, or kids' play area. The updated eat-in kitchen is fully equipped with all necessary appliances for convenient cooking. The primary bedroom boasts an ensuite with a jacuzzi bathtub. The unit also features upgraded laminate flooring in cozy tones, along with an upgraded washer and dryer. The building provides resort-style amenities, including a gym, indoor and outdoor pools, a billiards room, party room, squash and tennis courts, a library, bowling alley, rooftop patio, sauna, and even a car wash station. Don't forget the 24-hour gated security! Ideally located near TTC, major highways, Scarborough Town Centre, LRT, parks, restaurants, and shopping. Centennial College and U of T Scarborough are also nearby. All utilities are included in the maintenance fees. This is a must-see!
- Additional media
- -
- Property taxes
- $1,781.12 per year / $148.43 per month
- Condo fees
- $864.50
- Basement
- None
- Year build
- -
- Type
- Condo Apt
- Bedrooms
- 2 + 1
- Bathrooms
- 2
- Pet rules
- Restrict
- Parking spots
- 1.0 Total | 1.0 Garage
- Parking types
- Owned
- Floor
- -
- Balcony
- None
- Pool
- -
- External material
- Concrete
- Roof type
- -
- Lot frontage
- -
- Lot depth
- -
- Heating
- Forced Air
- Fire place(s)
- N
- Locker
- Owned
- Building amenities
- Exercise Room, Guest Suites, Gym, Indoor Pool, Outdoor Pool, Recreation Room
- Flat
- Living
- 17’5” x 10’12”
- Dining
- 10’0” x 8’8”
- Kitchen
- 10’0” x 8’0”
- Prim Bdrm
- 16’1” x 10’12”
- 2nd Br
- 9’8” x 10’0”
- Solarium
- 10’0” x 9’8”
- Foyer
- 8’0” x 4’7”
Listing Brokerage
- MLS® Listing
- E9372121
- Brokerage
- RIGHT AT HOME REALTY
Similar homes for sale
These homes have similar price range, details and proximity to 88 Corporate
