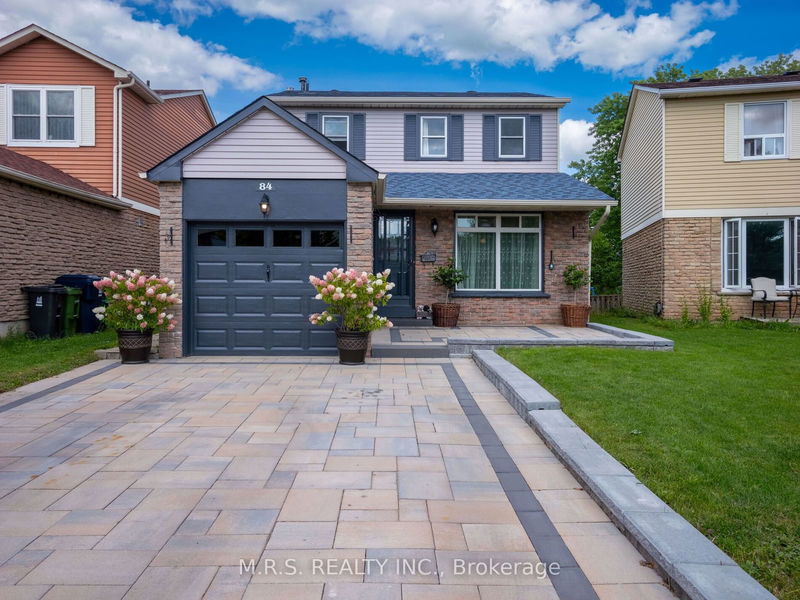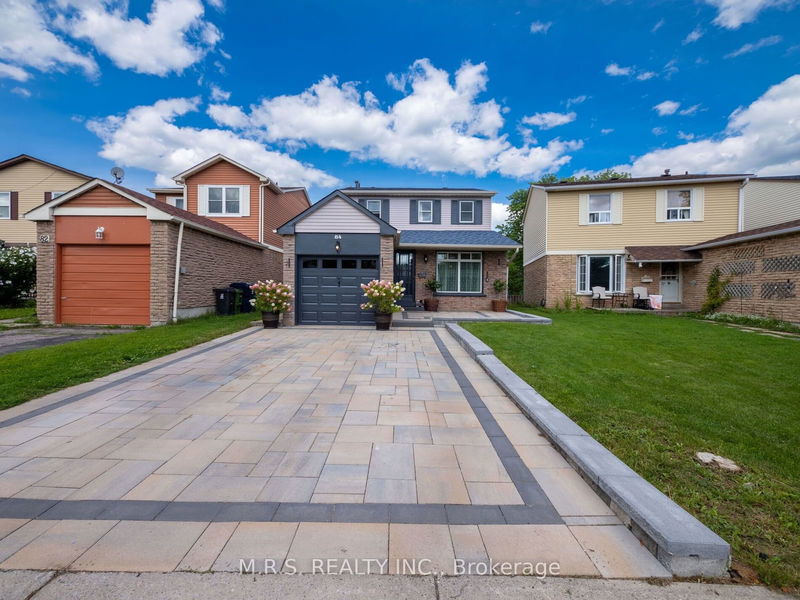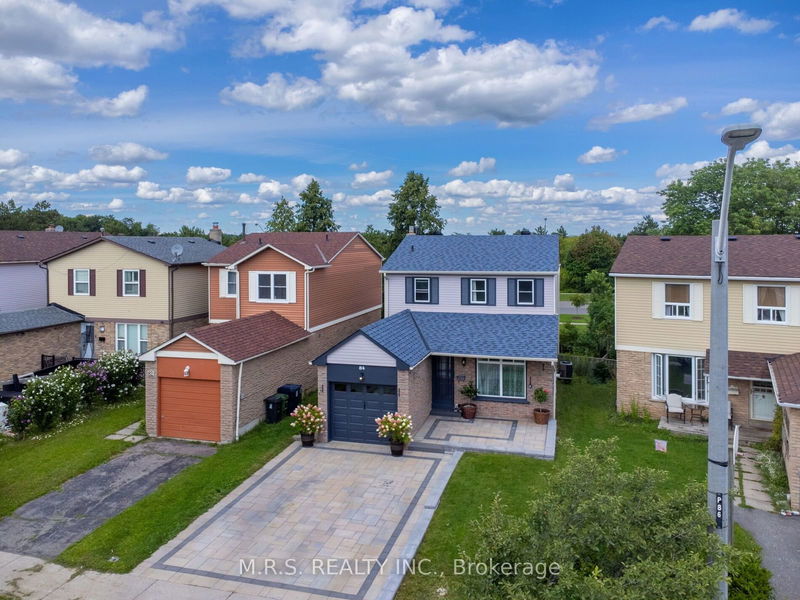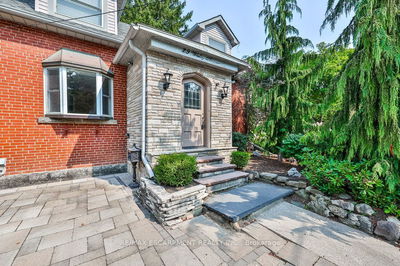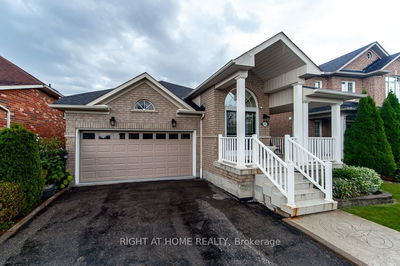84 Chad
Malvern | Toronto
$1,079,000.00
Listed 12 days ago
- 3 bed
- 3 bath
- - sqft
- 3.0 parking
- Detached
Instant Estimate
$1,046,961
-$32,039 compared to list price
Upper range
$1,122,836
Mid range
$1,046,961
Lower range
$971,086
Property history
- Now
- Listed on Sep 27, 2024
Listed for $1,079,000.00
12 days on market
- Aug 22, 2023
- 1 year ago
Terminated
Listed for $1,089,000.00 • 27 days on market
- Aug 12, 2023
- 1 year ago
Terminated
Listed for $1,048,800.00 • 7 days on market
- Jun 22, 2023
- 1 year ago
Terminated
Listed for $1,098,888.00 • 12 days on market
- Jun 9, 2023
- 1 year ago
Terminated
Listed for $998,000.00 • 12 days on market
- May 16, 2023
- 1 year ago
Terminated
Listed for $1,099,900.00 • 20 days on market
- May 8, 2023
- 1 year ago
Terminated
Listed for $1,099,000.00 • 8 days on market
- Oct 2, 2022
- 2 years ago
Terminated
Listed for $1,099,000.00 • about 1 month on market
Location & area
Schools nearby
Home Details
- Description
- Excellent Location. Beautiful & Charming Well Maintained 3+1 Bedroom With Separate Entrance To Finish Basement (Potential In-Law Suite) On A Quiet Street. Huge Premium City Lot. Absolute Move-In Condition, Bright Modern Open Concept. Main Flr Family Room W/Gas Fireplace. Backs On To Morningside. New Extra Wide Driveway. Newer Roof (2019). Large Wood Deck For Entertaining, Lot Widen At Rear. Wrought Iron Railings .Close To Schools, Ttc, Shops & All Amenities. Entrance To Garage From Main Floor. Half Of Garage Presently Converted As A Salon (Perfect Work From Home) - Can Be Used as Office.
- Additional media
- https://hdtour.virtualhomephotography.com/cp/84-chad-crescent/
- Property taxes
- $2,748.91 per year / $229.08 per month
- Basement
- Finished
- Basement
- Sep Entrance
- Year build
- 31-50
- Type
- Detached
- Bedrooms
- 3 + 1
- Bathrooms
- 3
- Parking spots
- 3.0 Total | 1.0 Garage
- Floor
- -
- Balcony
- -
- Pool
- None
- External material
- Alum Siding
- Roof type
- -
- Lot frontage
- -
- Lot depth
- -
- Heating
- Forced Air
- Fire place(s)
- Y
- Main
- Living
- 12’1” x 10’8”
- Dining
- 11’5” x 10’8”
- Kitchen
- 11’0” x 10’9”
- Family
- 13’5” x 11’2”
- 2nd
- Prim Bdrm
- 15’1” x 11’9”
- 2nd Br
- 11’8” x 9’9”
- 3rd Br
- 11’6” x 11’2”
- Bsmt
- Br
- 11’6” x 10’2”
- Rec
- 21’4” x 11’6”
- Pantry
- 8’6” x 4’11”
Listing Brokerage
- MLS® Listing
- E9372132
- Brokerage
- M.R.S. REALTY INC.
Similar homes for sale
These homes have similar price range, details and proximity to 84 Chad

