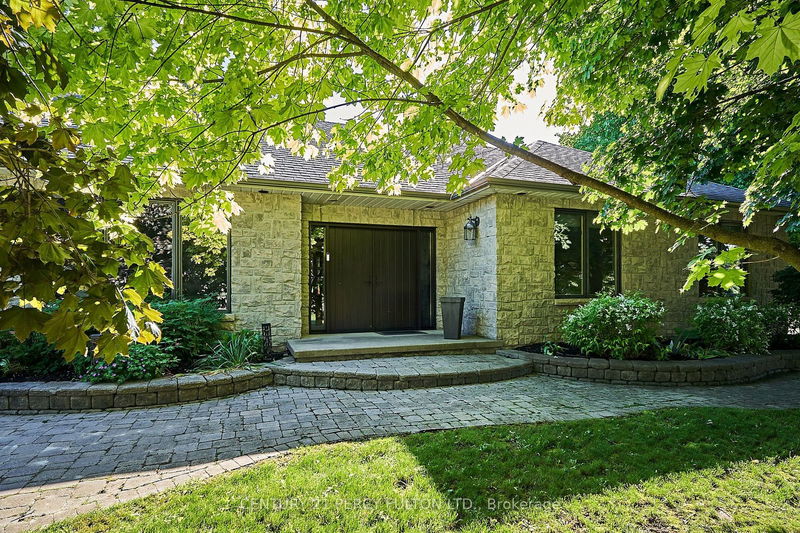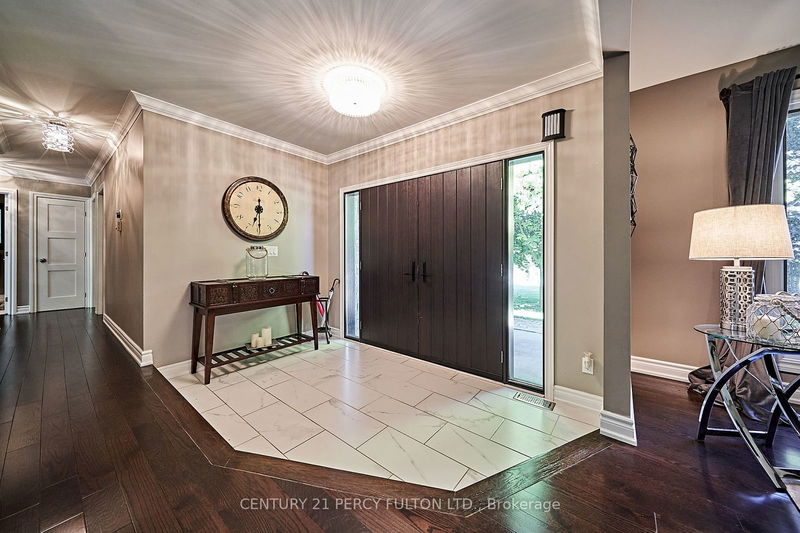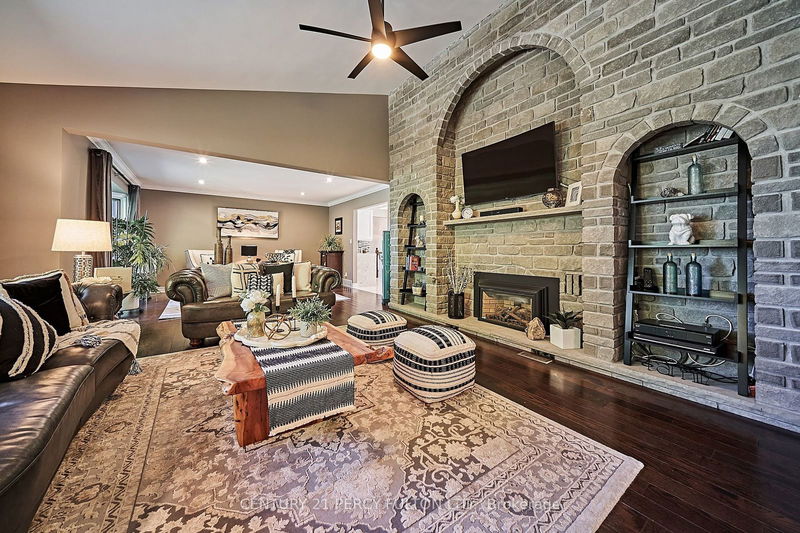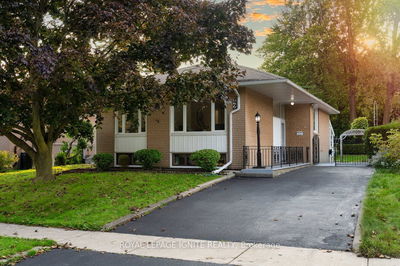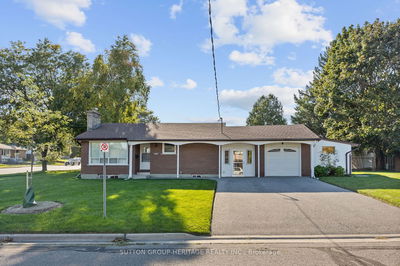7595 Duffs
Rural Whitby | Whitby
$1,999,900.00
Listed 8 days ago
- 3 bed
- 4 bath
- 2500-3000 sqft
- 11.0 parking
- Detached
Instant Estimate
$1,894,320
-$105,580 compared to list price
Upper range
$2,145,470
Mid range
$1,894,320
Lower range
$1,643,170
Property history
- Now
- Listed on Sep 30, 2024
Listed for $1,999,900.00
8 days on market
Sold for
Listed for $1,999,900.00 • on market
- Sep 3, 2024
- 1 month ago
Terminated
Listed for $1,999,900.00 • 27 days on market
Sold for
Listed for $350,000.00 • on market
- Jun 3, 2024
- 4 months ago
Terminated
Listed for $2,800,000.00 • 2 months on market
Location & area
Schools nearby
Home Details
- Description
- Money Maker - home plus 4 building lots or 8 lots total. Current Brooklin unserviced building lot value approximately $400,000-$1,600,000 in extra value attached.290 home development approved all around this property. The Seller started this project but got a job transfer out of town. His loss is your gain. This is a 1.2 acre piece of land with a totally renovated 2750 sqft plus Ranch Bungalow with finished basement apt. Here is the deal, live here and finish the severance that has been started. Over $200,000 spent to date for the environmental studies, surveys, reports, rezoning, and severance. Price break down: You are buying 8 raw lots for $250,000 per lot. Complete severance of the lots and add all the services, will get you a fully serviced lots with a future value around $600,000 per lot. That's a profit of $200,000 per lot. Times 8 lots. Equals$1,600,000 profit.
- Additional media
- -
- Property taxes
- $9,585.00 per year / $798.75 per month
- Basement
- Apartment
- Year build
- 16-30
- Type
- Detached
- Bedrooms
- 3 + 1
- Bathrooms
- 4
- Parking spots
- 11.0 Total | 3.0 Garage
- Floor
- -
- Balcony
- -
- Pool
- None
- External material
- Stone
- Roof type
- -
- Lot frontage
- -
- Lot depth
- -
- Heating
- Forced Air
- Fire place(s)
- Y
- Ground
- Living
- 16’4” x 14’1”
- Dining
- 16’4” x 14’1”
- Kitchen
- 25’0” x 14’7”
- Family
- 17’9” x 14’1”
- Prim Bdrm
- 19’0” x 14’1”
- 2nd Br
- 11’10” x 10’12”
- 3rd Br
- 11’10” x 10’12”
- Lower
- 4th Br
- 16’9” x 13’9”
- 5th Br
- 12’12” x 11’11”
- Living
- 66’12” x 34’11”
- Other
- 13’5” x 7’11”
Listing Brokerage
- MLS® Listing
- E9373723
- Brokerage
- CENTURY 21 PERCY FULTON LTD.
Similar homes for sale
These homes have similar price range, details and proximity to 7595 Duffs

