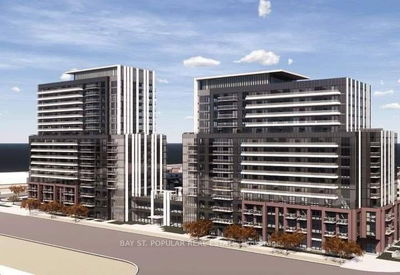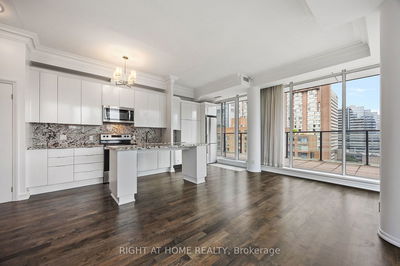206 - 1888 Queen
The Beaches | Toronto
$1,249,000.00
Listed 7 days ago
- 2 bed
- 2 bath
- 1200-1399 sqft
- 2.0 parking
- Condo Apt
Instant Estimate
$1,255,974
+$6,974 compared to list price
Upper range
$1,437,125
Mid range
$1,255,974
Lower range
$1,074,823
Property history
- Now
- Listed on Sep 30, 2024
Listed for $1,249,000.00
7 days on market
Location & area
Schools nearby
Home Details
- Description
- Welcome to your breathtaking show home in a swanky boutique condo nestled in The Beaches! This nearly 1200sf corner unit boasts NW views and an abundance of natural light. With 9ft ceilings, expansive windows (incl motorized blinds) and white oak wood floors. Open-concept flows seamlessly out to a stunning 275sf terrace - perfect for entertaining! This outdoor oasis is equipped with composite decking and dual gas lines, comfortably accommodating a full-size dining table and cozy seating area. Fall in love with the chefs kitchen, complete with upgraded granite waterfall island, built-in appliances, generous storage, and a wine fridge. Retreat to the spacious primary suite with direct terrace access, or unwind in the 2nd BR featuring wall-to-wall custom closet. Den transforms into a private guestroom or an office, featuring smart-glass doors that switch from clear to frosted with just a touch. Indulge in the sleek bathrooms, with marble finishes & rain showers. Incl 2 parking & 1 locker/
- Additional media
- http://1888queenste-206.com
- Property taxes
- $5,257.38 per year / $438.12 per month
- Condo fees
- $999.86
- Basement
- Apartment
- Year build
- 0-5
- Type
- Condo Apt
- Bedrooms
- 2 + 1
- Bathrooms
- 2
- Pet rules
- Restrict
- Parking spots
- 2.0 Total | 2.0 Garage
- Parking types
- Owned
- Floor
- -
- Balcony
- Terr
- Pool
- -
- External material
- Brick
- Roof type
- -
- Lot frontage
- -
- Lot depth
- -
- Heating
- Forced Air
- Fire place(s)
- N
- Locker
- Owned
- Building amenities
- -
- Flat
- Living
- 16’7” x 16’0”
- Dining
- 16’7” x 16’0”
- Kitchen
- 9’2” x 11’6”
- Prim Bdrm
- 15’9” x 10’11”
- Br
- 10’4” x 11’6”
- Den
- 9’11” x 10’8”
- Foyer
- 14’9” x 6’10”
Listing Brokerage
- MLS® Listing
- E9373022
- Brokerage
- SAGE REAL ESTATE LIMITED
Similar homes for sale
These homes have similar price range, details and proximity to 1888 Queen









