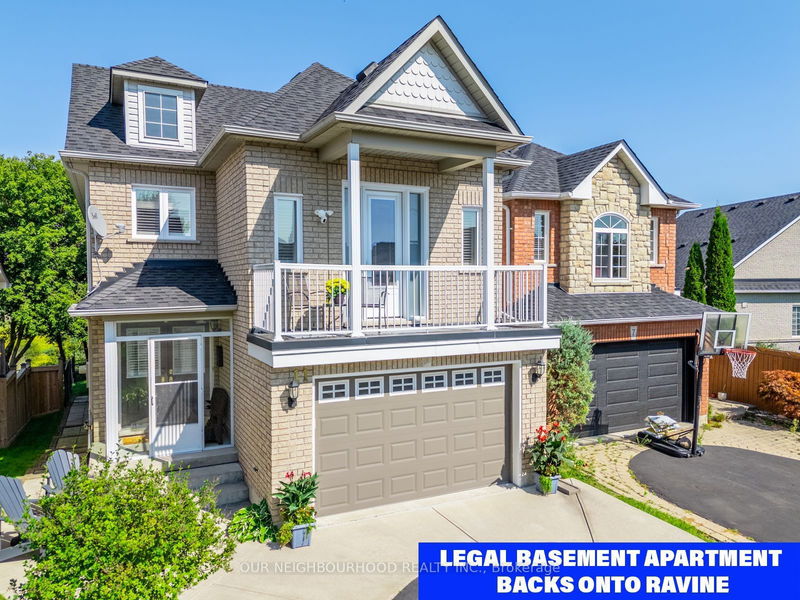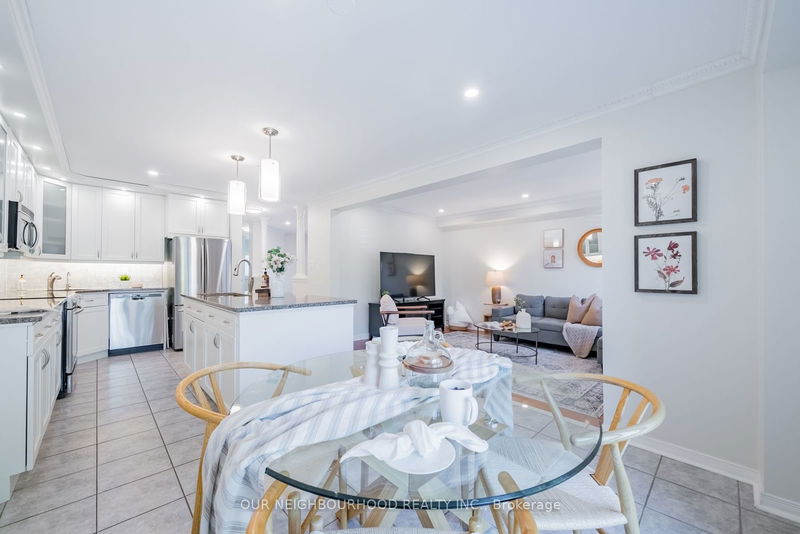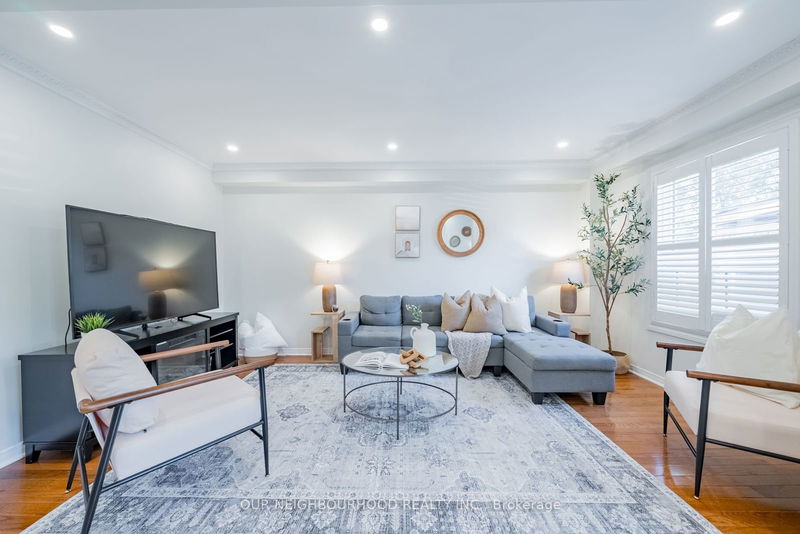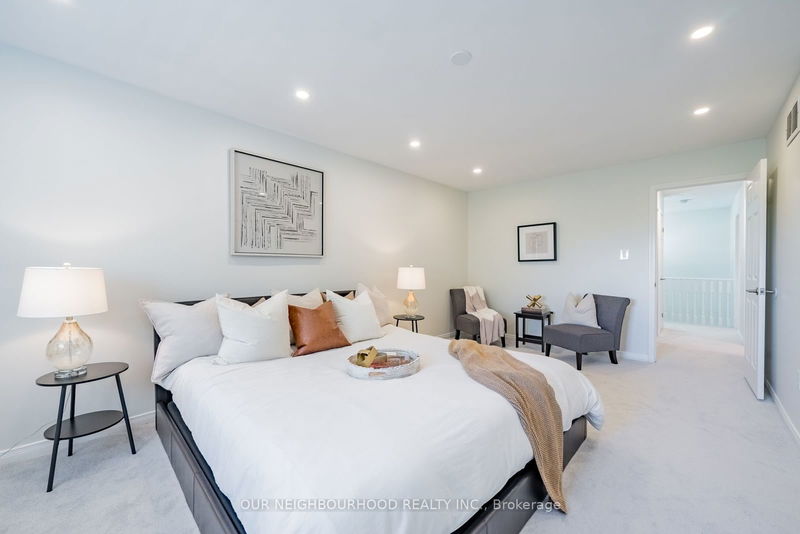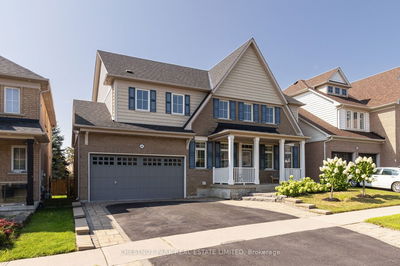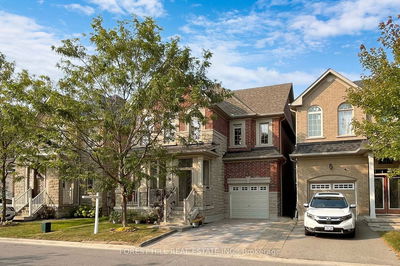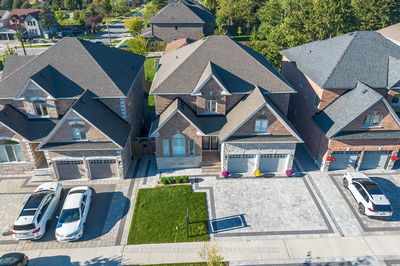11 Cotton
Bowmanville | Clarington
$998,000.00
Listed 10 days ago
- 4 bed
- 5 bath
- 2000-2500 sqft
- 6.0 parking
- Detached
Instant Estimate
$1,054,589
+$56,589 compared to list price
Upper range
$1,141,722
Mid range
$1,054,589
Lower range
$967,456
Property history
- Now
- Listed on Sep 30, 2024
Listed for $998,000.00
10 days on market
- Sep 6, 2024
- 1 month ago
Terminated
Listed for $1,074,800.00 • 19 days on market
Location & area
Schools nearby
Home Details
- Description
- Spacious & Stunning home located in highly sought after, family friendly neighbourhood in Bowmanville. Here's a few things you'll love about this home: 1) Bigger than it looks. Over 3000 sq ft of finished space! 2) Premium Lot, backs onto Greenspace with flowing Ravine & brand-new walking/biking trail (literally steps from your back gate!) 3) Entertainer's kitchen is upgraded w/ plenty of counter & cupboard space, bonus 2nd sink, eat in breakfast area opening up to the backyard Oasis with retractable sun shade. 4) Two of the four bedrooms are oversized & perfect for 2 primary bedrooms OR a family room (both feature ensuites and one has a balcony!). 5) Legal Basement Apartment with separate entrance / walkout to backyard (currently opened up to the main house as a fantastic office and can easily be converted back to a self-contained unit). The suite was designed & featured on HGTV's Income Property and can be rented for $1500/mo+. Amazing location close to great schools, amenities & less than 10 mins to Hwy 401 & 407 & proposed GO Station!
- Additional media
- https://maddoxmedia.ca/11-cotton-street/
- Property taxes
- $5,398.46 per year / $449.87 per month
- Basement
- Apartment
- Basement
- Fin W/O
- Year build
- -
- Type
- Detached
- Bedrooms
- 4
- Bathrooms
- 5
- Parking spots
- 6.0 Total | 1.5 Garage
- Floor
- -
- Balcony
- -
- Pool
- None
- External material
- Brick
- Roof type
- -
- Lot frontage
- -
- Lot depth
- -
- Heating
- Forced Air
- Fire place(s)
- Y
- Main
- Kitchen
- 22’5” x 11’8”
- Living
- 15’11” x 9’4”
- Dining
- 16’5” x 9’4”
- In Betwn
- Family
- 14’4” x 11’2”
- 2nd
- 2nd Br
- 14’4” x 10’10”
- 3rd Br
- 12’1” x 10’9”
- Prim Bdrm
- 20’1” x 11’2”
- Bsmt
- Kitchen
- 19’0” x 9’3”
- Living
- 12’3” x 8’11”
- Office
- 13’9” x 8’6”
Listing Brokerage
- MLS® Listing
- E9373060
- Brokerage
- OUR NEIGHBOURHOOD REALTY INC.
Similar homes for sale
These homes have similar price range, details and proximity to 11 Cotton
