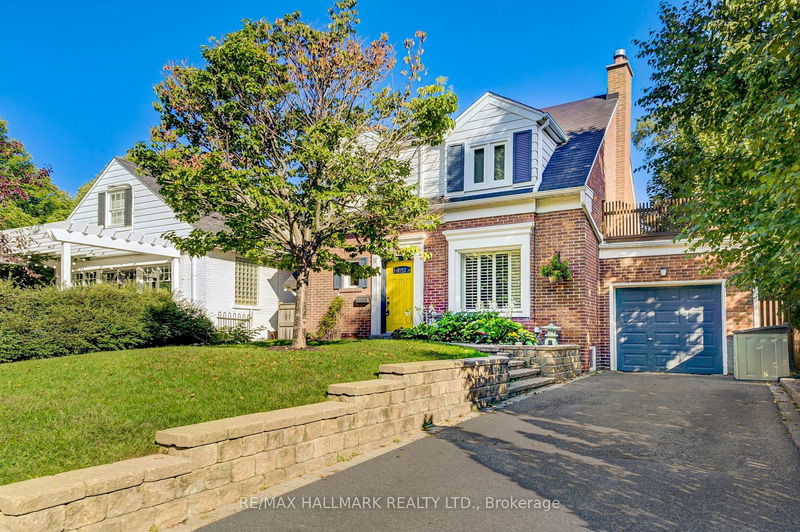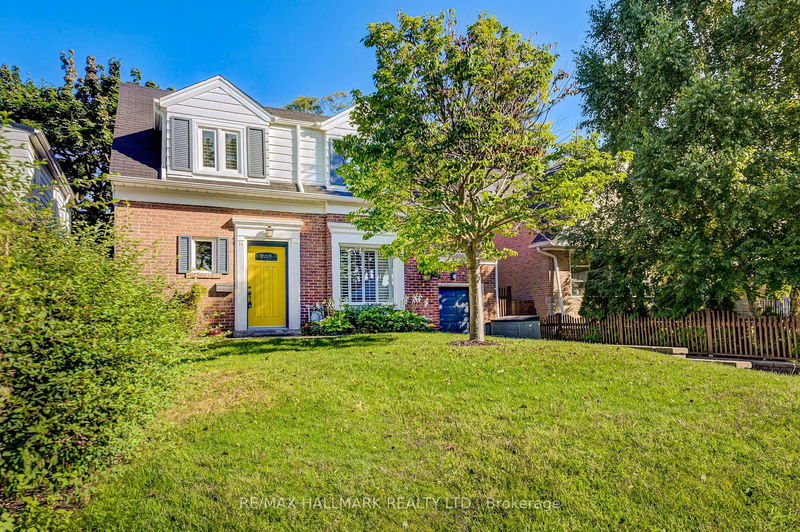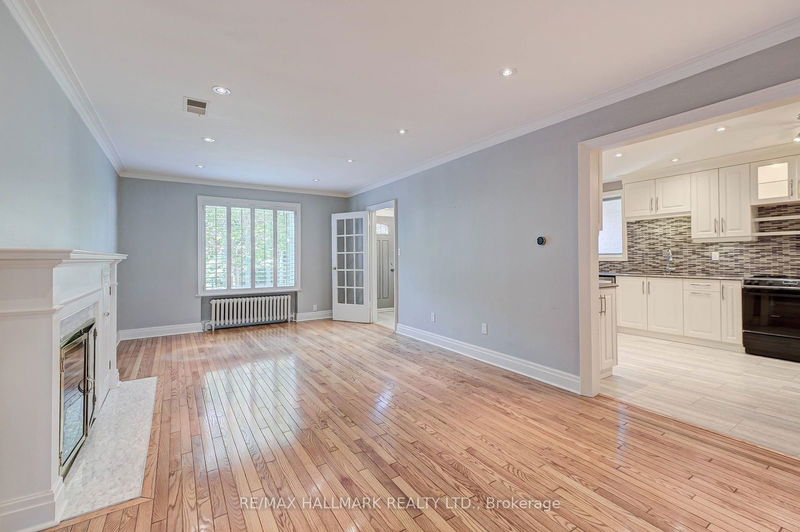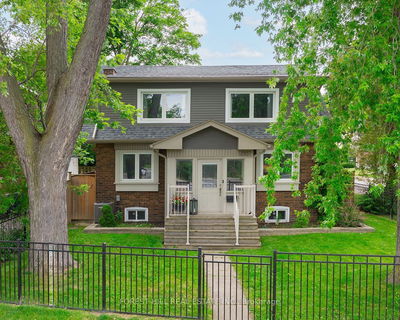14 Crescentwood
Birchcliffe-Cliffside | Toronto
$1,599,000.00
Listed 7 days ago
- 3 bed
- 2 bath
- - sqft
- 3.0 parking
- Detached
Instant Estimate
$1,580,448
-$18,552 compared to list price
Upper range
$1,733,597
Mid range
$1,580,448
Lower range
$1,427,299
Property history
- Now
- Listed on Sep 30, 2024
Listed for $1,599,000.00
7 days on market
- Mar 1, 2023
- 2 years ago
Leased
Listed for $4,600.00 • 2 months on market
- Sep 12, 2022
- 2 years ago
Terminated
Listed for $4,900.00 • about 1 month on market
Location & area
Schools nearby
Home Details
- Description
- This Cape Cod Cutie is a Birchcliff Village gem in an enclave next to Lake Ontario. It is ideal for entertaining. The space is excellent, light, and bright, featuring a large kitchen, Living room, Dining Room, and Family Room with a walk-out to a great yard with a year-round spa/lap pool. The home is currently rented to super tenants and is easy to show with a lockbox.
- Additional media
- -
- Property taxes
- $5,672.24 per year / $472.69 per month
- Basement
- Part Fin
- Basement
- Sep Entrance
- Year build
- -
- Type
- Detached
- Bedrooms
- 3
- Bathrooms
- 2
- Parking spots
- 3.0 Total | 1.0 Garage
- Floor
- -
- Balcony
- -
- Pool
- Abv Grnd
- External material
- Brick
- Roof type
- -
- Lot frontage
- -
- Lot depth
- -
- Heating
- Water
- Fire place(s)
- Y
- Main
- Living
- 24’10” x 11’12”
- Family
- 1998’0” x 14’10”
- Dining
- 19’12” x 14’10”
- Kitchen
- 16’12” x 11’12”
- 2nd
- Prim Bdrm
- 13’10” x 10’12”
- 2nd Br
- 11’12” x 9’8”
- 3rd Br
- 9’10” x 9’8”
- Bsmt
- Other
- 19’12” x 18’12”
- Furnace
- 14’4” x 10’12”
- Other
- 10’6” x 3’3”
Listing Brokerage
- MLS® Listing
- E9373070
- Brokerage
- RE/MAX HALLMARK REALTY LTD.
Similar homes for sale
These homes have similar price range, details and proximity to 14 Crescentwood









