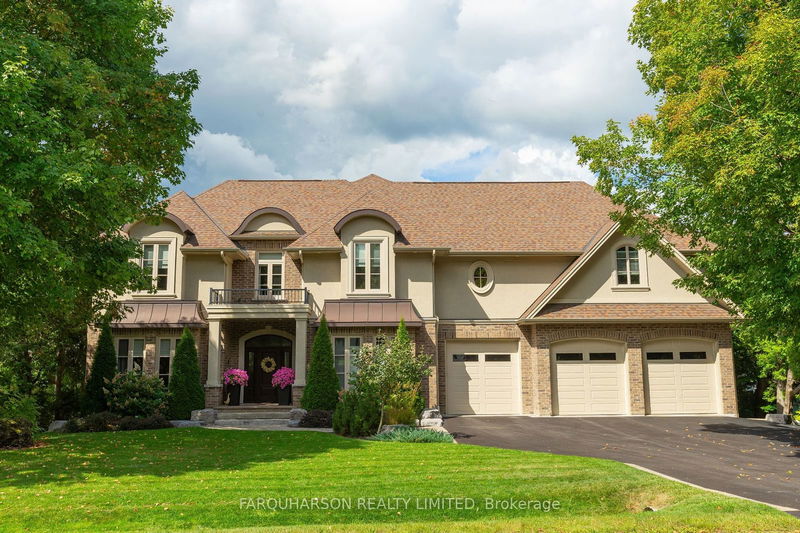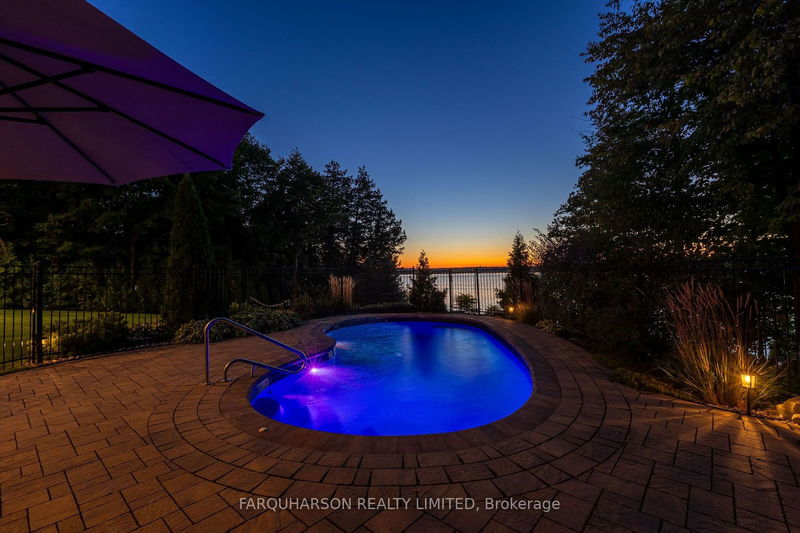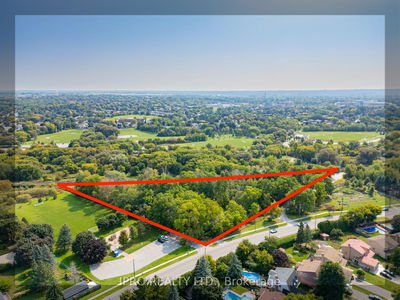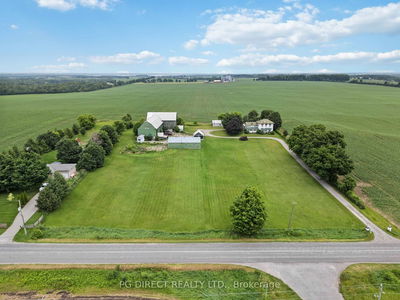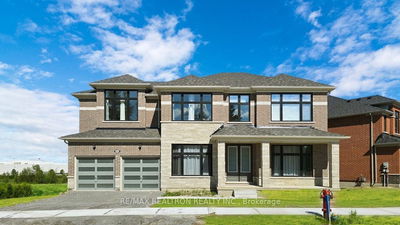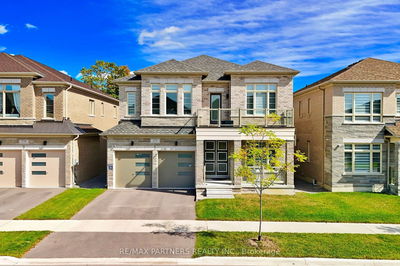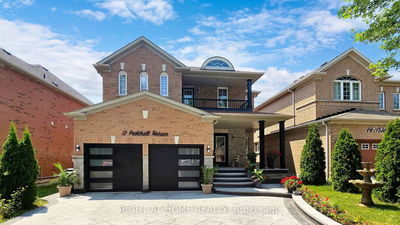100 Ambleside
Port Perry | Scugog
$3,825,000.00
Listed 7 days ago
- 5 bed
- 5 bath
- 5000+ sqft
- 8.0 parking
- Detached
Instant Estimate
$3,900,271
+$75,271 compared to list price
Upper range
$4,481,838
Mid range
$3,900,271
Lower range
$3,318,703
Property history
- Now
- Listed on Sep 30, 2024
Listed for $3,825,000.00
7 days on market
- Jun 28, 2024
- 3 months ago
Terminated
Listed for $3,825,000.00 • 3 months on market
- Mar 11, 2024
- 7 months ago
Terminated
Listed for $3,990,000.00 • 4 months on market
- Sep 21, 2023
- 1 year ago
Terminated
Listed for $3,990,000.00 • 6 months on market
Location & area
Schools nearby
Home Details
- Description
- Client RemarksExquisite Custom-Built Waterfront Haven, Moments From Port Perry. This Bespoke Waterfront Retreat Boasts a Lush, Landscaped Setting, W/ Privacy, Boundless Rec. Opportunities and Mesmerizing Sunsets Over the Lake. Large Principal Rooms, Acacia H/W Floors Throughout, 10' Ceilings on the Main Floor, Crown Molding, Heated Ceramic Floors and 3 Car Garage. The Magnificent O/C Great Room Basks in Natural Sunlight, W/ H/W Floors, Soaring 20+ Foot Vaulted Ceiling and a Floor-To-Ceiling Fireplace. The Chef's Dream Custom Kitchen, Boasting Quartz Counters, Large Center Island W/ Cooktop and Breakfast Bar, Wolf, Bosch, and Dacor Appliances, Butler's Pantry and W/O to Deck. Main Floor Primary With Inset Ceiling, Large W/I Closet, and 6 PC En-Suite. Upper Floor With 3 Spacious Beds and ~1000 Sq Ft In-Law Suite With Separate Entrance, Laundry and Kitchen. Finished Walkout Basement With 2 Add. Beds, Kitchenette, Large Family/ Media Room, Ample Storage and Additional Attached Lower Garage/Boathouse.
- Additional media
- https://yellowdiamondproperties.com/100-ambleside-drive-port-perry
- Property taxes
- $21,250.74 per year / $1,770.90 per month
- Basement
- Fin W/O
- Year build
- 6-15
- Type
- Detached
- Bedrooms
- 5 + 2
- Bathrooms
- 5
- Parking spots
- 8.0 Total | 3.0 Garage
- Floor
- -
- Balcony
- -
- Pool
- Inground
- External material
- Brick
- Roof type
- -
- Lot frontage
- -
- Lot depth
- -
- Heating
- Forced Air
- Fire place(s)
- Y
- Main
- Great Rm
- 22’10” x 16’7”
- Kitchen
- 29’0” x 13’8”
- Prim Bdrm
- 22’1” x 13’9”
- Dining
- 14’0” x 12’5”
- Office
- 16’10” x 13’7”
- Living
- 13’8” x 13’4”
- Loft
- 34’0” x 25’12”
- Upper
- 2nd Br
- 15’3” x 13’8”
- 3rd Br
- 13’9” x 11’2”
- 4th Br
- 13’9” x 10’6”
- Lower
- 5th Br
- 13’3” x 10’5”
- Family
- 21’3” x 17’3”
Listing Brokerage
- MLS® Listing
- E9374715
- Brokerage
- FARQUHARSON REALTY LIMITED
Similar homes for sale
These homes have similar price range, details and proximity to 100 Ambleside

