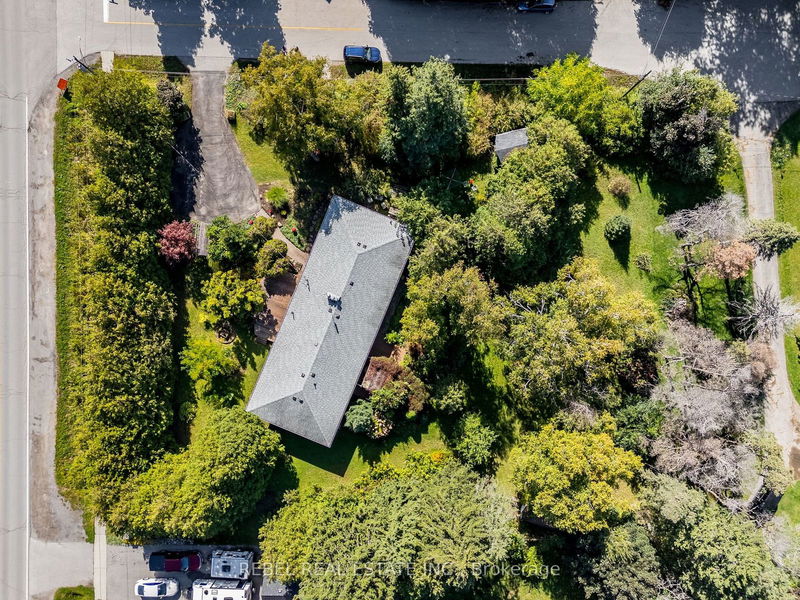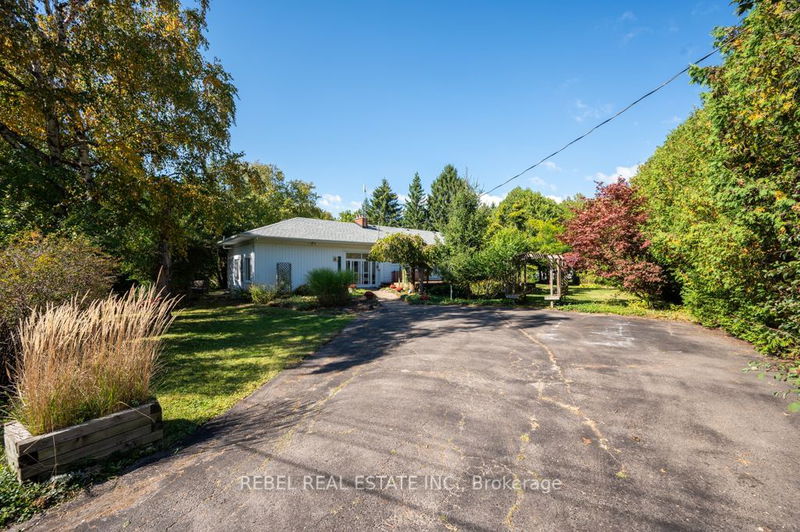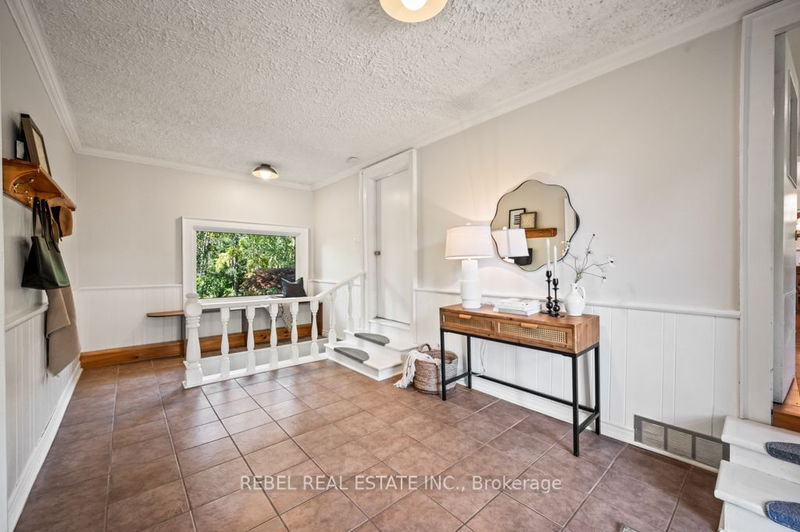3510 Westney
Rural Pickering | Pickering
$1,099,900.00
Listed 6 days ago
- 3 bed
- 2 bath
- - sqft
- 6.0 parking
- Detached
Instant Estimate
$1,131,956
+$32,056 compared to list price
Upper range
$1,268,418
Mid range
$1,131,956
Lower range
$995,493
Property history
- Now
- Listed on Oct 1, 2024
Listed for $1,099,900.00
6 days on market
Location & area
Schools nearby
Home Details
- Description
- Welcome To 3510 Westney Rd In The Sought After Village Of Greenwood! Discover This Sprawling 3+2 Bedroom, 2 Bath Ranch Bungalow, Perfectly Situated On A Magnificent 163ft X 204ft Lot With Two Driveways. Surrounded By Tall Trees And Lush Perennial Gardens, This Home Offers A Serene Retreat With Ample Outdoor Space. Step Inside To Find A Spacious Kitchen Complete With A Large Breakfast Area And A Walk-Out To The Beautifully Landscaped Yard. The Large Living Room Invites Relaxation And Gatherings And The Main Floor Features Three Generous Bedrooms, Including A Spacious Primary Suite. For Added Convenience, The Bonus Main Floor In-Law Suite Includes Its Own Kitchen, Bathroom, And Private Entrance, Making It Ideal For Extended Family Or Guests. The Finished Basement Adds Even More Living Space, Featuring A Cozy Rec Room And Two Additional Guest Bedrooms. Just Steps Away From Excellent Schools, With Quick Access To Hwy 407, Nearly 3.5KM From Taunton Rd And A Short Commute To Shopping, Hwy 401, And Ajax Or Pickering GO Stations!
- Additional media
- https://media.maddoxmedia.ca/videos/01924580-6c80-70ce-85e6-7aa7e98b5a9a
- Property taxes
- $7,671.00 per year / $639.25 per month
- Basement
- Finished
- Year build
- -
- Type
- Detached
- Bedrooms
- 3 + 2
- Bathrooms
- 2
- Parking spots
- 6.0 Total
- Floor
- -
- Balcony
- -
- Pool
- None
- External material
- Vinyl Siding
- Roof type
- -
- Lot frontage
- -
- Lot depth
- -
- Heating
- Forced Air
- Fire place(s)
- Y
- Main
- Kitchen
- 20’3” x 9’10”
- Dining
- 12’6” x 9’11”
- Living
- 24’0” x 14’2”
- Bathroom
- 8’2” x 10’4”
- Prim Bdrm
- 16’2” x 11’3”
- 2nd Br
- 10’2” x 11’5”
- 3rd Br
- 11’5” x 10’3”
- Family
- 24’9” x 18’10”
- Bathroom
- 8’3” x 5’4”
- Bsmt
- Rec
- 25’2” x 13’12”
- 4th Br
- 11’2” x 10’7”
- 5th Br
- 9’5” x 11’8”
Listing Brokerage
- MLS® Listing
- E9374788
- Brokerage
- REBEL REAL ESTATE INC.
Similar homes for sale
These homes have similar price range, details and proximity to 3510 Westney









