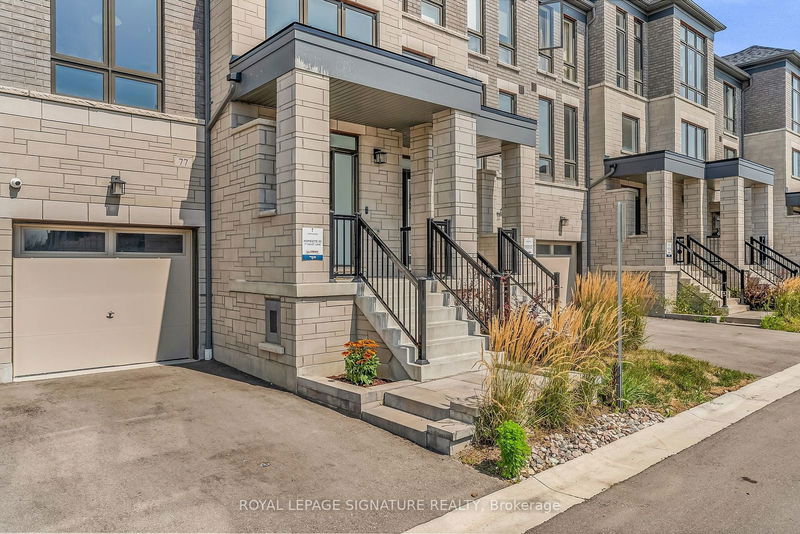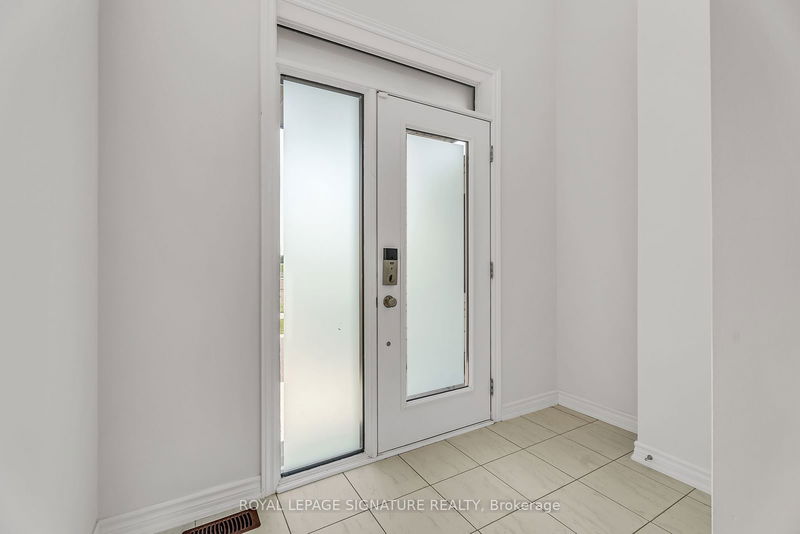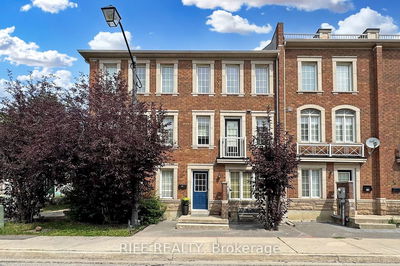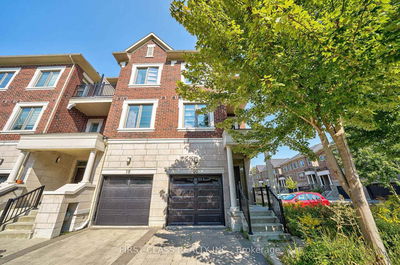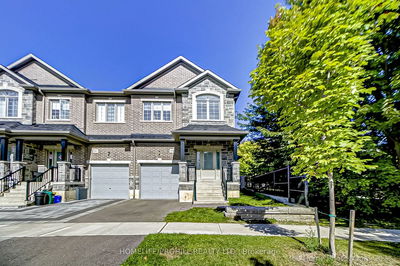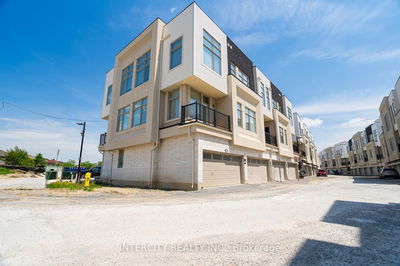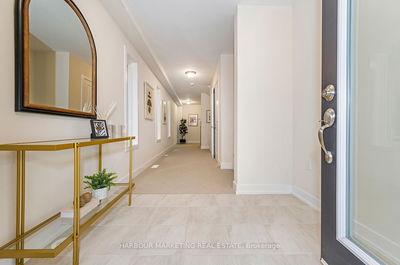77 Douet
South East | Ajax
$875,000.00
Listed 6 days ago
- 4 bed
- 4 bath
- - sqft
- 2.0 parking
- Att/Row/Twnhouse
Instant Estimate
$918,601
+$43,601 compared to list price
Upper range
$980,927
Mid range
$918,601
Lower range
$856,275
Property history
- Now
- Listed on Oct 1, 2024
Listed for $875,000.00
6 days on market
- Aug 29, 2024
- 1 month ago
Terminated
Listed for $915,000.00 • about 1 month on market
- Aug 20, 2024
- 2 months ago
Terminated
Listed for $798,000.00 • 8 days on market
Location & area
Schools nearby
Home Details
- Description
- Welcome to your executive townhome, featuring 4 bedrooms and 4 bathrooms across over 2,100 square feet, complete with your own spacious back garden. The fourth bedroom is located on the garden level and includes a 3-piece en-suite with a walk-out to the garden. The upper floor houses a convenient laundry area.Each of the sizeable and bright bedrooms features large windows, filling the spaces with natural light. The main floor boasts engineered hardwood flooring and an open-concept kitchen with a center breakfast island and a walk-out to a balcony. The cozy living room is enhanced by a gas fireplace, perfect for relaxing.The unfinished sub-basement offers opportunities for future expansion. Enjoy walk-outs to two balconies that overlook the beautiful back garden. Just steps away are walking trails, a lake, and parks. This home provides easy access to the GO station, Highway 401, hospitals, and amenities, with a new park right in front.This is the perfect home for all families, combining comfort, convenience, and room to grow.
- Additional media
- https://my.matterport.com/show/?m=7Csgbue5eyd&mls=1
- Property taxes
- $6,623.67 per year / $551.97 per month
- Basement
- Full
- Year build
- -
- Type
- Att/Row/Twnhouse
- Bedrooms
- 4
- Bathrooms
- 4
- Parking spots
- 2.0 Total | 1.0 Garage
- Floor
- -
- Balcony
- -
- Pool
- None
- External material
- Brick
- Roof type
- -
- Lot frontage
- -
- Lot depth
- -
- Heating
- Forced Air
- Fire place(s)
- Y
- 2nd
- Living
- 16’2” x 13’5”
- Kitchen
- 19’11” x 12’12”
- Dining
- 19’11” x 12’12”
- Prim Bdrm
- 15’6” x 10’12”
- 2nd Br
- 11’8” x 9’10”
- 3rd Br
- 11’9” x 9’2”
- Ground
- 4th Br
- 11’9” x 9’3”
Listing Brokerage
- MLS® Listing
- E9374915
- Brokerage
- ROYAL LEPAGE SIGNATURE REALTY
Similar homes for sale
These homes have similar price range, details and proximity to 77 Douet

