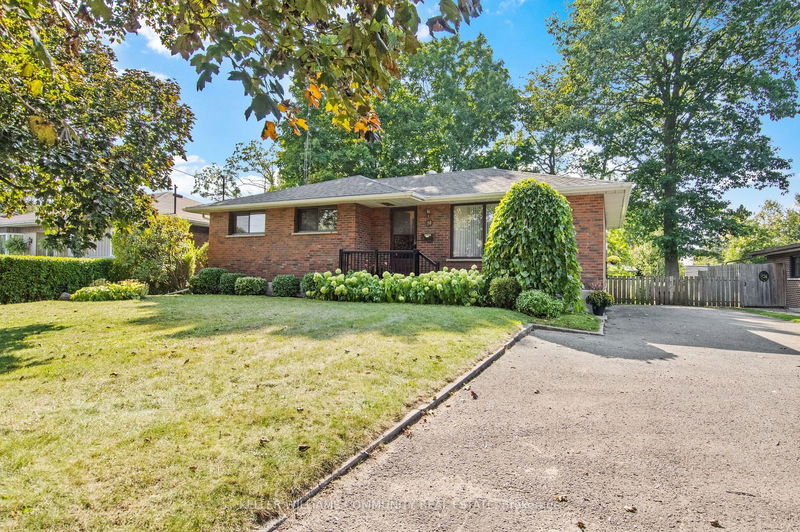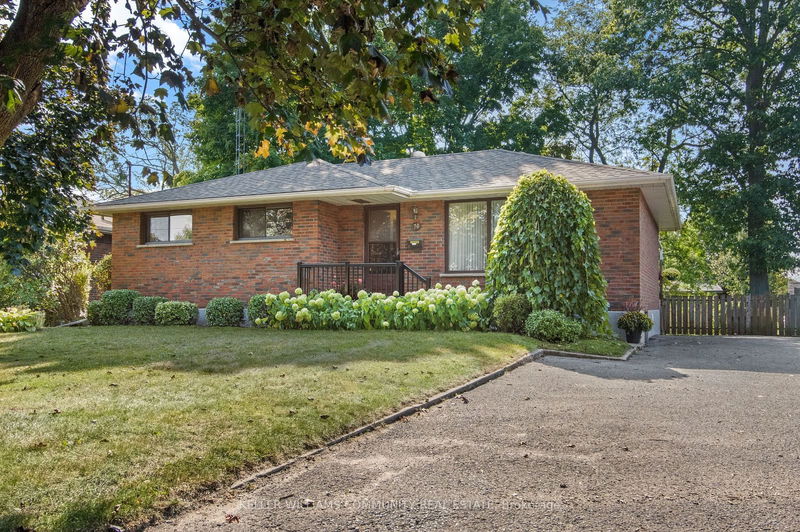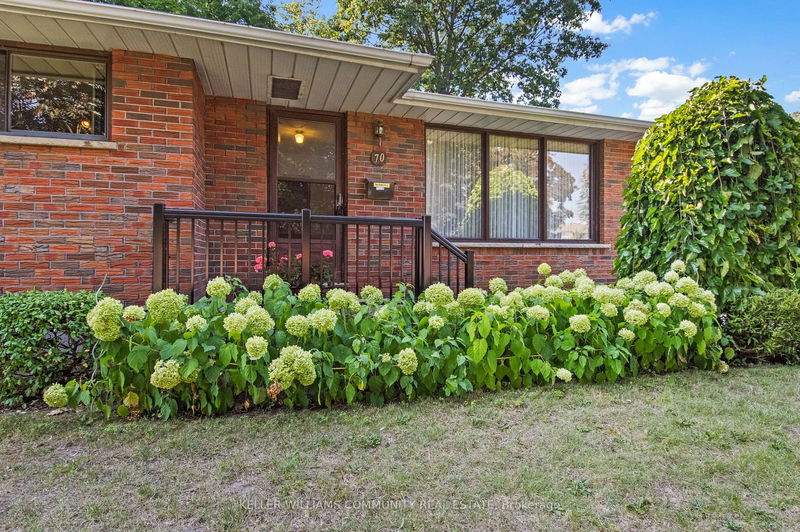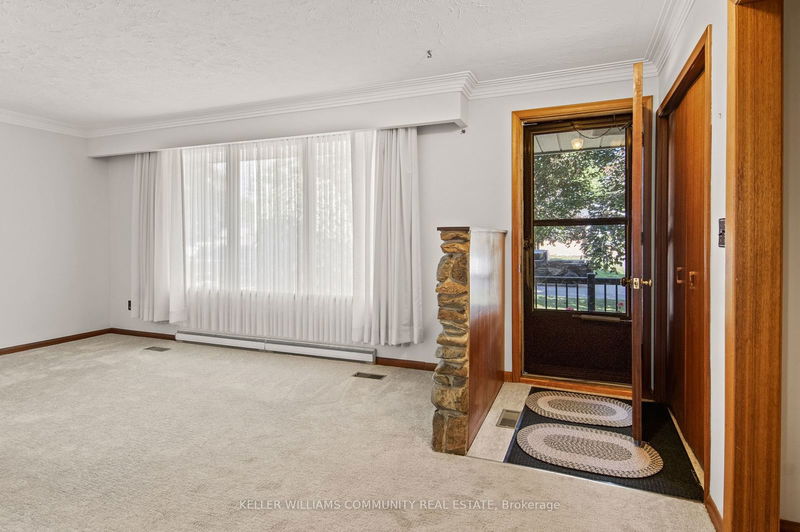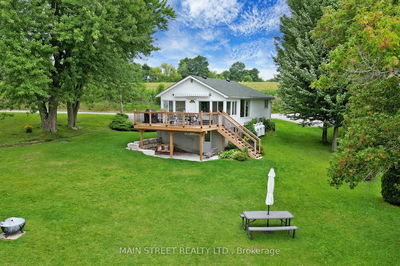70 Prospect
Bowmanville | Clarington
$730,000.00
Listed 9 days ago
- 2 bed
- 2 bath
- - sqft
- 4.0 parking
- Detached
Instant Estimate
$744,937
+$14,937 compared to list price
Upper range
$821,745
Mid range
$744,937
Lower range
$668,128
Property history
- Now
- Listed on Sep 30, 2024
Listed for $730,000.00
9 days on market
- Sep 20, 2024
- 19 days ago
Terminated
Listed for $699,000.00 • 10 days on market
Location & area
Schools nearby
Home Details
- Description
- This is a solid home that was built in 1963 with one owner. It is dated and is a blank canvas for someone with vision. It is being sold as is where is. Although some details are not known by the estate, it is believed there is hardwood under the broadloom in the living room, study and both upper bedrooms. There may also be hardwood down the hall to the bedroom. The study was formerly a bedroom and it can be easily be switched back to a bedroom. The original heat was electric but has since been changed to forced air gas. The electric baseboard are still in existence but have not been used in years. It is estimated the current furnace was installed in 2013, air conditioner in 2019, roof in 2013 and water heater in 2006. This home is waiting for new owners that want to build on the solid foundation and give some love to this wonderful family home!
- Additional media
- https://iframe.videodelivery.net/8f4b45c5b72e593ea3ee02b5c284241d
- Property taxes
- $4,196.34 per year / $349.70 per month
- Basement
- Part Fin
- Year build
- 51-99
- Type
- Detached
- Bedrooms
- 2 + 2
- Bathrooms
- 2
- Parking spots
- 4.0 Total
- Floor
- -
- Balcony
- -
- Pool
- None
- External material
- Brick
- Roof type
- -
- Lot frontage
- -
- Lot depth
- -
- Heating
- Forced Air
- Fire place(s)
- N
- Main
- Living
- 19’5” x 11’4”
- Kitchen
- 10’10” x 11’4”
- Dining
- 7’1” x 11’4”
- Prim Bdrm
- 14’4” x 9’11”
- 2nd Br
- 10’12” x 9’2”
- Study
- 14’4” x 7’11”
- Bsmt
- 3rd Br
- 13’11” x 11’1”
- 4th Br
- 15’3” x 10’11”
- Rec
- 13’11” x 12’11”
- Laundry
- 11’3” x 9’9”
- Workshop
- 11’3” x 8’5”
Listing Brokerage
- MLS® Listing
- E9374333
- Brokerage
- KELLER WILLIAMS COMMUNITY REAL ESTATE
Similar homes for sale
These homes have similar price range, details and proximity to 70 Prospect
