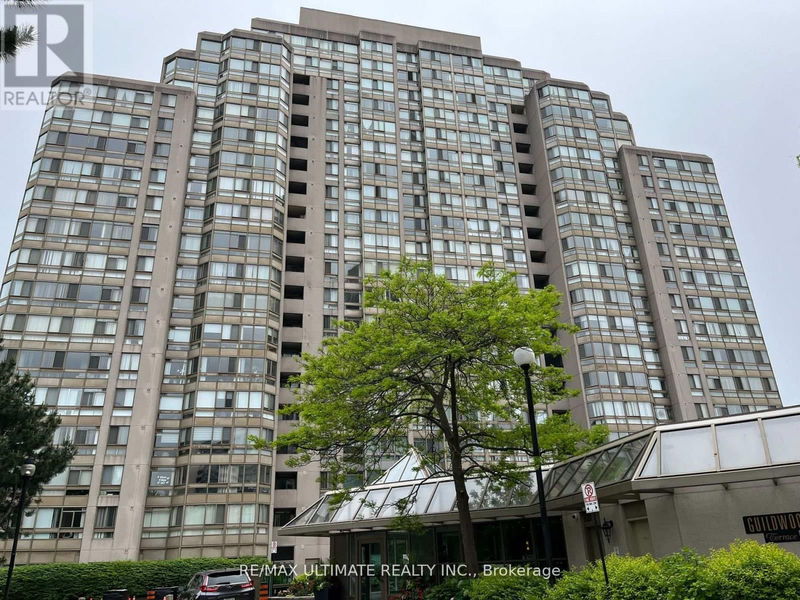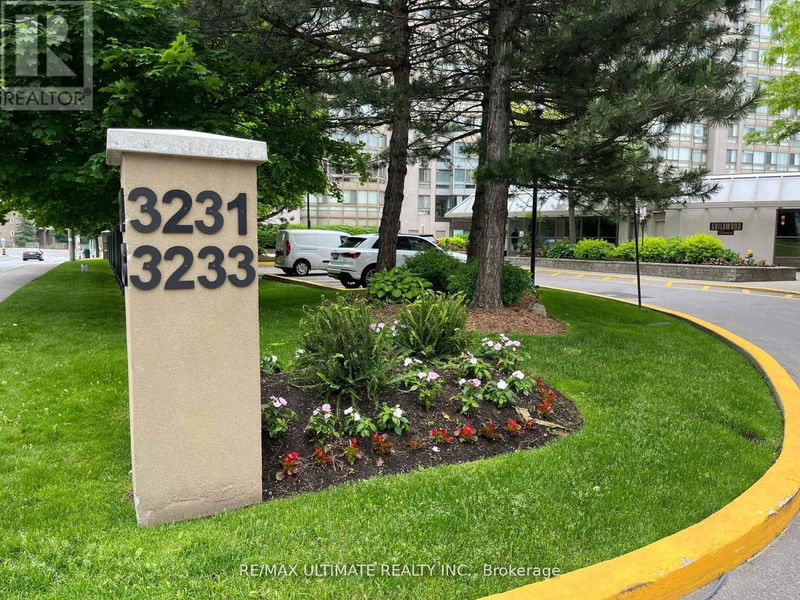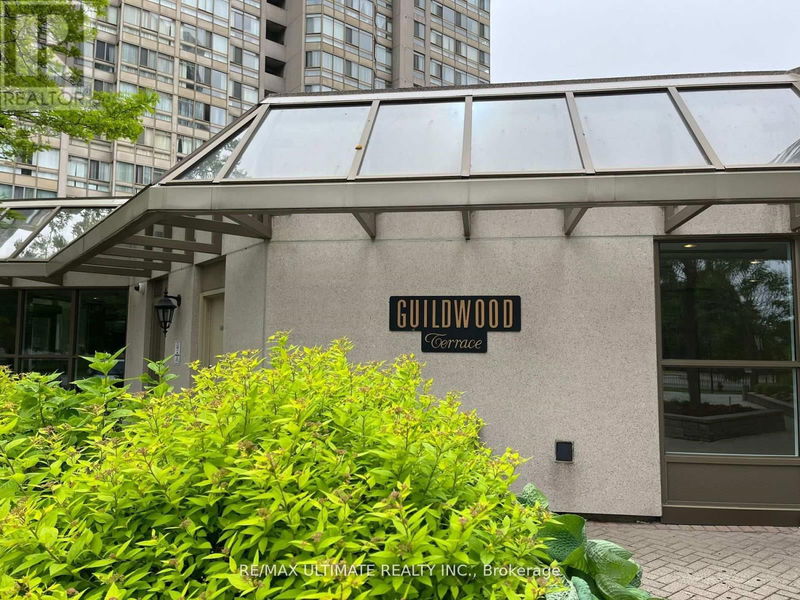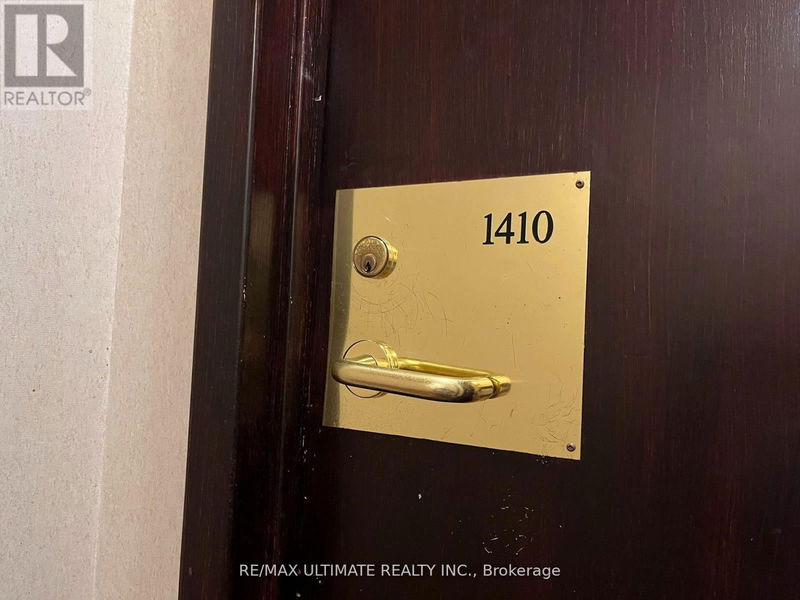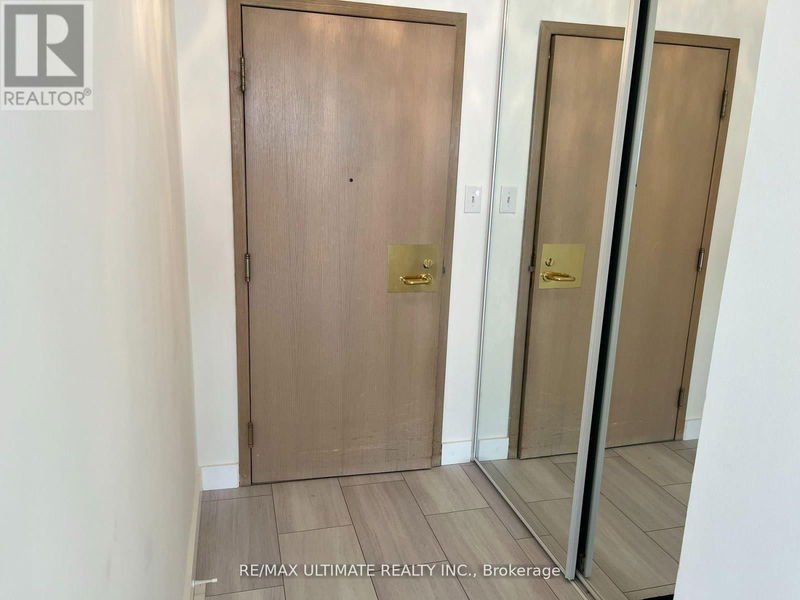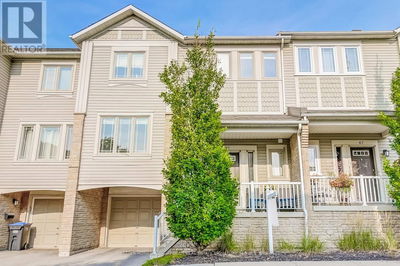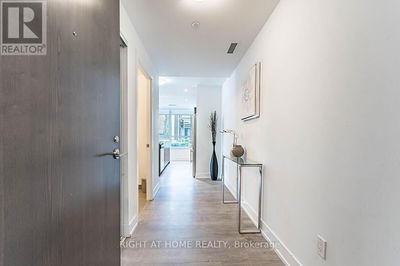1410 - 3233 Eglinton
Scarborough Village | Toronto (Scarborough Village)
$569,000.00
Listed 15 days ago
- 3 bed
- 2 bath
- - sqft
- 1 parking
- Single Family
Property history
- Now
- Listed on Oct 1, 2024
Listed for $569,000.00
15 days on market
- Jun 5, 2024
- 4 months ago
Terminated
Listed for $569,000.00 • on market
Location & area
Schools nearby
Home Details
- Description
- Your Search Ends Here. Welcome To The Guildwood Terrace By Tridel. This Totally Renovated & Freshly Painted 2 Bedroom/2 Bath Unit Offers A Spacious & Open Concept Layout With Plenty of Natural Light & Panoramic Views. The Renovated Open Concept Kitchen Offers Tons Of Storage Space, A Quartz Counter, Undermount Sink With A Generous Breakfast Area. Very Functional Layout. The Open Concept Living & Dining Room Offers Large Windows & Gorgeous Vinyl Flooring. The Large Solarium Is Ideal For A Study/Office. The Primary Bedroom Has Walkout To Balcony, Double Closets & A Stunning 3 Piece Ensuite That Is Wheelchair Accessible. Laundry Room Is Extra Large With Lots Of Added Storage Space. The Prestigious Guildwood Terrace Offers A Fantastic Condo Lifestyle With An Excellent Location Close To Transit & Shops Steps Away & Top Class Amenities Including 24 Hour Security, Indoor Pool, Sauna, Hot Tub, Tennis Court, Squash Court, Barbeque Patio, Library, Exercise Room, Party Room, Games Room, Car Wash & Ample Visitor Parking. All Windows Currently Being Replaced. Hurry, This Unit Will Not Last. Book Your Showing Today **** EXTRAS **** Maintenance Fees Include Hydro, Heat, Air Conditioning, Water, Parking & Common Element Maintenance (id:39198)
- Additional media
- -
- Property taxes
- $1,452.04 per year / $121.00 per month
- Condo fees
- $1,037.13
- Basement
- -
- Year build
- -
- Type
- Single Family
- Bedrooms
- 3
- Bathrooms
- 2
- Pet rules
- -
- Parking spots
- 1 Total
- Parking types
- Underground
- Floor
- Ceramic, Vinyl
- Balcony
- -
- Pool
- Indoor pool
- External material
- Concrete
- Roof type
- -
- Lot frontage
- -
- Lot depth
- -
- Heating
- Forced air, Natural gas
- Fire place(s)
- -
- Locker
- -
- Building amenities
- Storage - Locker, Recreation Centre, Party Room, Security/Concierge, Visitor Parking
- Main level
- Living room
- 22’10” x 11’5”
- Dining room
- 22’10” x 11’5”
- Kitchen
- 7’1” x 9’1”
- Eating area
- 6’6” x 6’1”
- Primary Bedroom
- 10’12” x 14’12”
- Bedroom 2
- 8’1” x 10’1”
- Laundry room
- 6’12” x 6’12”
- Solarium
- 8’1” x 6’6”
Listing Brokerage
- MLS® Listing
- E9375013
- Brokerage
- RE/MAX ULTIMATE REALTY INC.
Similar homes for sale
These homes have similar price range, details and proximity to 3233 Eglinton
