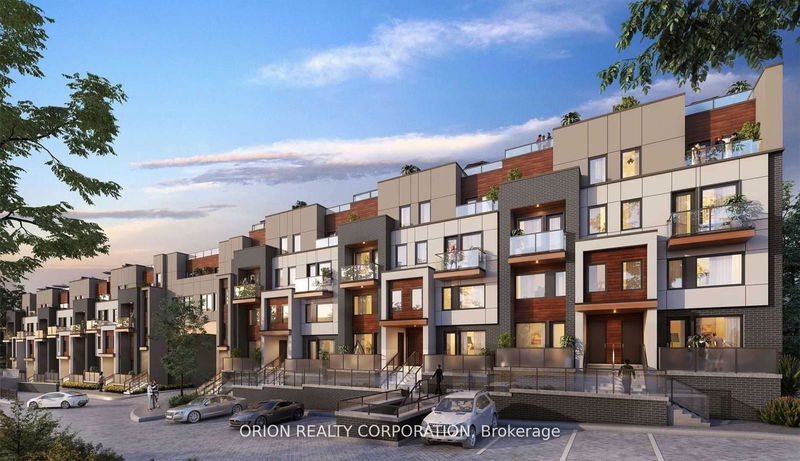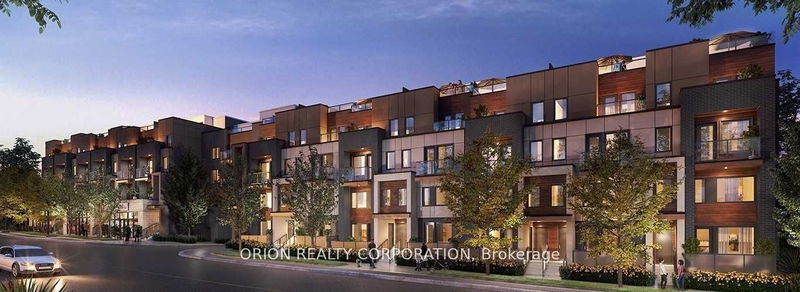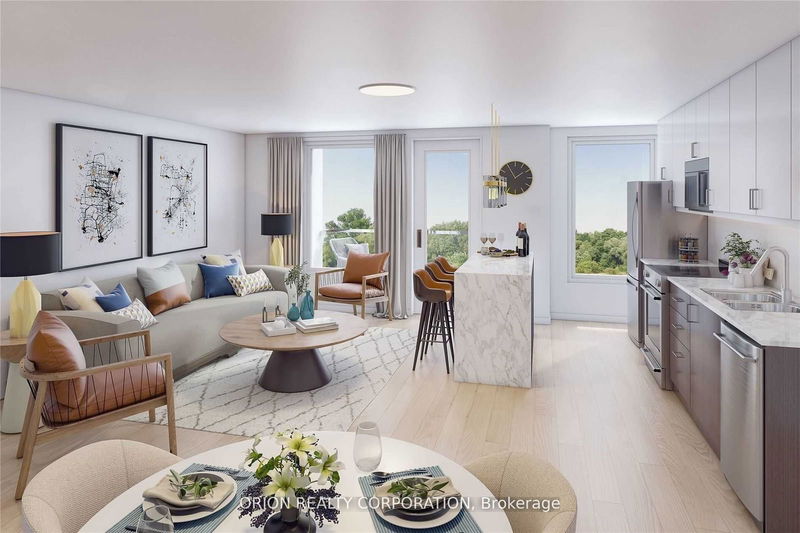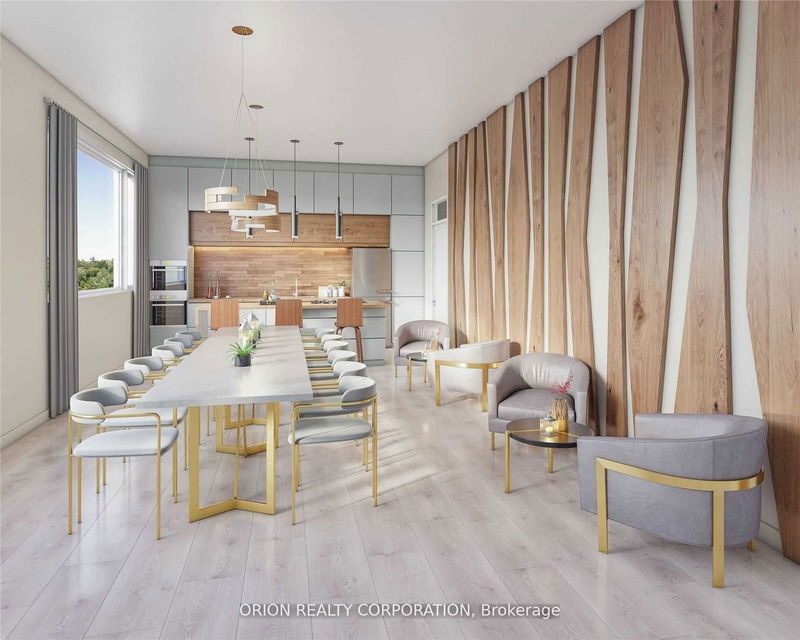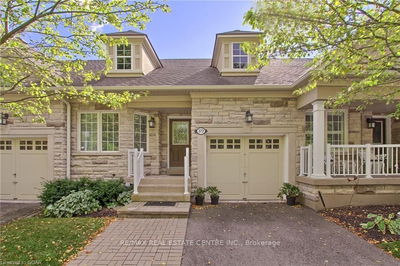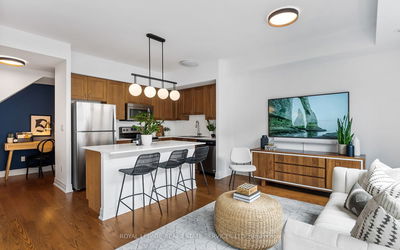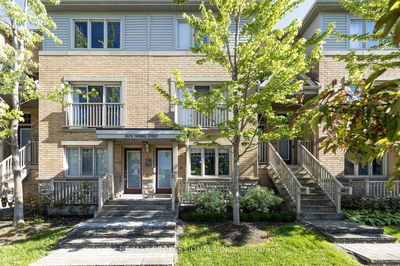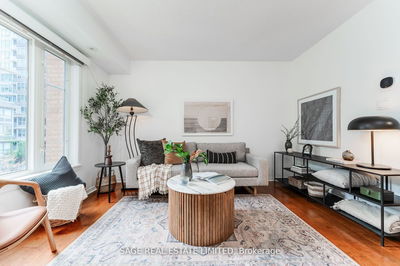10 - 1455 O'Connor
O'Connor-Parkview | Toronto
$1,349,990.00
Listed 9 days ago
- 2 bed
- 3 bath
- 1200-1399 sqft
- 1.0 parking
- Condo Townhouse
Instant Estimate
$1,285,583
-$64,407 compared to list price
Upper range
$1,387,239
Mid range
$1,285,583
Lower range
$1,183,927
Property history
- Now
- Listed on Oct 1, 2024
Listed for $1,349,990.00
9 days on market
- Jun 13, 2024
- 4 months ago
Expired
Listed for $1,349,990.00 • 4 months on market
- Oct 19, 2023
- 1 year ago
Expired
Listed for $1,299,900.00 • 4 months on market
Location & area
Schools nearby
Home Details
- Description
- Welcome To The Westview at Amsterdam, An Upgraded Brand New Luxurious Chic Urban Townhome complex In Central East York. Close To Schools, Shopping and Transit. This Beautiful 2 bedroom plus main floor den offers 1,325 sq. ft. interior and 2 private balconies PLUS Private Roof Top Terrace totaling 470 Sq Ft of outdoor living space. Balconies on Each Level Complete With Appliances, Parking And Locker For Each Unit. Amenities Include A Gym, Party Room And Car Wash Station. Features & Finishes Include: Contemporary Cabinetry & Upgraded Quartz Counter-Tops and Upgraded Waterfall Kitchen Island. Quality Laminate Flooring Throughout W/ Upgraded Tiling In Bathrooms &Upgraded Tiles In Foyer. Smooth Ceilings. Chef's Kitchen W/ Breakfast Bar, Staggered Glass Tile Backsplash, Track Light, Soft-Close Drawers & Undermount Sink W/ Pullout Faucet.
- Additional media
- -
- Property taxes
- $0.00 per year / $0.00 per month
- Condo fees
- $0.00
- Basement
- None
- Year build
- New
- Type
- Condo Townhouse
- Bedrooms
- 2 + 1
- Bathrooms
- 3
- Pet rules
- Restrict
- Parking spots
- 1.0 Total | 1.0 Garage
- Parking types
- Owned
- Floor
- -
- Balcony
- Terr
- Pool
- -
- External material
- Brick
- Roof type
- -
- Lot frontage
- -
- Lot depth
- -
- Heating
- Forced Air
- Fire place(s)
- N
- Locker
- Owned
- Building amenities
- Car Wash, Concierge, Party/Meeting Room, Visitor Parking
- Main
- Kitchen
- 7’7” x 14’10”
- Living
- 10’10” x 11’2”
- Den
- 9’7” x 8’5”
- 2nd
- Prim Bdrm
- 9’6” x 10’10”
- 2nd Br
- 8’9” x 11’2”
- Other
- 18’0” x 16’8”
Listing Brokerage
- MLS® Listing
- E9376542
- Brokerage
- ORION REALTY CORPORATION
Similar homes for sale
These homes have similar price range, details and proximity to 1455 O'Connor
