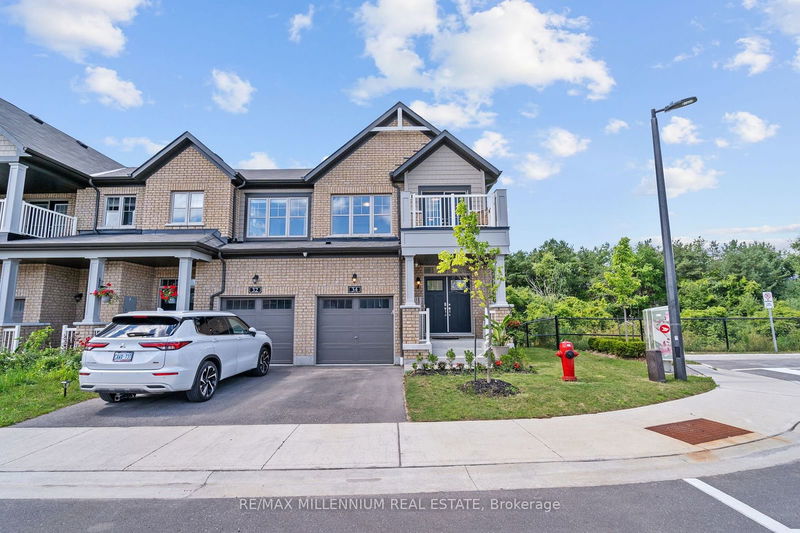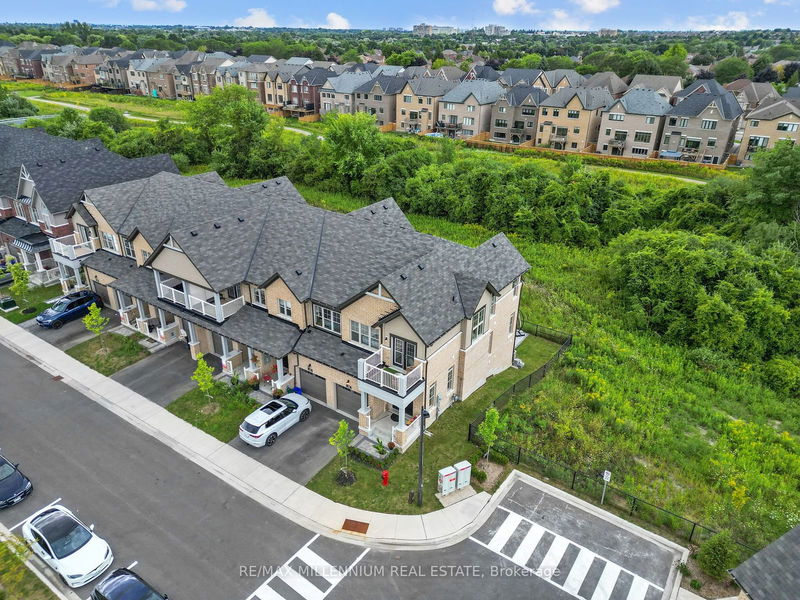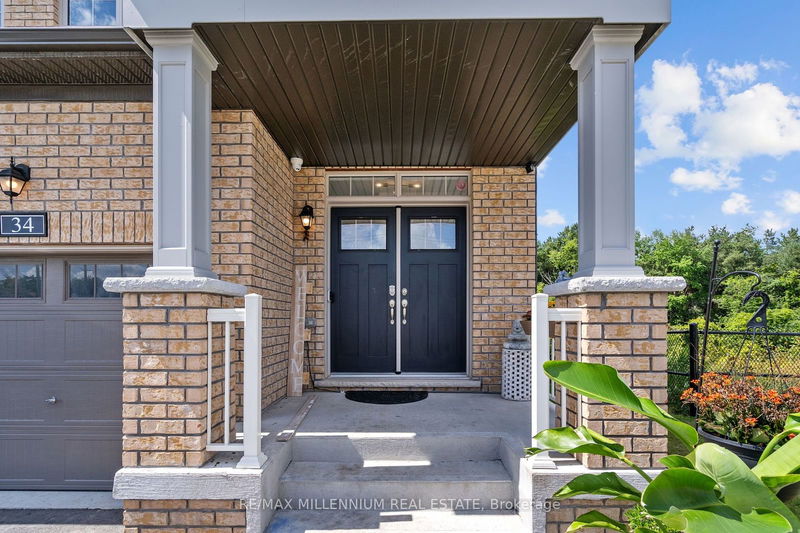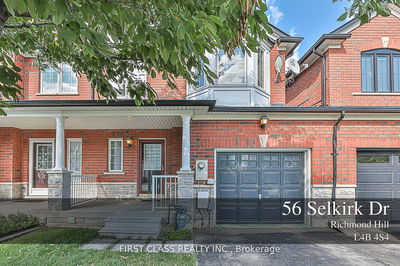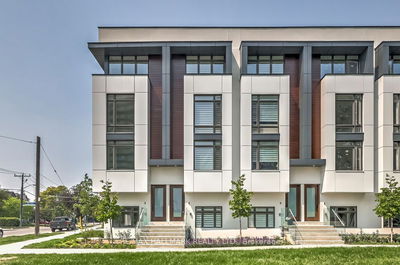34 Paradise
Rolling Acres | Whitby
$909,990.00
Listed 6 days ago
- 3 bed
- 4 bath
- 1500-2000 sqft
- 2.0 parking
- Att/Row/Twnhouse
Instant Estimate
$942,825
+$32,835 compared to list price
Upper range
$998,252
Mid range
$942,825
Lower range
$887,397
Property history
- Now
- Listed on Oct 1, 2024
Listed for $909,990.00
6 days on market
- Aug 27, 2024
- 1 month ago
Terminated
Listed for $939,990.00 • about 1 month on market
Location & area
Schools nearby
Home Details
- Description
- Loaded with over $80k in upgrades, this stunning end-unit townhome provides the perfect blend of comfort & convenience, approx. 2100 sqft of living space including a finished walkout basement with ravine views. The main level features hardwood floors & pot lights throughout, enhanced by a gourmet kitchen with stainless steel appliances including a gas stove with a pot filler, quartz waterfall island with a deep sink & automated faucet, a waterfall backsplash & under-cabinet lighting. The primary bedroom boasts a spacious walk-in closet & a 4-piece ensuite. The upgraded basement includes a large entertainment area, a full 4-piece bathroom & a wet bar, leading to a beautifully landscaped backyard with interlocking stones, a gas BBQ line & ample space for relaxing or entertaining while enjoying the ravine view. The home includes a silent side-mount garage door opener, a 40-amp electric car charger & an upgraded laundry room. Near amenities, shopping, transit & just minutes from the 401.
- Additional media
- -
- Property taxes
- $5,480.00 per year / $456.67 per month
- Basement
- Fin W/O
- Year build
- 0-5
- Type
- Att/Row/Twnhouse
- Bedrooms
- 3
- Bathrooms
- 4
- Parking spots
- 2.0 Total | 1.0 Garage
- Floor
- -
- Balcony
- -
- Pool
- None
- External material
- Brick
- Roof type
- -
- Lot frontage
- -
- Lot depth
- -
- Heating
- Forced Air
- Fire place(s)
- N
- Main
- Living
- 19’3” x 10’1”
- Dining
- 19’7” x 7’1”
- Kitchen
- 19’7” x 7’1”
- Mudroom
- 5’9” x 7’2”
- 2nd
- Prim Bdrm
- 16’1” x 12’6”
- 2nd Br
- 13’9” x 9’3”
- 3rd Br
- 10’1” x 9’3”
- Bsmt
- Media/Ent
- 34’6” x 17’12”
- Bathroom
- 0’0” x 0’0”
Listing Brokerage
- MLS® Listing
- E9376580
- Brokerage
- RE/MAX MILLENNIUM REAL ESTATE
Similar homes for sale
These homes have similar price range, details and proximity to 34 Paradise

