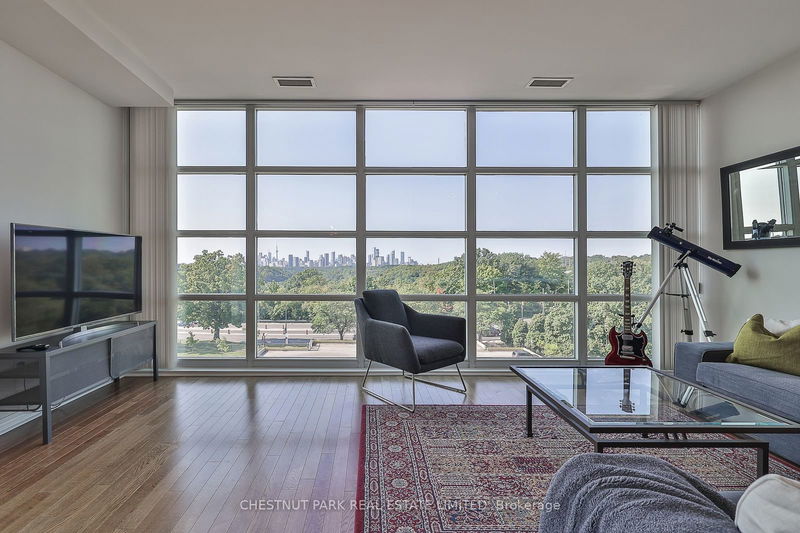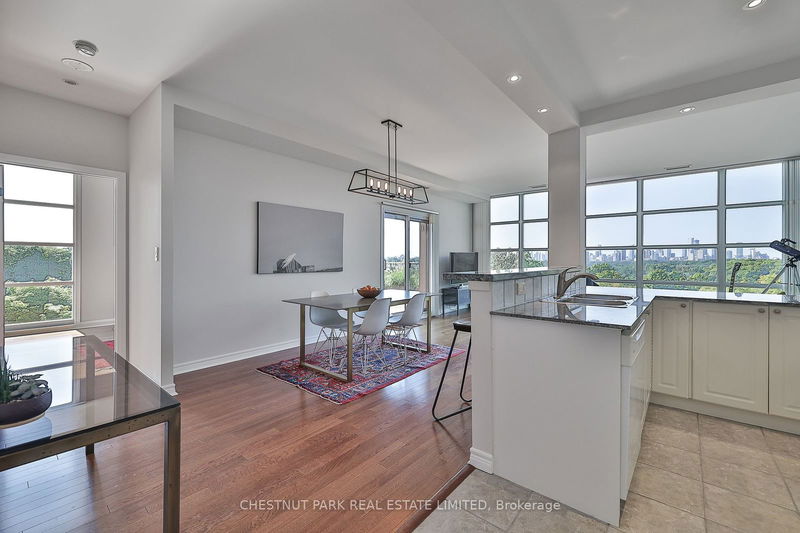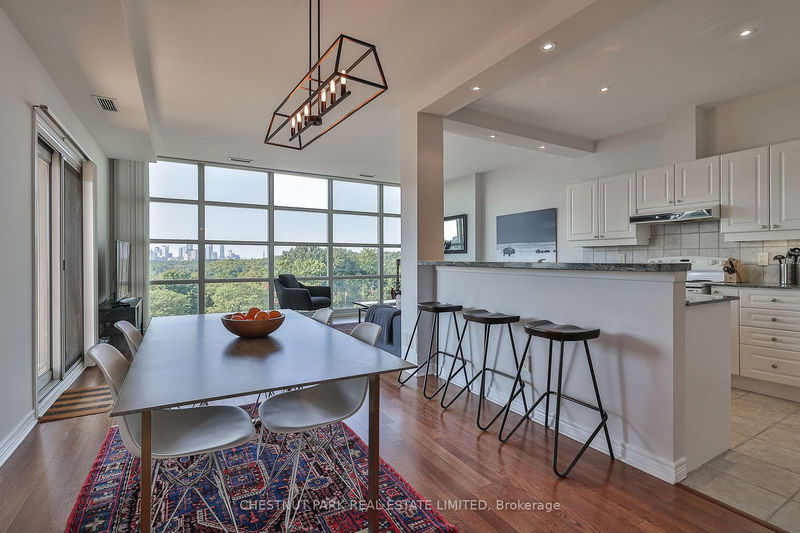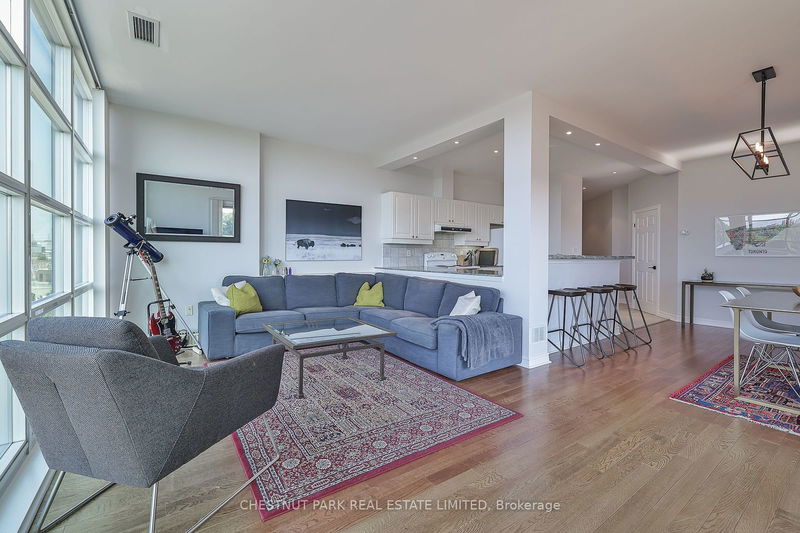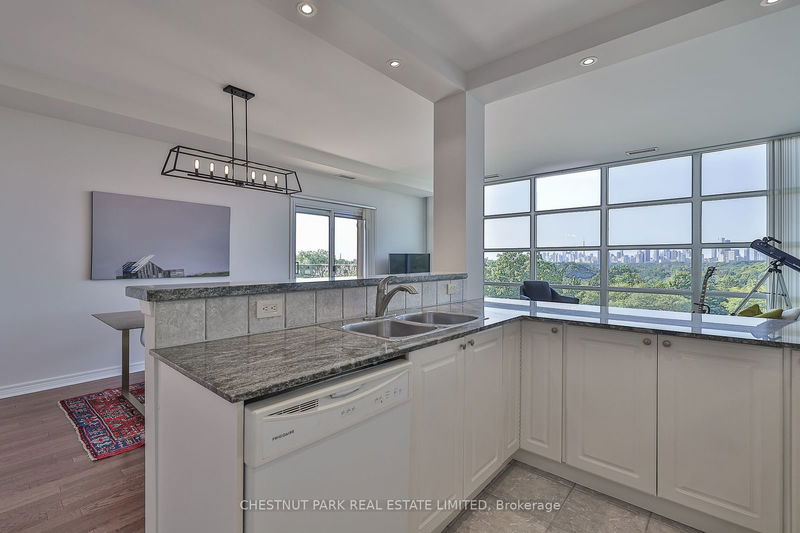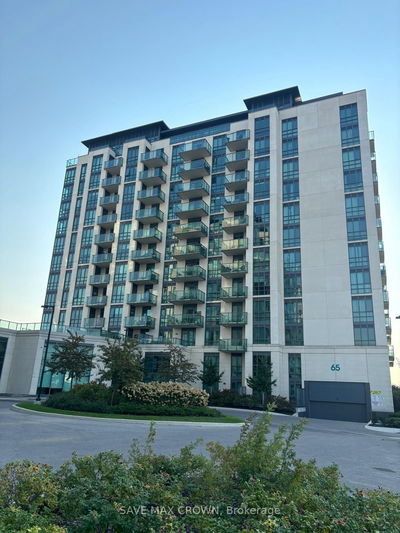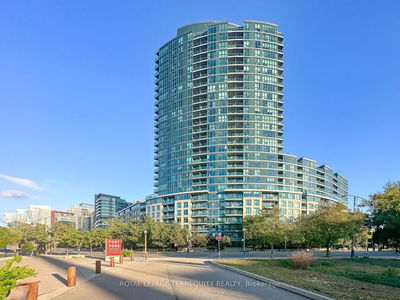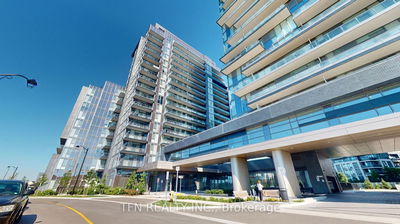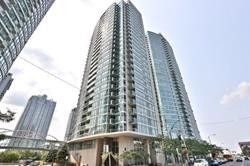421 - 1 Leaside Park
Thorncliffe Park | Toronto
$650,000.00
Listed 11 days ago
- 1 bed
- 1 bath
- 900-999 sqft
- 1.0 parking
- Condo Apt
Instant Estimate
$635,282
-$14,718 compared to list price
Upper range
$700,610
Mid range
$635,282
Lower range
$569,953
Property history
- Now
- Listed on Oct 1, 2024
Listed for $650,000.00
11 days on market
- Sep 10, 2024
- 1 month ago
Terminated
Listed for $698,000.00 • 21 days on market
Location & area
Schools nearby
Home Details
- Description
- Enjoy unparalleled cityscape and sunset views of Toronto from this beautiful corner suite! Unobstructed southwest views are offered from the large terrace balcony and wall-to-wall windows, making it the perfect location for both relaxation or entertaining. This unit is spacious, open-concept, and the old commercial building ensures sound-proofed, concrete walls between units. The generous locker space offers 70 sq. ft. of ample storage room, and the unit comes with the best parking spot in the building - conveniently located next to the entrance for easy access. The extensive park system and scenic biking trails of the Don Valley Park are just minutes away - the natural beauty and recreational opportunities are right at your doorstep! This corner suite combines thoughtful design with practical amenities, making it a perfect choice for those seeking a blend of comfort, style, and convenience. Don't miss your chance to own this exceptional condo at 1 Leaside Park Drive!
- Additional media
- -
- Property taxes
- $2,496.36 per year / $208.03 per month
- Condo fees
- $870.02
- Basement
- None
- Year build
- 16-30
- Type
- Condo Apt
- Bedrooms
- 1
- Bathrooms
- 1
- Pet rules
- Restrict
- Parking spots
- 1.0 Total | 1.0 Garage
- Parking types
- Owned
- Floor
- -
- Balcony
- Terr
- Pool
- -
- External material
- Stucco/Plaster
- Roof type
- -
- Lot frontage
- -
- Lot depth
- -
- Heating
- Forced Air
- Fire place(s)
- N
- Locker
- Owned
- Building amenities
- Exercise Room, Party/Meeting Room, Visitor Parking
- Flat
- Living
- 19’0” x 11’6”
- Dining
- 14’5” x 9’10”
- Kitchen
- 11’2” x 8’6”
- Prim Bdrm
- 13’11” x 12’1”
Listing Brokerage
- MLS® Listing
- E9376668
- Brokerage
- CHESTNUT PARK REAL ESTATE LIMITED
Similar homes for sale
These homes have similar price range, details and proximity to 1 Leaside Park
