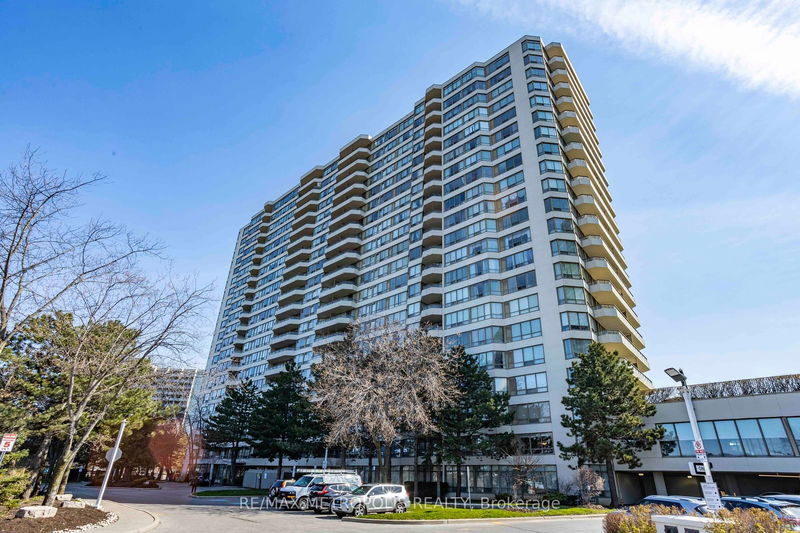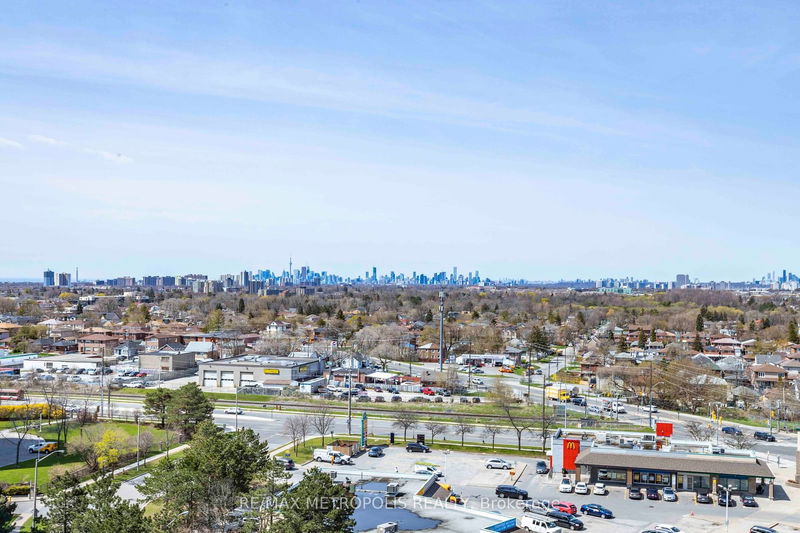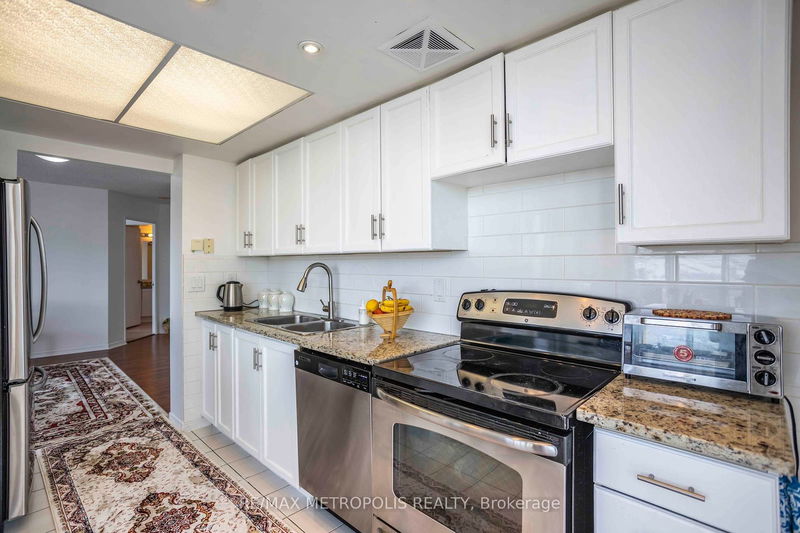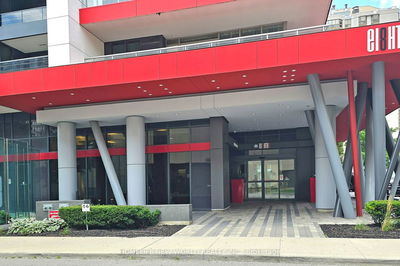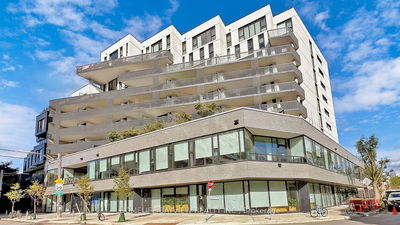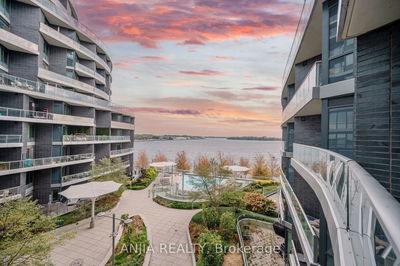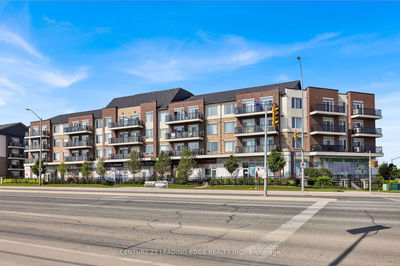1213 - 5 Greystone Walk
Kennedy Park | Toronto
$615,000.00
Listed 7 days ago
- 2 bed
- 2 bath
- 1000-1199 sqft
- 2.0 parking
- Condo Apt
Instant Estimate
$607,553
-$7,447 compared to list price
Upper range
$650,658
Mid range
$607,553
Lower range
$564,448
Property history
- Now
- Listed on Oct 1, 2024
Listed for $615,000.00
7 days on market
- Jul 23, 2024
- 3 months ago
Terminated
Listed for $615,000.00 • 2 months on market
Location & area
Schools nearby
Home Details
- Description
- Welcome to Greystone Walk by Tridel. This highly desired corner suite features 2 spacious bedrooms, 2 modern bathrooms, and a versatile solarium offering over 1150 sqft on a high floor with unobstructed South West view of Downtown Toronto, the CN tower and Lake Ontario. Large windows allow for an abundance of natural light, creating a bright and inviting living space. The open concept living and dining areas are thoughtfully designed to maximize comfort. The kitchen is equipped with sleek stainless steel appliances, white cabinetry, ceramic flooring, tile backsplash and modern pot lights. The solarium can be utilized as a breakfast area or a home office space. Both bedrooms are generously sized, providing ample closet space and comfort with the primary bedroom having a 4 piece ensuite. Additional suite features include ensuite laundry, a spacious foyer, ample of closet space and an open balcony. 2 underground parking spaces and 1 locker included.
- Additional media
- https://vimeo.com/706847003
- Property taxes
- $1,680.90 per year / $140.08 per month
- Condo fees
- $993.31
- Basement
- None
- Year build
- -
- Type
- Condo Apt
- Bedrooms
- 2
- Bathrooms
- 2
- Pet rules
- Restrict
- Parking spots
- 2.0 Total | 2.0 Garage
- Parking types
- Owned
- Floor
- -
- Balcony
- Open
- Pool
- -
- External material
- Concrete
- Roof type
- -
- Lot frontage
- -
- Lot depth
- -
- Heating
- Forced Air
- Fire place(s)
- N
- Locker
- Owned
- Building amenities
- Exercise Room, Indoor Pool, Party/Meeting Room, Tennis Court, Visitor Parking
- Flat
- Kitchen
- 11’10” x 8’2”
- Living
- 18’4” x 16’5”
- Dining
- 18’4” x 16’5”
- Prim Bdrm
- 16’1” x 10’6”
- 2nd Br
- 11’10” x 11’6”
- Solarium
- 9’10” x 8’6”
Listing Brokerage
- MLS® Listing
- E9376738
- Brokerage
- RE/MAX METROPOLIS REALTY
Similar homes for sale
These homes have similar price range, details and proximity to 5 Greystone Walk
