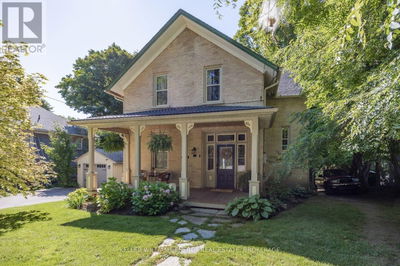58 Peters Pike
Orono | Clarington (Orono)
$777,000.00
Listed 8 days ago
- 3 bed
- 2 bath
- - sqft
- 6 parking
- Single Family
Property history
- Now
- Listed on Oct 1, 2024
Listed for $777,000.00
8 days on market
Location & area
Schools nearby
Home Details
- Description
- Experience the charm of this upgraded open concept bungalow located in a rarely available and highly sought-after neighborhood just moments from the GTA. This home offers comfort and convenience with a range of modern features. Upon entry, discover the open concept kitchen, dining room & family room with main floor laundry facilities for effortless daily chores. The attached double car garage ensures secure parking, supplemented by space for an additional 4 cars in the driveway, perfect for guests or multiple vehicles. The primary bedroom is a sanctuary with an ensuite bath and spacious walk-in closet. Situated on a detached lot, the home provides privacy and tranquility amidst beautifully landscaped gardens and mature trees. Car enthusiasts or hobbyists will appreciate the insulated garage/workshop, ideal for year-round projects. Outdoor living is enhanced with a gas line BBQ, ideal for gatherings or casual alfresco dining. The finished basement features a generously-sized rec room, perfect for entertaining guests, accommodating a full-size pool table, or simply relaxing with loved ones. This thoughtfully designed home offers comfort and practicality, providing a serene retreat with endless possibilities for enjoyment and relaxation. Whether indoors or outdoors, this property promises a lifestyle of comfort and convenience, blending modern amenities with timeless charm. Additional Comments: New Roof September 2024, New Septic Lid & Filter, Updated Flooring in bedroom, Island in Kitchen is included (id:39198)
- Additional media
- -
- Property taxes
- $3,832.00 per year / $319.33 per month
- Basement
- Finished, N/A
- Year build
- -
- Type
- Single Family
- Bedrooms
- 3 + 1
- Bathrooms
- 2
- Parking spots
- 6 Total
- Floor
- -
- Balcony
- -
- Pool
- -
- External material
- Aluminum siding
- Roof type
- -
- Lot frontage
- -
- Lot depth
- -
- Heating
- Forced air, Natural gas
- Fire place(s)
- -
- Main level
- Primary Bedroom
- 21’9” x 11’10”
- Bedroom 2
- 12’11” x 11’1”
- Bedroom 3
- 8’11” x 11’1”
- Kitchen
- 17’11” x 11’9”
- Family room
- 15’6” x 11’1”
- Bathroom
- 6’7” x 7’7”
- Bathroom
- 4’11” x 7’7”
- Lower level
- Bedroom 4
- 10’5” x 7’12”
- Recreational, Games room
- 31’9” x 13’11”
- Utility room
- 19’5” x 13’1”
Listing Brokerage
- MLS® Listing
- E9376859
- Brokerage
- ONE PERCENT REALTY LTD.
Similar homes for sale
These homes have similar price range, details and proximity to 58 Peters Pike



