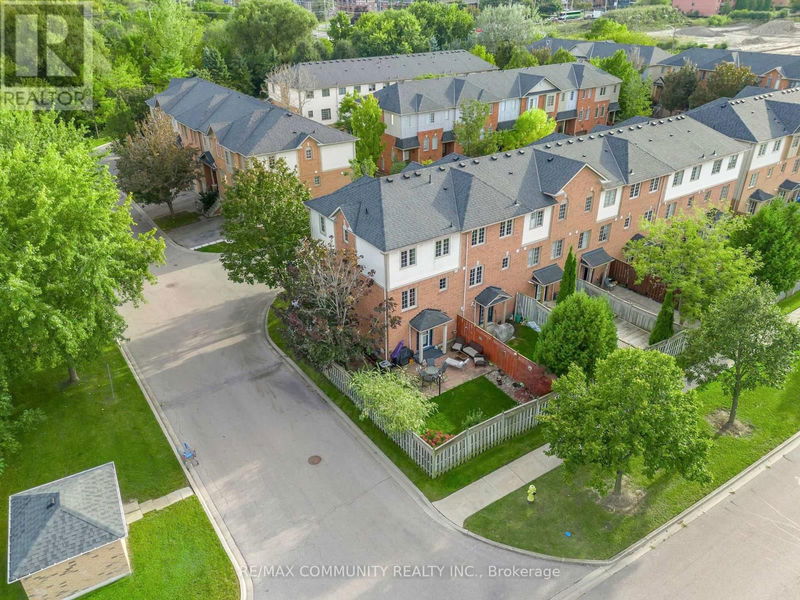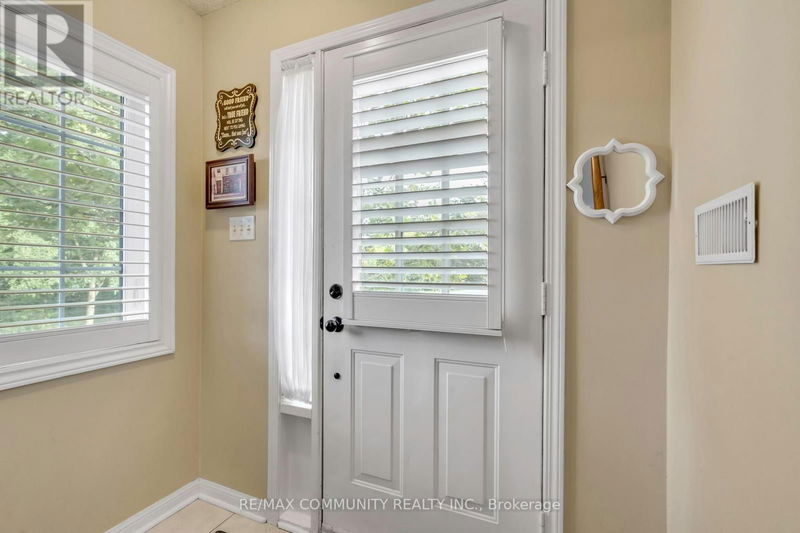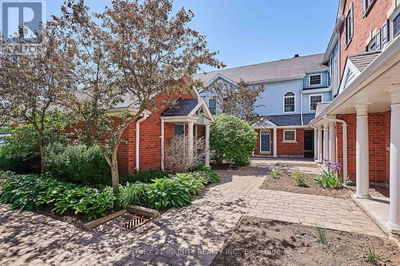95 Salmon
Downtown Whitby | Whitby (Downtown Whitby)
$649,999.00
Listed 7 days ago
- 3 bed
- 2 bath
- - sqft
- 2 parking
- Single Family
Property history
- Now
- Listed on Oct 1, 2024
Listed for $649,999.00
7 days on market
Location & area
Schools nearby
Home Details
- Description
- Discover the perfect blend of comfort, convenience, and natural beauty at 95 Salmon Way, Whitby. This stunning 3-bedroom, 2-bathroom end-unit townhome offers everything a modern family needs. As an end-unit, this home provides added privacy, abundant natural light, and extra yard space, making it ideal for those who appreciate a bit more seclusion. The spacious, sunlit bedrooms are perfect for family living, while the two well-appointed bathrooms offer both style and convenience. Located in a quiet and peaceful neighborhood, 95 Salmon Way is surrounded by greenery, offering a tranquil retreat from the hustle and bustle of daily life. Yet, you're never far from the essentials, with shopping centers, dining options, schools, and parks just a short distance away. Major highways are easily accessible, making commuting a breeze and ensuring you're always connected to the rest of the GTA. Whether you're a growing family or looking to invest in a property with strong value, this home offers the best of both worlds a serene, nature-filled setting with all the amenities you could want at your fingertips. (id:39198)
- Additional media
- https://tenzi-homes.aryeo.com/sites/lkvonzq/unbranded
- Property taxes
- $4,200.00 per year / $350.00 per month
- Condo fees
- $266.00
- Basement
- Finished, Walk out, N/A
- Year build
- -
- Type
- Single Family
- Bedrooms
- 3
- Bathrooms
- 2
- Pet rules
- -
- Parking spots
- 2 Total
- Parking types
- Attached Garage
- Floor
- -
- Balcony
- -
- Pool
- -
- External material
- Brick
- Roof type
- -
- Lot frontage
- -
- Lot depth
- -
- Heating
- Forced air, Natural gas
- Fire place(s)
- -
- Locker
- -
- Building amenities
- -
- Main level
- Living room
- 10’6” x 12’7”
- Dining room
- 10’6” x 8’6”
- Kitchen
- 8’1” x 9’2”
- Eating area
- 8’6” x 9’2”
- Second level
- Primary Bedroom
- 10’6” x 16’1”
- Bedroom 2
- 7’10” x 13’2”
- Bedroom 3
- 9’6” x 8’2”
- Lower level
- Family room
- 13’9” x 10’2”
Listing Brokerage
- MLS® Listing
- E9376087
- Brokerage
- RE/MAX COMMUNITY REALTY INC.
Similar homes for sale
These homes have similar price range, details and proximity to 95 Salmon









