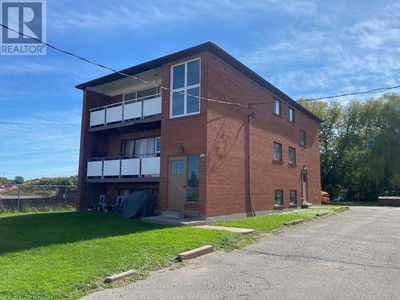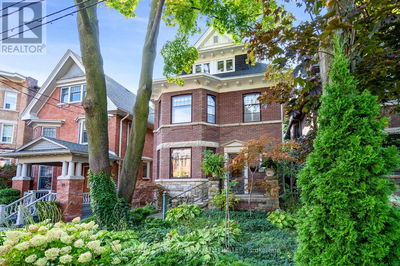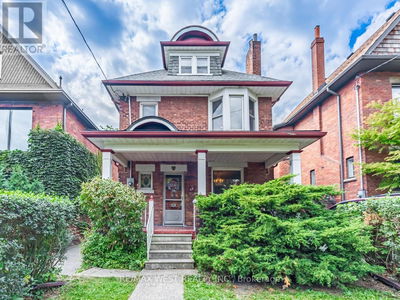736 Westshore
West Shore | Pickering (West Shore)
$999,000.00
Listed 6 days ago
- 8 bed
- 3 bath
- - sqft
- 6 parking
- Single Family
Property history
- Now
- Listed on Oct 1, 2024
Listed for $999,000.00
6 days on market
Location & area
Schools nearby
Home Details
- Description
- Rare Opportunity! This Custom Built Gem is truly a special find! Nestled in the highly sought after West Shore neighbourhood & situated on a premium 50x120 lot, this huge 5-level backsplit feels more like a 2-storey home with hug2-level basement! Enjoy extra large principal rooms, a fabulous, spacious main floor Family Rm with gas fireplace, beautiful custom oak panelled walls & sliding patio doors leading out to a wonderful west facing garden. Featuring a large lower level with generous sized Living Rm, Dining Rm, Kitchen, 3 bedrooms + 4th bedroom/office, 4 pc bath, full size laundry & lots of storage -it's perfect for extended family living. The ground floor's separate side entrance, bedroom, 3 pc shower gives the versatility to include it in either the upper or lower family space. Just out the side entrance you'll find a covered patio & cabana with inviting hot tub, for your maximum enjoyment, leading to a lovely back garden with wonderful green space and fabulous sunsets, great for entertaining friends, family or just for little ones to play! Complimented by a double garage & driveway & direct garage/home access, this home offers so much! Location couldn't be better with easy access to the 401, Shopping Centres, Buses, Go Train & More. Steps to Excellent Public, Catholic & French Immersion schools. An ideal spot for nature lovers, outdoor enthusiasts or those just seeking a peaceful waterfront retreat with a short stroll to the lush, serene Petticoat conservation area & the tranquil and picturesque shores of Frenchman's Bay & Lake Ontario - with wonderful trails, beaches and Marina. Don't miss this fabulous West Shore Home & location! Note Seller & family advised : New Laminate throughout 2 floors of basement, Whole home interior incl Basement Freshly painted in 2024 except 2nd fl Primary Bedroom & Basement Laundry Room, New Furnace 2022, New CAC 2020, Mainfloor Bath updated 2020, Basement bath updated 2017, Cabana built 2018, New Shed 2019, mflr R/I Laundry. **** EXTRAS **** Important: Home has & uses Forced Air Heat/CAC! Baseboard system still in place; could be used as auxiliary heat, if desired - current seller only ever uses Forced Air. Bsmt Bdrms cont'd: 2.30 x 2.51, 4.48 x 3.51, Bsmt Den/Bdrm 3.33 x 3.20 (id:39198)
- Additional media
- http://tours.bizzimage.com/ue/DRwWx
- Property taxes
- $6,731.47 per year / $560.96 per month
- Basement
- Finished, Separate entrance, N/A
- Year build
- -
- Type
- Single Family
- Bedrooms
- 8
- Bathrooms
- 3
- Parking spots
- 6 Total
- Floor
- Hardwood, Laminate
- Balcony
- -
- Pool
- -
- External material
- Brick | Vinyl siding
- Roof type
- -
- Lot frontage
- -
- Lot depth
- -
- Heating
- Forced air, Natural gas
- Fire place(s)
- -
- Main level
- Living room
- 16’12” x 13’9”
- Dining room
- 9’11” x 9’7”
- Kitchen
- 14’1” x 12’3”
- Lower level
- Dining room
- 14’11” x 7’3”
- Bedroom
- 9’1” x 8’4”
- Kitchen
- 13’5” x 11’1”
- Living room
- 17’0” x 10’2”
- Second level
- Primary Bedroom
- 15’0” x 11’5”
- Bedroom 2
- 15’7” x 7’6”
- Bedroom 3
- 12’2” x 7’6”
- Ground level
- Family room
- 19’1” x 18’4”
- Bedroom
- 11’9” x 8’9”
Listing Brokerage
- MLS® Listing
- E9376105
- Brokerage
- ROYAL LEPAGE REAL ESTATE SERVICES LTD.
Similar homes for sale
These homes have similar price range, details and proximity to 736 Westshore









