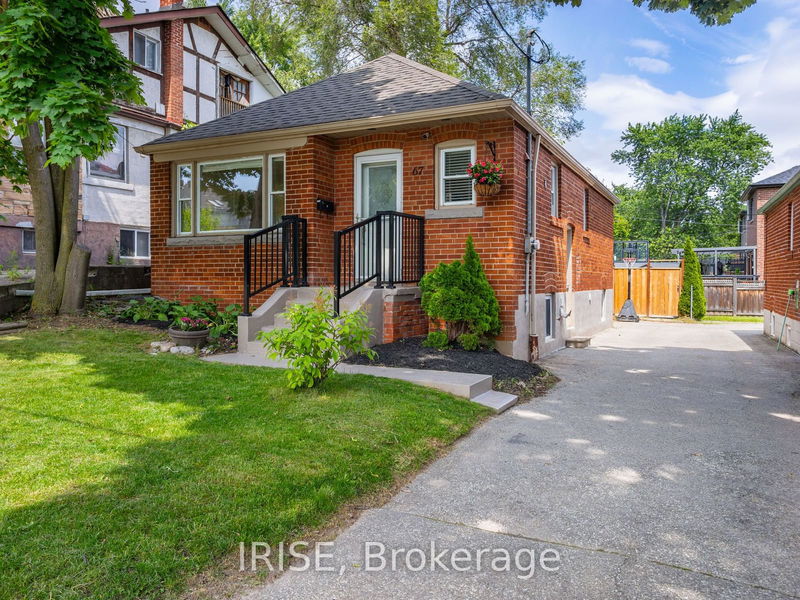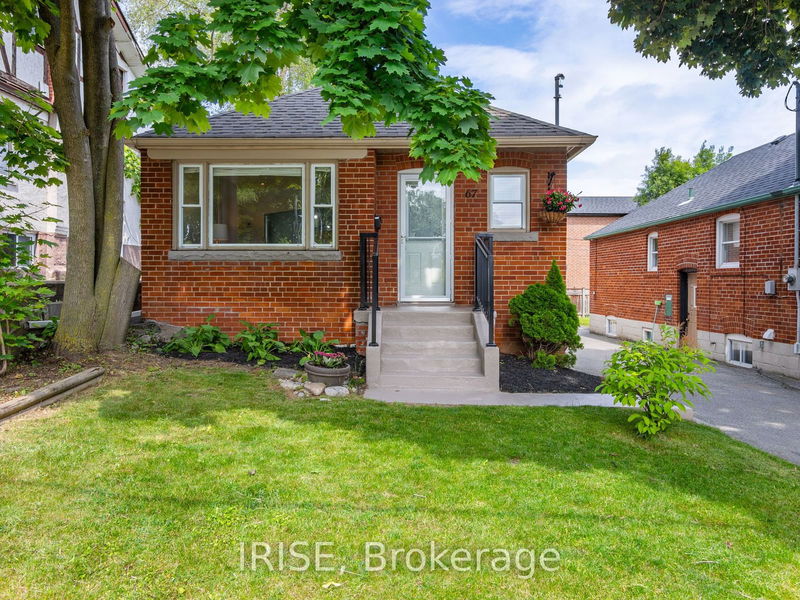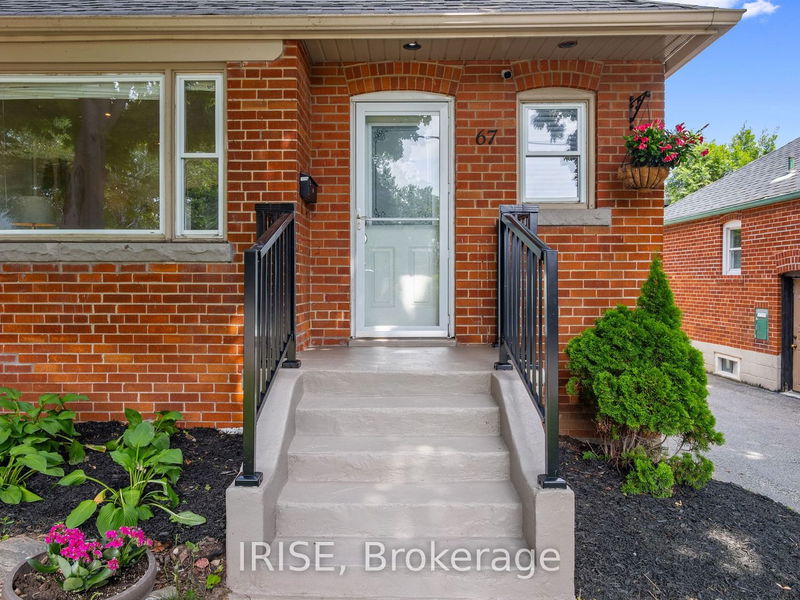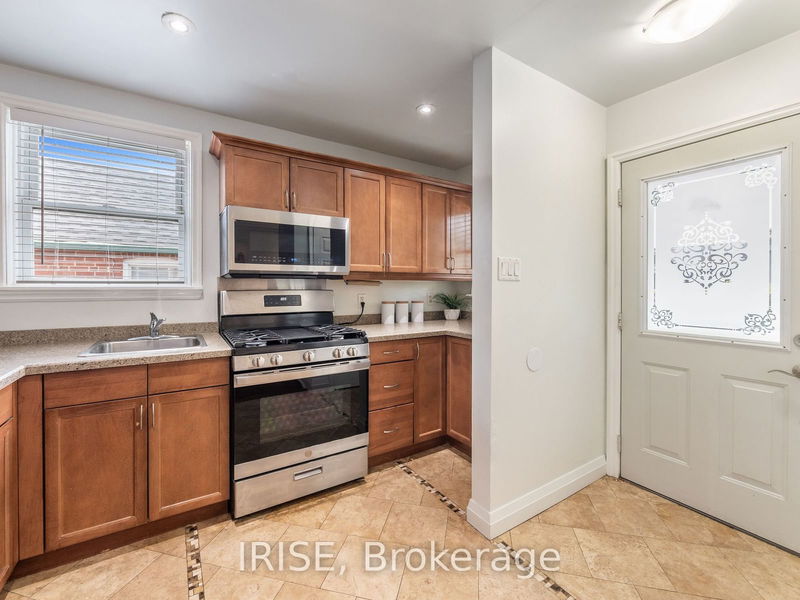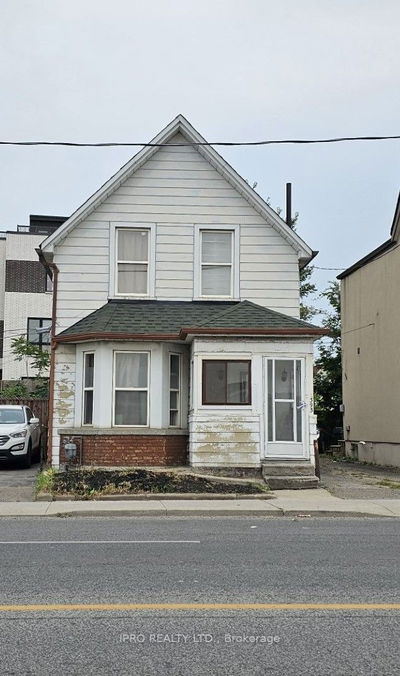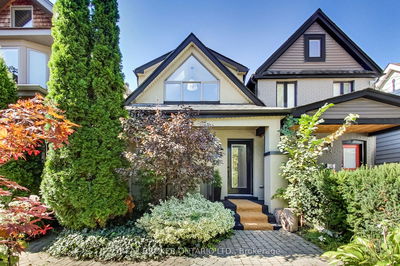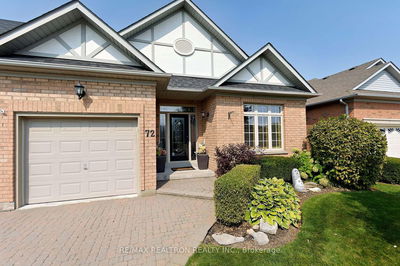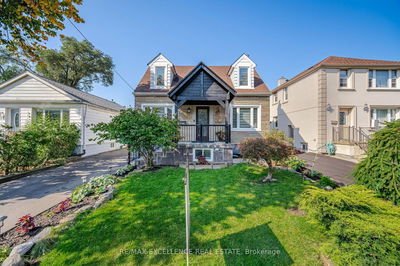67 Glenburn
O'Connor-Parkview | Toronto
$899,800.00
Listed 9 days ago
- 2 bed
- 2 bath
- - sqft
- 1.0 parking
- Detached
Instant Estimate
$998,324
+$98,524 compared to list price
Upper range
$1,102,794
Mid range
$998,324
Lower range
$893,854
Property history
- Now
- Listed on Oct 1, 2024
Listed for $899,800.00
9 days on market
- Sep 10, 2024
- 1 month ago
Terminated
Listed for $999,900.00 • 21 days on market
- Jul 11, 2024
- 3 months ago
Terminated
Listed for $1,059,000.00 • 2 months on market
- Jun 11, 2024
- 4 months ago
Terminated
Listed for $1,099,000.00 • about 1 month on market
Location & area
Schools nearby
Home Details
- Description
- The perfect bungalow in the desirable Topham East York area. 2 separate living spaces! Functional as a separate apartment or extra living space with rec-room and additional bedrooms. Full 2-bedroom basement apartment with separate entry. Fantastic upper and lower level layouts. Upper level with large living room/dining room. Kitchen with stone counters, gas stove, and 2 corner windows. Superior basement apartment with full kitchen and dishwasher. Large and open living/dining room. 2 seperate bedrooms. Large backyard, fully fenced, garden shed, Shared laundry. Ready to move in and enjoy! New roof 2022, new fence 2022, water heater owned 2023, basement bedroom floors 2023, upper gas stove 2023. Freshly painted entire house.The perfect bungalow layout with 2 separate living spaces! Desirable Topham East York area. Full 2-bedroom basement apartment with separate entry. Fantastic upper and lower level layouts. Upper level with large living room/dining room. Kitchen with stone counters, gas stove, and 2 corner windows. Superior basement apartment with full kitchen and dishwasher. Large and open living/dining room. 2 seperate bedrooms. Large backyard, fully fenced, garden shed, Shared laundry. Ready to move in and enjoy! New roof 2022, new fence 2022, water heater owned 2023, basement bedroom floors 2023, upper gas stove 2023. Freshly painted entire house.
- Additional media
- https://67-glenburn-ave.showthisproperty.com/mls
- Property taxes
- $4,198.75 per year / $349.90 per month
- Basement
- Apartment
- Basement
- Sep Entrance
- Year build
- -
- Type
- Detached
- Bedrooms
- 2 + 2
- Bathrooms
- 2
- Parking spots
- 1.0 Total
- Floor
- -
- Balcony
- -
- Pool
- None
- External material
- Brick
- Roof type
- -
- Lot frontage
- -
- Lot depth
- -
- Heating
- Forced Air
- Fire place(s)
- N
- Main
- Kitchen
- 11’9” x 8’4”
- Living
- 13’11” x 10’9”
- Dining
- 9’8” x 7’9”
- Prim Bdrm
- 10’2” x 9’7”
- 2nd Br
- 11’5” x 9’8”
- Bsmt
- Kitchen
- 13’7” x 9’5”
- Living
- 10’10” x 9’4”
- 3rd Br
- 11’9” x 9’9”
- 4th Br
- 11’9” x 9’1”
- Laundry
- 6’7” x 4’11”
Listing Brokerage
- MLS® Listing
- E9376374
- Brokerage
- IRISE
Similar homes for sale
These homes have similar price range, details and proximity to 67 Glenburn
