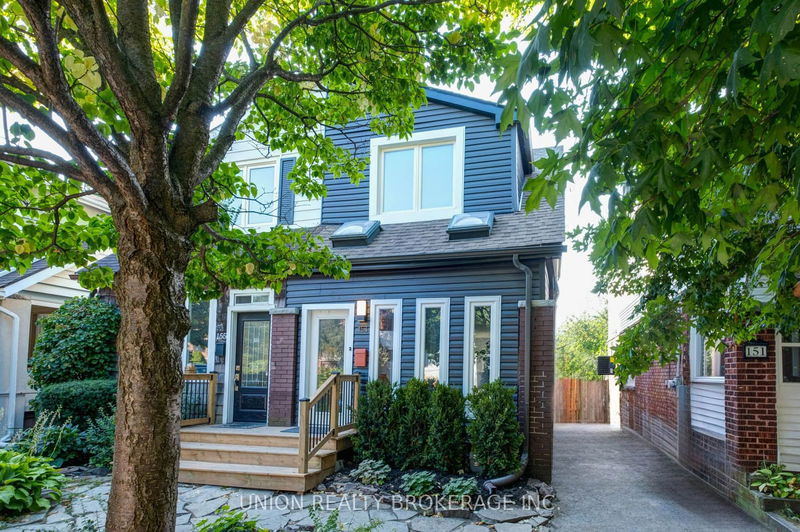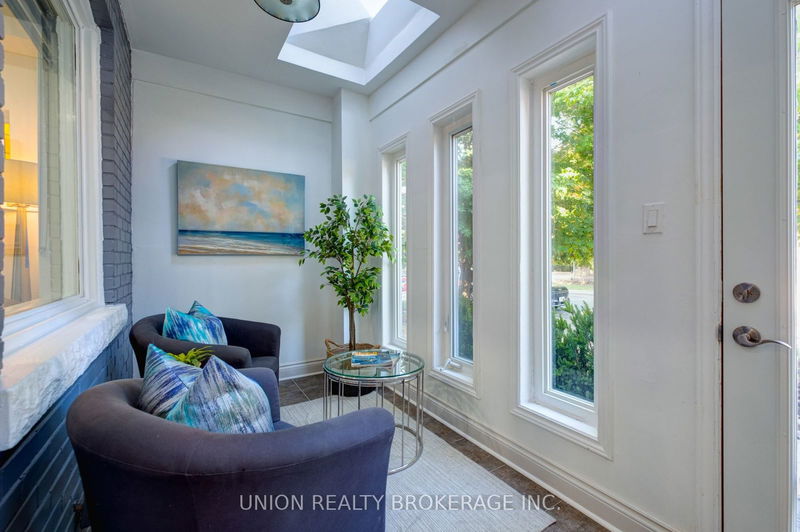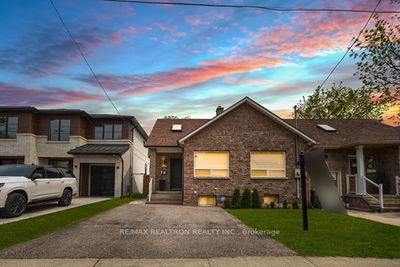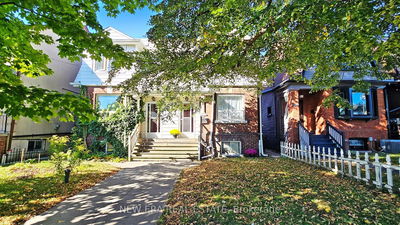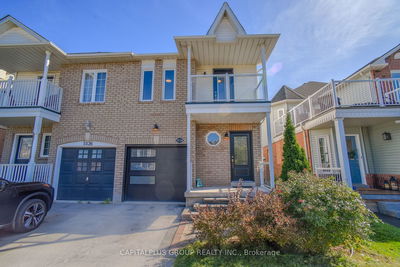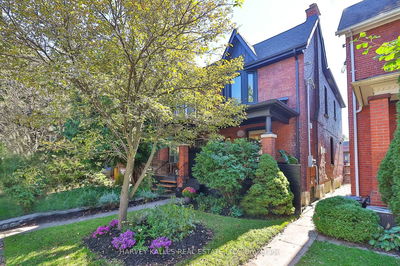153 Wildwood
Woodbine Corridor | Toronto
$1,099,000.00
Listed 5 days ago
- 3 bed
- 1 bath
- 1100-1500 sqft
- 1.0 parking
- Semi-Detached
Instant Estimate
$1,189,500
+$90,500 compared to list price
Upper range
$1,314,584
Mid range
$1,189,500
Lower range
$1,064,416
Property history
- Now
- Listed on Oct 2, 2024
Listed for $1,099,000.00
5 days on market
- Sep 23, 2024
- 14 days ago
Terminated
Listed for $929,900.00 • 9 days on market
Location & area
Schools nearby
Home Details
- Description
- Lovely renovated home on a cul de sac steps to a playground and a dog park in the coveted Bowmore PS (JK-8) school district. Welcomed by an enclosed front porch perfect for bikes, strollers, coats, and shoes, it also has a new skylight for plenty of natural light. The open-concept main floor enjoys newer engineered hardwood floors and a gorgeous renovated kitchen with stainless steel appliances, quartz countertops, and marble backsplash with a fun chevron design. The double sliding doors lead to a large south-facing deck. Imagine summer evenings BBQ'ing and dining al fresco overlooking a landscaped backyard. The second floor has a large primary bedroom with plenty of room for a king-sized bed, triple-glazed window, and barn-style closet door. The generous-sized family bath is bright and renovated. The back bedroom has a double closet and overlooks the backyard. A short stroll to Williamson Park Ravine, Bodega Henriette, two transit lines, Bowmore PS (JK-8), easy access to the Beach, Danforth, and Downtown Toronto
- Additional media
- https://my.matterport.com/show/?m=9AiMvH3Ab9r
- Property taxes
- $4,935.00 per year / $411.25 per month
- Basement
- Full
- Year build
- 51-99
- Type
- Semi-Detached
- Bedrooms
- 3
- Bathrooms
- 1
- Parking spots
- 1.0 Total
- Floor
- -
- Balcony
- -
- Pool
- None
- External material
- Alum Siding
- Roof type
- -
- Lot frontage
- -
- Lot depth
- -
- Heating
- Forced Air
- Fire place(s)
- N
- Main
- Living
- 15’2” x 13’2”
- Dining
- 12’6” x 10’5”
- Kitchen
- 10’11” x 13’2”
- Foyer
- 6’2” x 13’2”
- 2nd
- Prim Bdrm
- 14’0” x 11’5”
- 2nd Br
- 11’1” x 8’3”
- 3rd Br
- 10’6” x 13’8”
- Bsmt
- Utility
- 39’0” x 13’3”
Listing Brokerage
- MLS® Listing
- E9377625
- Brokerage
- UNION REALTY BROKERAGE INC.
Similar homes for sale
These homes have similar price range, details and proximity to 153 Wildwood
