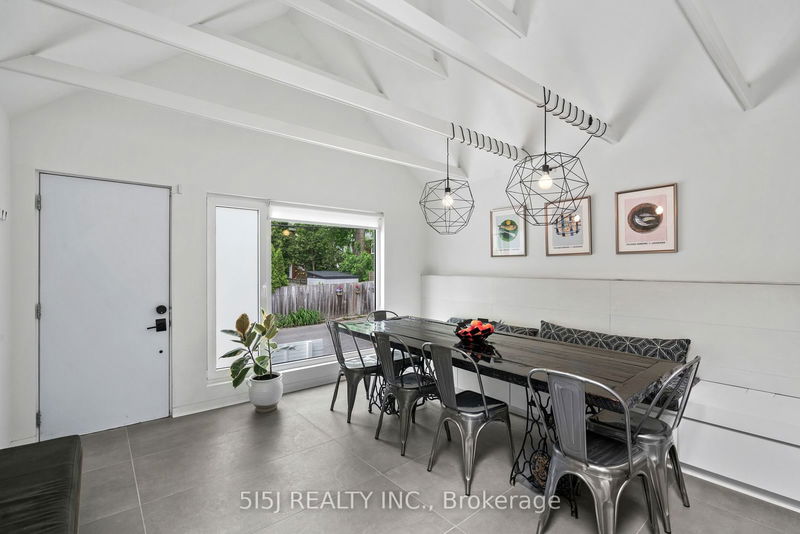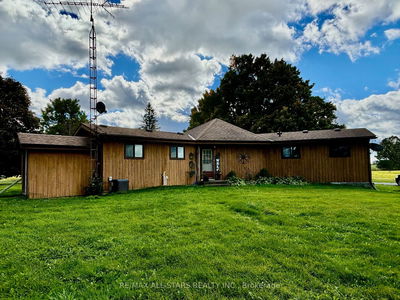421 Craven
Greenwood-Coxwell | Toronto
$1,088,000.00
Listed 7 days ago
- 2 bed
- 2 bath
- - sqft
- 0.0 parking
- Detached
Instant Estimate
$1,201,592
+$113,592 compared to list price
Upper range
$1,347,196
Mid range
$1,201,592
Lower range
$1,055,988
Property history
- Now
- Listed on Oct 2, 2024
Listed for $1,088,000.00
7 days on market
- Jul 8, 2024
- 3 months ago
Suspended
Listed for $1,288,000.00 • about 1 month on market
- Jun 4, 2024
- 4 months ago
Suspended
Listed for $1,088,000.00 • 19 days on market
Location & area
Schools nearby
Home Details
- Description
- Unique Modern Living in Leslieville Stunning Architect-Designed Detached Home. 2 Bedrooms, 2 Bathrooms, Cathedral Ceilings, Fully Finished Basement With Separate Office Space And Exquisite Features. Heated Floors Throughout, Bright and Airy With Tall Sliding Glass doors, European Windows And A Skylight, Oversized Porcelain Tiles On Main Floor Complemented By White Oak Engineered Hardwood. Gorgeous Scandinavian-Style Gourmet Kitchen With Clean Lines, Built-In Appliances And Spacious Quartz Countertop. Impressive Master Bedroom With Second Floor Terrace Overlooking Delightful Landscaped Backyard, Hidden Storage Spaces Thoughtfully Integrated throughout The Home, Prime Location On A Quiet Street In The Heart Of Gerrard India Bazar, Short Walk To Restaurants, Art Galleries, Shopping And Public Transportation!
- Additional media
- https://view.spiro.media/421_craven_rd-3561?branding=false
- Property taxes
- $4,713.75 per year / $392.81 per month
- Basement
- Finished
- Year build
- -
- Type
- Detached
- Bedrooms
- 2 + 1
- Bathrooms
- 2
- Parking spots
- 0.0 Total
- Floor
- -
- Balcony
- -
- Pool
- None
- External material
- Metal/Side
- Roof type
- -
- Lot frontage
- -
- Lot depth
- -
- Heating
- Radiant
- Fire place(s)
- N
- Ground
- Dining
- 13’3” x 13’2”
- Kitchen
- 15’7” x 7’3”
- Living
- 8’9” x 9’11”
- 2nd
- Prim Bdrm
- 9’10” x 8’9”
- Bathroom
- 7’4” x 6’5”
- Lower
- 2nd Br
- 11’10” x 10’6”
- Bathroom
- 11’7” x 3’11”
- Office
- 6’5” x 9’1”
Listing Brokerage
- MLS® Listing
- E9377681
- Brokerage
- 5I5J REALTY INC.
Similar homes for sale
These homes have similar price range, details and proximity to 421 Craven









