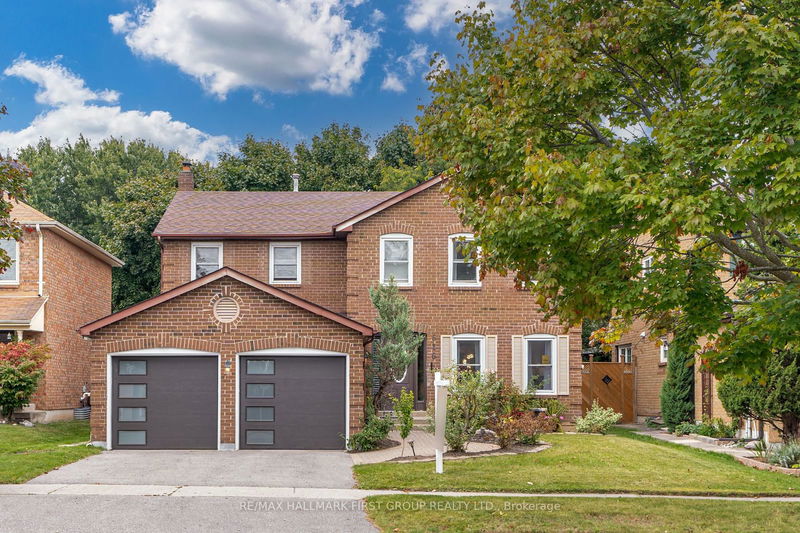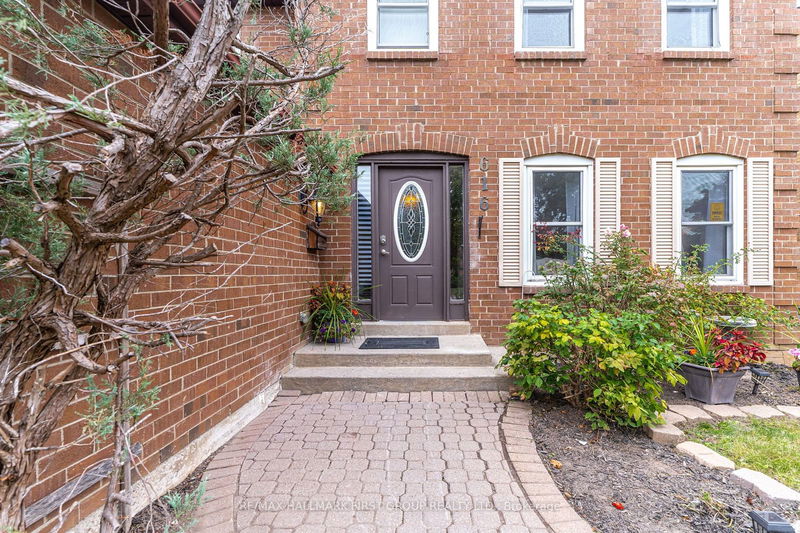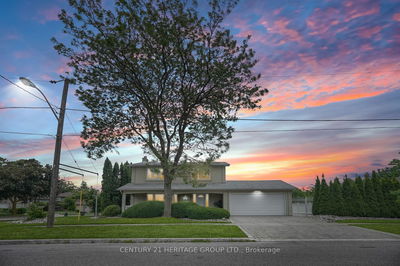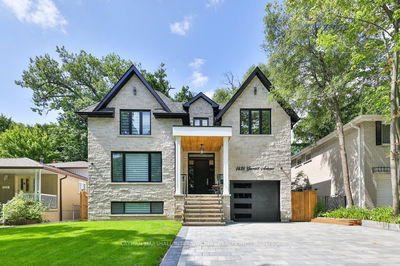616 Bayfield
Amberlea | Pickering
$1,099,988.00
Listed 7 days ago
- 4 bed
- 4 bath
- - sqft
- 4.0 parking
- Detached
Instant Estimate
$1,189,645
+$89,657 compared to list price
Upper range
$1,293,552
Mid range
$1,189,645
Lower range
$1,085,738
Property history
- Now
- Listed on Oct 2, 2024
Listed for $1,099,988.00
7 days on market
Location & area
Schools nearby
Home Details
- Description
- Fantastic Opportunity * Legal Duplex * In Most Desired Amberlea Community! Walking Distance to Top Ranked School, Beautiful Trails, Parks, Go Train & Hwy 401. This Spacious Home Is The Perfect Fit For Large Families. This Sunny South Facing Main Floor Boasts Hardwood Floors, Separate Living and Dining Rooms With Large Family Room W/Fireplace Perfect For Entertaining. Renovated Eat-In Kitchen Features A Large Centre Island, Gas Stove, Backsplash and Walk Out To Nicely treed, Private yard. Conv Main Floor Laundry With Side Entrance (East/West Facing) The Winding Staircase Leads to the 2nd Floor With 4 Large Bedrooms Offering New Luxury Vinyl Floors. Primary Retreat Has Sitting Room, Walk In Closet & 5 Pc Spa Like Bath. Lower Level Offers A Complete 2 Bedroom Basement Apartment With Sep.Entrance.** Income Potential ** Or 2 Families Combine To Purchase This Home. 2nd Full Kitchen W/S/S appliances, Large Living/Dining Room and 2 Bedrooms With 4 Pc Bath. Sep Laundry For Lower Level. Endless Opportunities Here!!
- Additional media
- https://youtu.be/GEEpCtzW_y4
- Property taxes
- $8,041.00 per year / $670.08 per month
- Basement
- Apartment
- Basement
- Sep Entrance
- Year build
- -
- Type
- Detached
- Bedrooms
- 4 + 2
- Bathrooms
- 4
- Parking spots
- 4.0 Total | 2.0 Garage
- Floor
- -
- Balcony
- -
- Pool
- None
- External material
- Brick
- Roof type
- -
- Lot frontage
- -
- Lot depth
- -
- Heating
- Forced Air
- Fire place(s)
- Y
- Main
- Living
- 19’4” x 11’8”
- Dining
- 13’7” x 11’8”
- Kitchen
- 19’9” x 11’10”
- Family
- 17’8” x 10’12”
- 2nd
- Prim Bdrm
- 18’0” x 9’10”
- 2nd Br
- 12’12” x 12’2”
- 3rd Br
- 13’5” x 12’2”
- 4th Br
- 11’6” x 10’0”
- Lower
- 5th Br
- 8’5” x 7’7”
- Living
- 17’5” x 10’10”
- Br
- 8’6” x 7’5”
- Kitchen
- 9’10” x 10’10”
Listing Brokerage
- MLS® Listing
- E9377713
- Brokerage
- RE/MAX HALLMARK FIRST GROUP REALTY LTD.
Similar homes for sale
These homes have similar price range, details and proximity to 616 Bayfield









