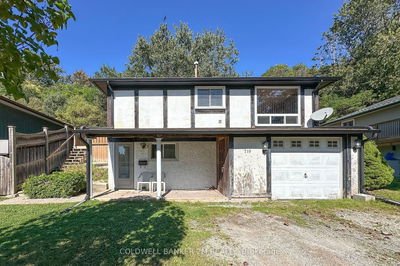461 Donlands
East York | Toronto
$1,299,900.00
Listed 6 days ago
- 3 bed
- 3 bath
- - sqft
- 2.0 parking
- Detached
Instant Estimate
$1,348,120
+$48,220 compared to list price
Upper range
$1,514,511
Mid range
$1,348,120
Lower range
$1,181,729
Property history
- Now
- Listed on Oct 1, 2024
Listed for $1,299,900.00
6 days on market
- Aug 12, 2024
- 2 months ago
Suspended
Listed for $1,299,900.00 • about 1 month on market
- Jul 3, 2024
- 3 months ago
Terminated
Listed for $1,349,900.00 • about 1 month on market
- Jun 13, 2024
- 4 months ago
Terminated
Listed for $1,449,900.00 • 20 days on market
Location & area
Schools nearby
Home Details
- Description
- Riverdale oasis in the city !! Prime location within minutes from trendy Danforth shopping /fine dining; Steps to TTC, offering the outmost of the urban living while enjoying cottage life in your huge private backyard with no neighbors at the back ( Rare find with 150' deep ravine lot ); This traditional home leaves nothing to be desired: upgraded major mechanics ( almost new windows, roof, electric, plumbing, HVAC ) custom built 500sqft deck at the back, 3 full bathrooms, open concept designers kitchen, sprinkler system , gas BBQ line, electrical & water supply to the backyard. Pot lights thru the main floor and lower level. Separate entrance to fully finished basement with nanny suite or extended family quarters, or potential rental income ( approximately 1700.00 per mnth )
- Additional media
- https://view.tours4listings.com/cp/461-donlands-avenue-toronto/
- Property taxes
- $4,750.00 per year / $395.83 per month
- Basement
- Apartment
- Basement
- Sep Entrance
- Year build
- -
- Type
- Detached
- Bedrooms
- 3 + 1
- Bathrooms
- 3
- Parking spots
- 2.0 Total
- Floor
- -
- Balcony
- -
- Pool
- None
- External material
- Brick
- Roof type
- -
- Lot frontage
- -
- Lot depth
- -
- Heating
- Radiant
- Fire place(s)
- Y
- Main
- Living
- 11’10” x 16’1”
- Dining
- 9’6” x 13’9”
- Kitchen
- 8’6” x 13’9”
- 2nd
- Prim Bdrm
- 15’1” x 9’10”
- 2nd Br
- 9’2” x 13’1”
- 3rd Br
- 9’2” x 13’1”
- Bsmt
- Living
- 17’5” x 13’5”
- Kitchen
- 10’2” x 8’0”
- Utility
- 5’11” x 9’2”
- Laundry
- 10’2” x 8’2”
Listing Brokerage
- MLS® Listing
- E9377878
- Brokerage
- SUTTON GROUP ELITE REALTY INC.
Similar homes for sale
These homes have similar price range, details and proximity to 461 Donlands









