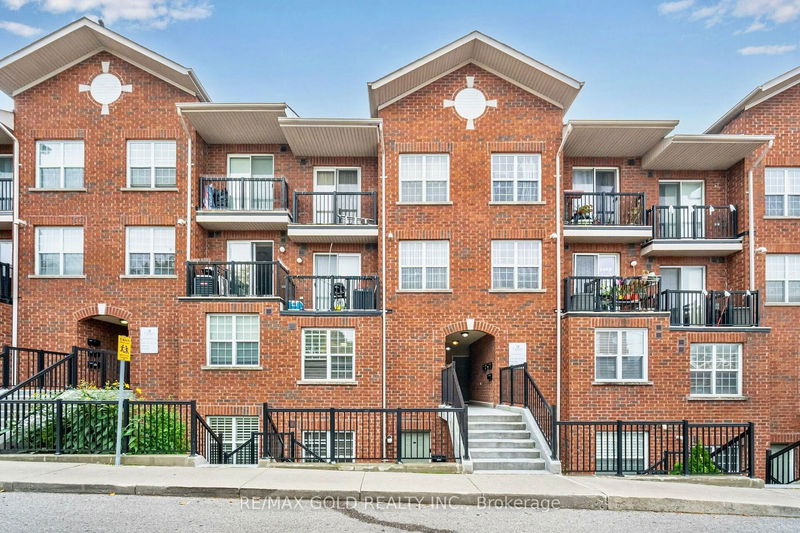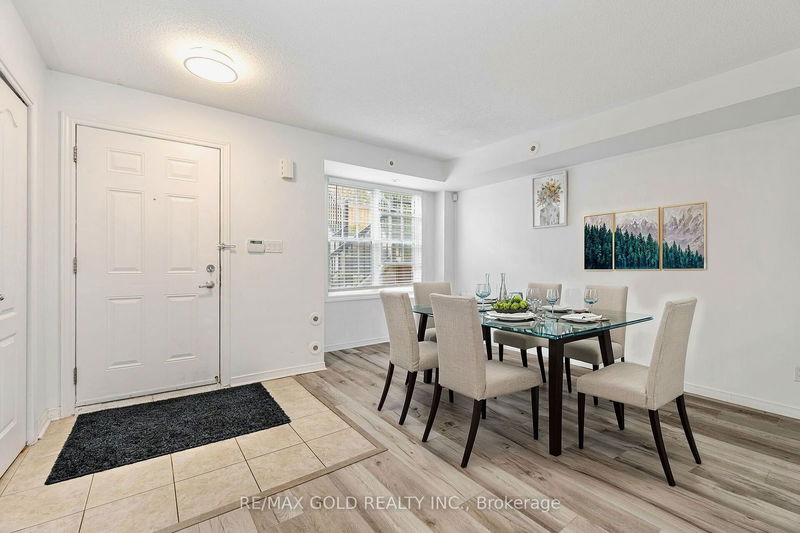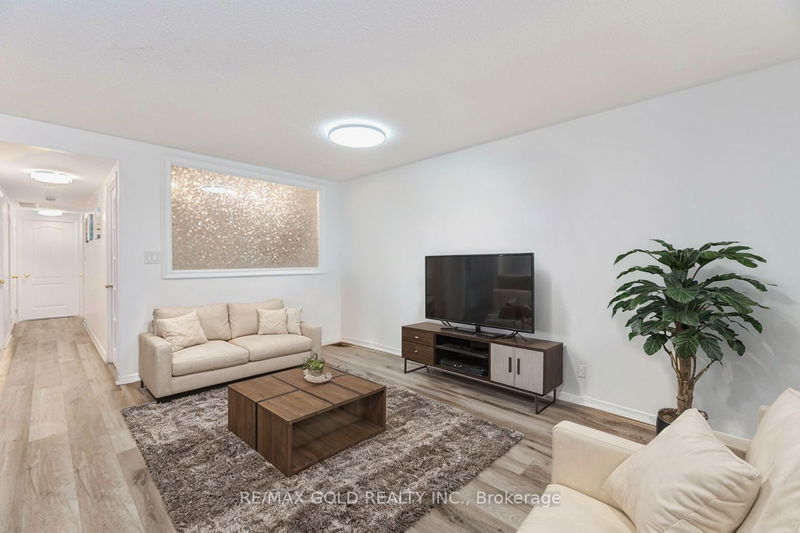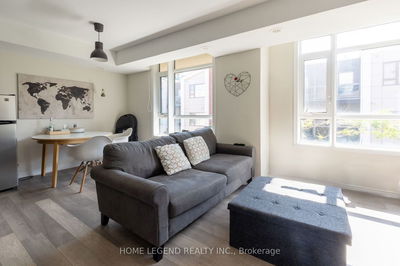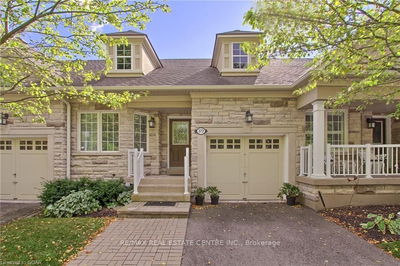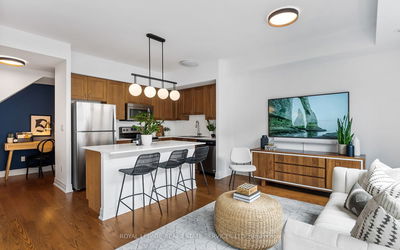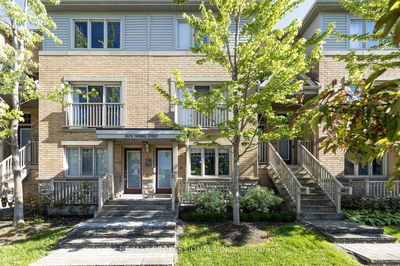104 - 15 Strangford
Clairlea-Birchmount | Toronto
$675,000.00
Listed 8 days ago
- 2 bed
- 2 bath
- 1200-1399 sqft
- 1.0 parking
- Condo Townhouse
Instant Estimate
$687,262
+$12,262 compared to list price
Upper range
$727,955
Mid range
$687,262
Lower range
$646,570
Property history
- Now
- Listed on Oct 2, 2024
Listed for $675,000.00
8 days on market
- Feb 29, 2024
- 7 months ago
Expired
Listed for $749,900.00 • 2 months on market
Location & area
Schools nearby
Home Details
- Description
- Welcome to this rare & spacious 2+1 br townhouse in a highly sought-after complex! This Builder model features 2 full baths & boasts two private terraces. Step inside to be greeted by an open-concept living & dining area, w/ sleek laminate flr throughout. The modern kitchen is a highlight, featuring Granite C/Tops, S/S appliances, & convenient breakfast bar, ideal for casual dining or entertaining. The primary bedroom is a peaceful retreat w/ its own ensuite bath, a large W/I closet, & direct access to the 2nd terrace perfect for enjoying your morning coffee or unwinding in the evening. The 2ndbedroom, well-sized & filled W/ natural light, offers plenty of comfort & versatility. The Spacious den, W/ its large window, can easily serve as a 3rd bedroom or a functional home office. This townhouse is not just a home but a lifestyle choice in a thriving community. With guest parking & an unbeatable location, this is the perfect starter home, ready for you to move in & make it your own!
- Additional media
- -
- Property taxes
- $2,196.00 per year / $183.00 per month
- Condo fees
- $543.00
- Basement
- None
- Year build
- -
- Type
- Condo Townhouse
- Bedrooms
- 2 + 1
- Bathrooms
- 2
- Pet rules
- Restrict
- Parking spots
- 1.0 Total | 1.0 Garage
- Parking types
- Owned
- Floor
- -
- Balcony
- Open
- Pool
- -
- External material
- Brick
- Roof type
- -
- Lot frontage
- -
- Lot depth
- -
- Heating
- Forced Air
- Fire place(s)
- N
- Locker
- None
- Building amenities
- Bbqs Allowed, Visitor Parking
- Flat
- Foyer
- 8’9” x 4’11”
- Dining
- 12’4” x 8’8”
- Living
- 19’8” x 8’9”
- Kitchen
- 12’4” x 8’9”
- Prim Bdrm
- 19’3” x 12’5”
- 2nd Br
- 17’8” x 12’5”
- Den
- 10’5” x 8’6”
Listing Brokerage
- MLS® Listing
- E9377888
- Brokerage
- RE/MAX GOLD REALTY INC.
Similar homes for sale
These homes have similar price range, details and proximity to 15 Strangford
