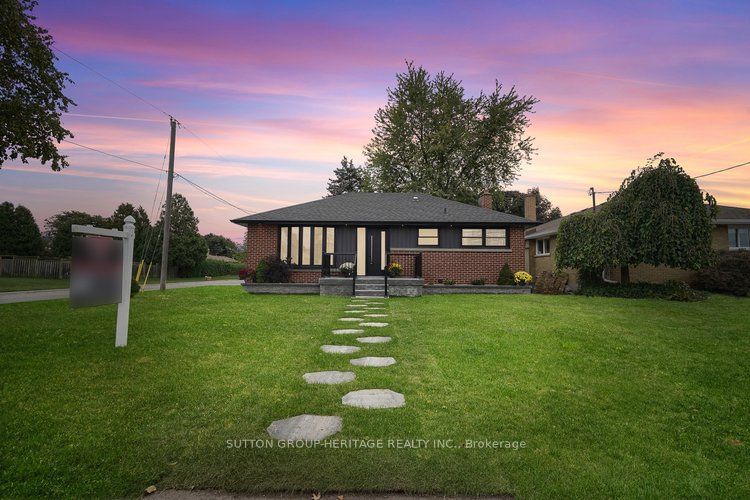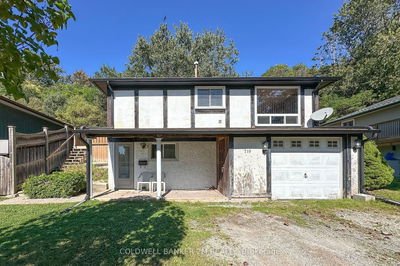471 Rossland
McLaughlin | Oshawa
$899,000.00
Listed 5 days ago
- 3 bed
- 3 bath
- - sqft
- 6.0 parking
- Detached
Instant Estimate
$915,777
+$16,777 compared to list price
Upper range
$987,133
Mid range
$915,777
Lower range
$844,421
Property history
- Now
- Listed on Oct 2, 2024
Listed for $899,000.00
5 days on market
- Nov 25, 2022
- 2 years ago
Sold for $675,000.00
Listed for $699,000.00 • 7 days on market
Location & area
Schools nearby
Home Details
- Description
- Totally Renovated Bungalow Top To Bottom In North Oshawa. The Large 2.5 Car Garage Is A Dream Man Cave, Or Makes A Great Space For Your Hobbies. Separate Entrance To Beautiful 2 Bedroom / 2 Bathroom In-Law Suite. Large New Kitchen With Quartz Counter And Breakfast Bar. Upstairs Also Is Tastefully Updated With New Kitchen With Quartz Counters. Primary Bedroom Has Walkout To Deck To Enjoy Morning Coffee. Corner Lots With Garage On Quiet Side Road. Great Income Potential!! Prime Location Close To Mall, Transportation And Schools. Dollars Spent On This Completely Renovated Home! Washer And Dryer Upstairs And Downstairs Convenient For 2 Families.
- Additional media
- https://vimeo.com/1015103299/415d2a6cc7?share=copy
- Property taxes
- $4,800.00 per year / $400.00 per month
- Basement
- Apartment
- Basement
- Sep Entrance
- Year build
- -
- Type
- Detached
- Bedrooms
- 3 + 2
- Bathrooms
- 3
- Parking spots
- 6.0 Total | 2.5 Garage
- Floor
- -
- Balcony
- -
- Pool
- None
- External material
- Brick
- Roof type
- -
- Lot frontage
- -
- Lot depth
- -
- Heating
- Forced Air
- Fire place(s)
- N
- Main
- Living
- 18’7” x 6’9”
- Dining
- 18’7” x 6’9”
- Kitchen
- 7’10” x 9’9”
- Prim Bdrm
- 10’0” x 11’3”
- 2nd Br
- 10’0” x 8’9”
- 3rd Br
- 9’3” x 12’11”
- Bsmt
- Living
- 11’1” x 18’7”
- Dining
- 11’1” x 18’7”
- Kitchen
- 10’1” x 9’2”
- Prim Bdrm
- 11’7” x 14’9”
- 2nd Br
- 11’1” x 10’9”
Listing Brokerage
- MLS® Listing
- E9377322
- Brokerage
- SUTTON GROUP-HERITAGE REALTY INC.
Similar homes for sale
These homes have similar price range, details and proximity to 471 Rossland









