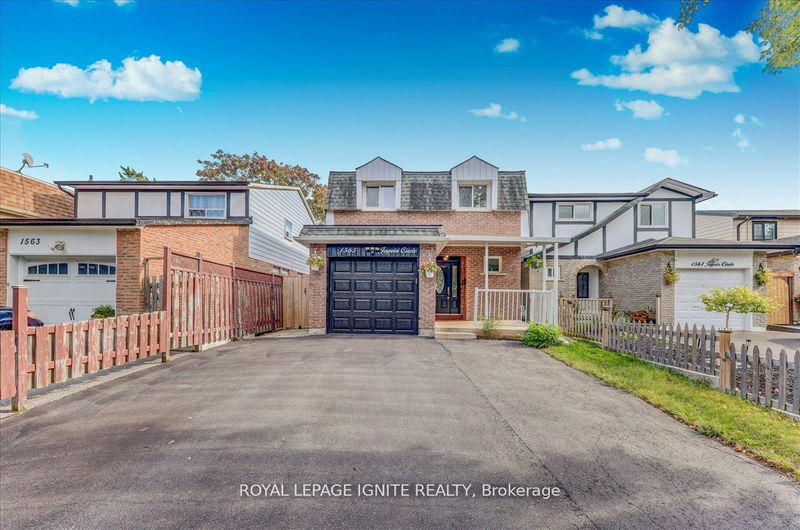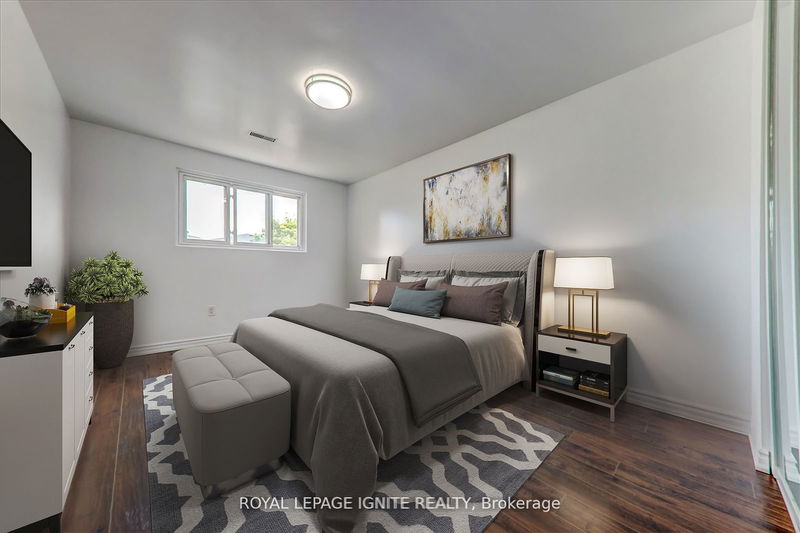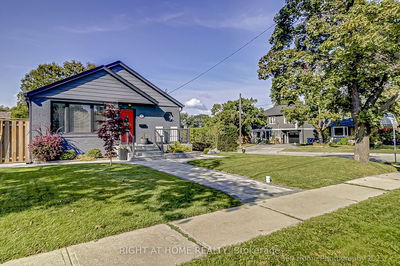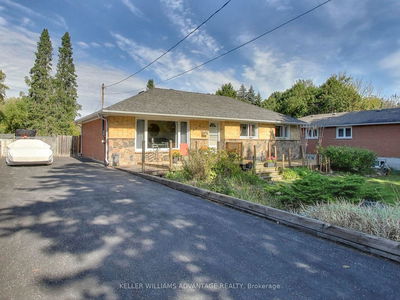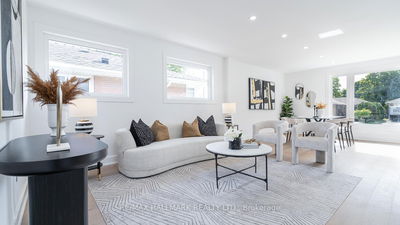1565 Jaywin
Village East | Pickering
$799,900.00
Listed 7 days ago
- 3 bed
- 4 bath
- - sqft
- 6.0 parking
- Detached
Instant Estimate
$875,971
+$76,071 compared to list price
Upper range
$934,053
Mid range
$875,971
Lower range
$817,889
Property history
- Now
- Listed on Oct 1, 2024
Listed for $799,900.00
7 days on market
- Sep 12, 2024
- 26 days ago
Terminated
Listed for $975,000.00 • 20 days on market
- Jul 9, 2024
- 3 months ago
Expired
Listed for $1,049,000.00 • 2 months on market
Location & area
Schools nearby
Home Details
- Description
- Welcome To This Stunning Open Concept 3+2 Bedroom, 4 Bathroom Linked Detached Home In A Prime Location. Finished Basement Apartment, Ideal For Rental Income, With Separate Entrance and Separate Laundry. Thousands $$$'s In Updates Including New Contemporary Eat-In Kitchen With B/I Appliances. Pot Lights T/O. W/O From Living To Large Gorgeous Deck And Fenced Yard. Originally Built As 4 Bedrooms On 2nd Floor But 2 Rms Were Attached To Make An Oversized Master Bedroom. The 2nd Floor Includes A Spacious Master Bedroom With A 4 Pc Ensuite & W/I Closet, 2 Additional Bdrms And A Total Of 2 Washrooms On Upper Level. Finished Basement includes 4Pcs Washroom, Kitchen, 2 Bdrms & Laundry Room. Walk to GO Transit, Rec Complex, Pickering Town Centre, Grocery stores, Banks, Rona, Cdn Tire, Close to Hwy 401. Extended Driveway For 6 Parking (1 Indoor & 5 Outdoor).
- Additional media
- -
- Property taxes
- $4,773.23 per year / $397.77 per month
- Basement
- Apartment
- Basement
- Finished
- Year build
- -
- Type
- Detached
- Bedrooms
- 3 + 2
- Bathrooms
- 4
- Parking spots
- 6.0 Total | 1.0 Garage
- Floor
- -
- Balcony
- -
- Pool
- None
- External material
- Brick
- Roof type
- -
- Lot frontage
- -
- Lot depth
- -
- Heating
- Forced Air
- Fire place(s)
- N
- Main
- Living
- 20’1” x 16’1”
- Dining
- 20’1” x 16’1”
- Kitchen
- 9’11” x 9’12”
- 2nd
- Prim Bdrm
- 20’12” x 11’1”
- Bathroom
- 7’10” x 4’12”
- 2nd Br
- 16’12” x 11’1”
- 3rd Br
- 16’12” x 11’1”
- Bathroom
- 9’4” x 8’0”
- Bsmt
- 4th Br
- 10’8” x 9’1”
- 5th Br
- 9’1” x 9’1”
- Kitchen
- 7’7” x 4’1”
- Bathroom
- 15’11” x 9’10”
Listing Brokerage
- MLS® Listing
- E9378561
- Brokerage
- ROYAL LEPAGE IGNITE REALTY
Similar homes for sale
These homes have similar price range, details and proximity to 1565 Jaywin
