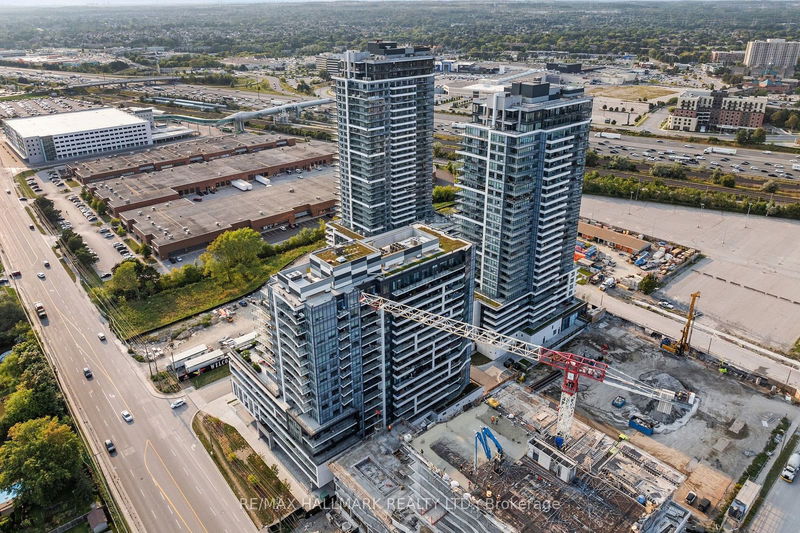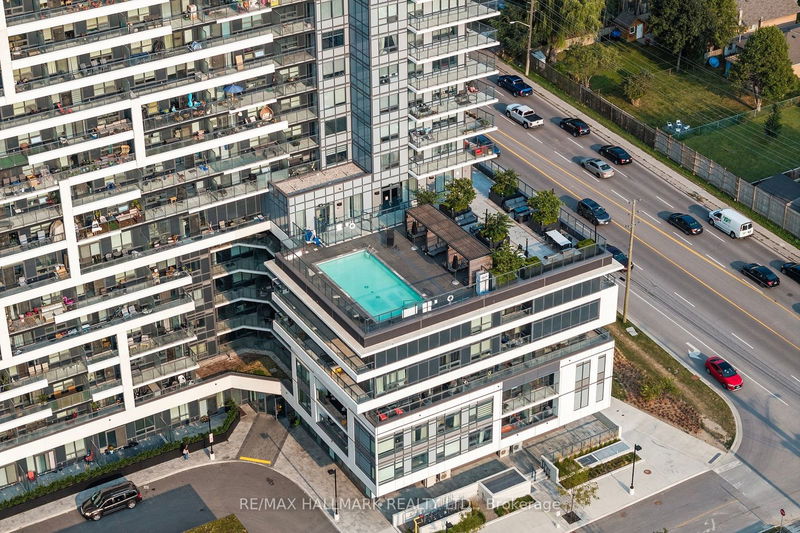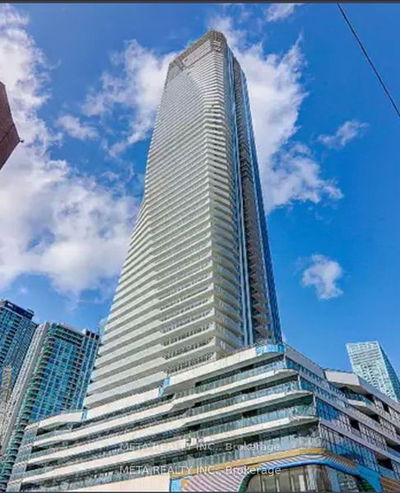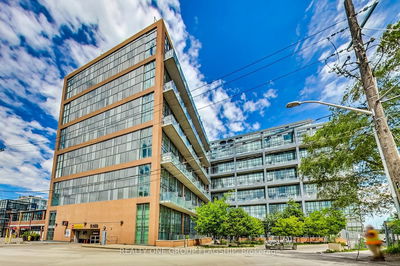1609 - 1480 Bayly
Bay Ridges | Pickering
$549,800.00
Listed 7 days ago
- 1 bed
- 2 bath
- 600-699 sqft
- 1.0 parking
- Condo Apt
Instant Estimate
$558,685
+$8,885 compared to list price
Upper range
$591,983
Mid range
$558,685
Lower range
$525,386
Property history
- Now
- Listed on Oct 2, 2024
Listed for $549,800.00
7 days on market
- Sep 13, 2024
- 26 days ago
Terminated
Listed for $549,800.00 • 19 days on market
Location & area
Schools nearby
Home Details
- Description
- Discover this stunning 1+1 bedroom, 2 bathroom condo in Pickering, offering modern living with a bright and open concept design with soaring 9ft ceilings. The spacious kitchen, dining, and living area flow seamlessly and opens up to a large 125 sqft balcony, perfect for enjoying your morning coffee. The kitchen boasts sleek stainless-steel appliances, adding a touch of sophistication. The primary bedroom features a walk-in closet and a private 3-piece ensuite bathroom. The versatile den can easily function as a home office or second bedroom. The building features excellent amenities such as a gym, recreation room, and outdoor pool. With easy access to Highway 401 and the Pickering GO station, commuting is a breeze. Located close to Pickering's largest mall, you'll have shops and restaurants at your fingertips. Nearby beaches and marina means you are just a short drive away from waterfront enjoyment. Don't miss out on this opportunity!
- Additional media
- https://listings.realtyphotohaus.ca/sites/enevqkg/unbranded
- Property taxes
- $3,965.45 per year / $330.45 per month
- Condo fees
- $573.80
- Basement
- None
- Year build
- -
- Type
- Condo Apt
- Bedrooms
- 1 + 1
- Bathrooms
- 2
- Pet rules
- Restrict
- Parking spots
- 1.0 Total | 1.0 Garage
- Parking types
- Owned
- Floor
- -
- Balcony
- Open
- Pool
- -
- External material
- Brick
- Roof type
- -
- Lot frontage
- -
- Lot depth
- -
- Heating
- Forced Air
- Fire place(s)
- N
- Locker
- Owned
- Building amenities
- Bike Storage, Concierge, Gym, Media Room, Recreation Room, Visitor Parking
- Main
- Den
- 8’12” x 8’5”
- Bathroom
- 6’7” x 8’2”
- Bathroom
- 6’7” x 8’2”
- Kitchen
- 10’2” x 10’2”
- Prim Bdrm
- 10’2” x 10’12”
- Living
- 10’2” x 10’2”
Listing Brokerage
- MLS® Listing
- E9378574
- Brokerage
- RE/MAX HALLMARK REALTY LTD.
Similar homes for sale
These homes have similar price range, details and proximity to 1480 Bayly









