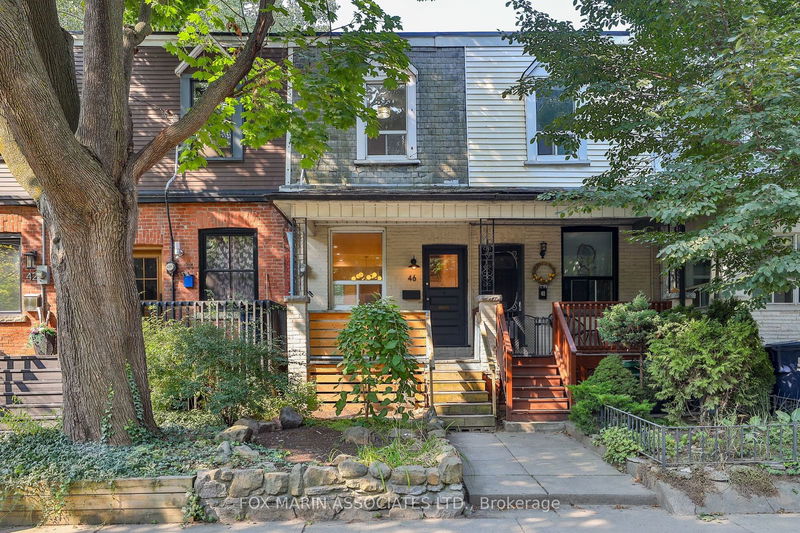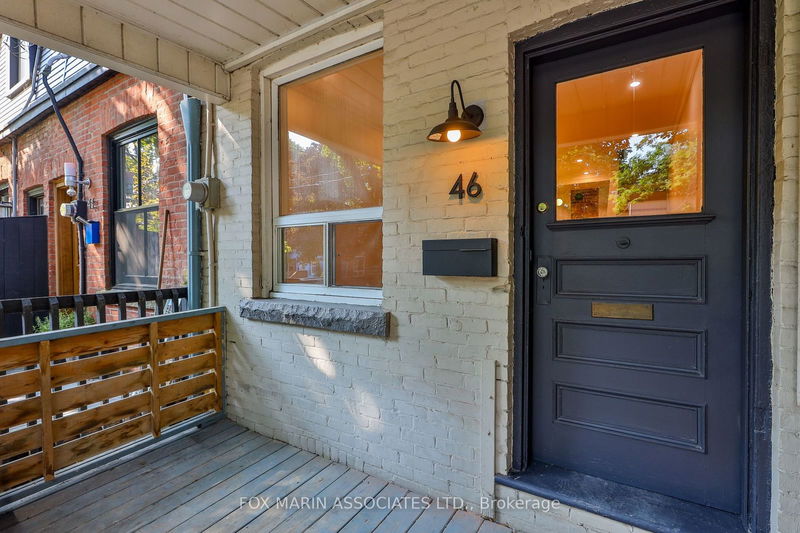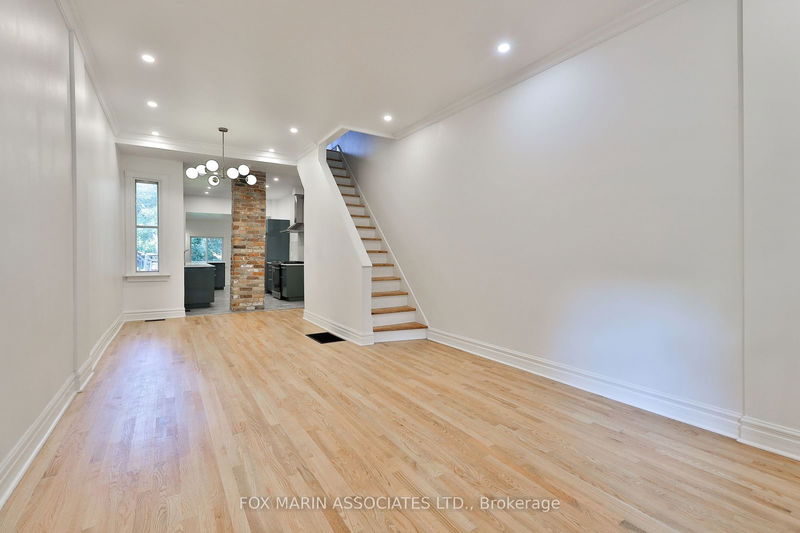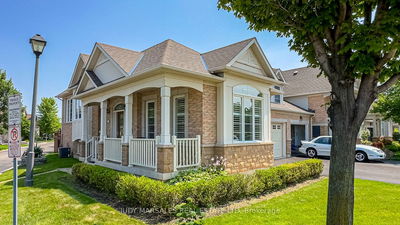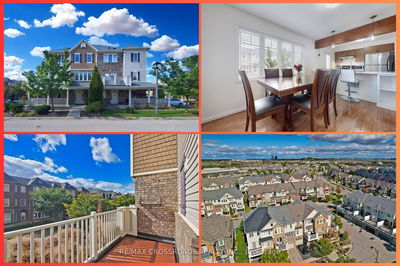46 Lewis
South Riverdale | Toronto
$949,000.00
Listed 8 days ago
- 2 bed
- 2 bath
- - sqft
- 0.0 parking
- Att/Row/Twnhouse
Instant Estimate
$1,088,539
+$139,539 compared to list price
Upper range
$1,223,615
Mid range
$1,088,539
Lower range
$953,462
Property history
- Now
- Listed on Oct 2, 2024
Listed for $949,000.00
8 days on market
Location & area
Schools nearby
Home Details
- Description
- Another Truest On Lewis In The Making! The Moment Your Foot Graces The Covered Front Porch And White Brick Facade, You're Greeted By Possibilities. Whispering Of Its Exceptional Locale And Close-Knit Community, This Leslieville Heart-Tugger Beckons The Dreamers, The Achievers And The Family Makers. Here, Every Corner, Every Edge, Carries A Promise Bright & Airy Ceilings, Hints Of Exposed Brick, Sun-Drenched Afternoons In Your Oversized Kitchen Layout (Bye-Bye Condo Cooking), Generous Bedroom Sizes, Bright Washrooms Fitted With Contemporary Finishes, A Well-Appointed Lower-Level Flex Space Plus A Bonus Sunroom Begging For Snowy Winter Boots Or Muddy Paw Prints. Over 1,200 Square Feet Of Turn-Key Living Waiting For You And Your Crew! Whether It's An Investment For The Future Or A Haven For The Present, The Choice Remains Simply Yours. Here, You're Not Just Buying A House; You're Securing A Spot In The Best Hood In Town While You Still Can, My Friends! Rip Off The Bandaid, Throw Down Those Roots, And Lets Get This Party Started!
- Additional media
- https://vimeo.com/1015324572?share=copy#t=0
- Property taxes
- $4,495.00 per year / $374.58 per month
- Basement
- Finished
- Year build
- 100+
- Type
- Att/Row/Twnhouse
- Bedrooms
- 2 + 1
- Bathrooms
- 2
- Parking spots
- 0.0 Total
- Floor
- -
- Balcony
- -
- Pool
- None
- External material
- Brick
- Roof type
- -
- Lot frontage
- -
- Lot depth
- -
- Heating
- Forced Air
- Fire place(s)
- N
- Main
- Living
- 15’4” x 12’0”
- Dining
- 11’10” x 8’10”
- Kitchen
- 17’1” x 9’1”
- Breakfast
- 9’10” x 7’6”
- 2nd
- Prim Bdrm
- 13’2” x 12’0”
- 2nd Br
- 9’7” x 9’1”
- Lower
- Rec
- 13’4” x 10’11”
Listing Brokerage
- MLS® Listing
- E9378628
- Brokerage
- FOX MARIN ASSOCIATES LTD.
Similar homes for sale
These homes have similar price range, details and proximity to 46 Lewis
