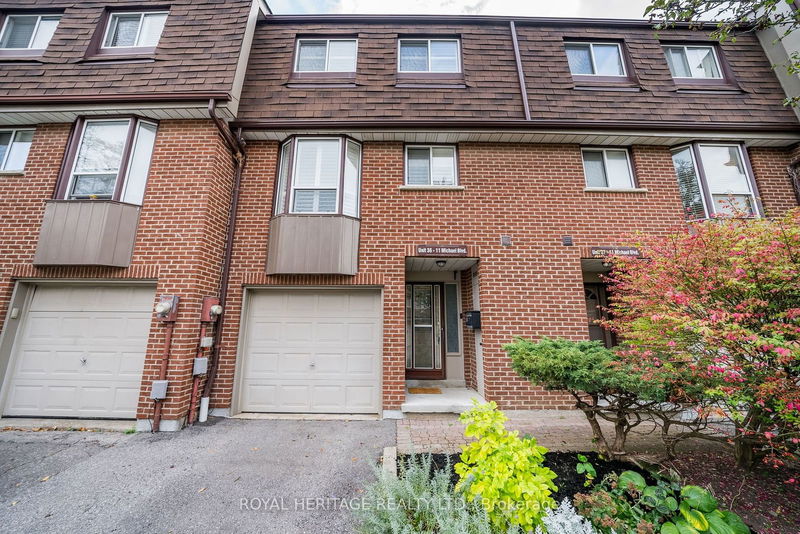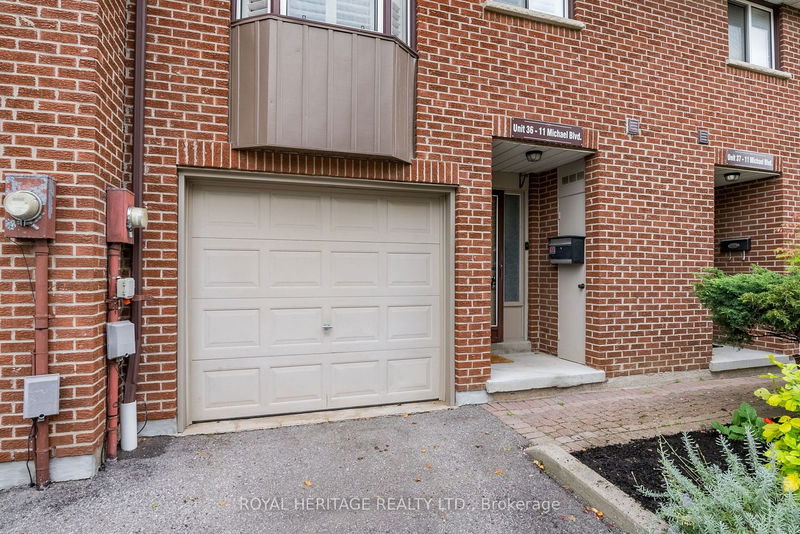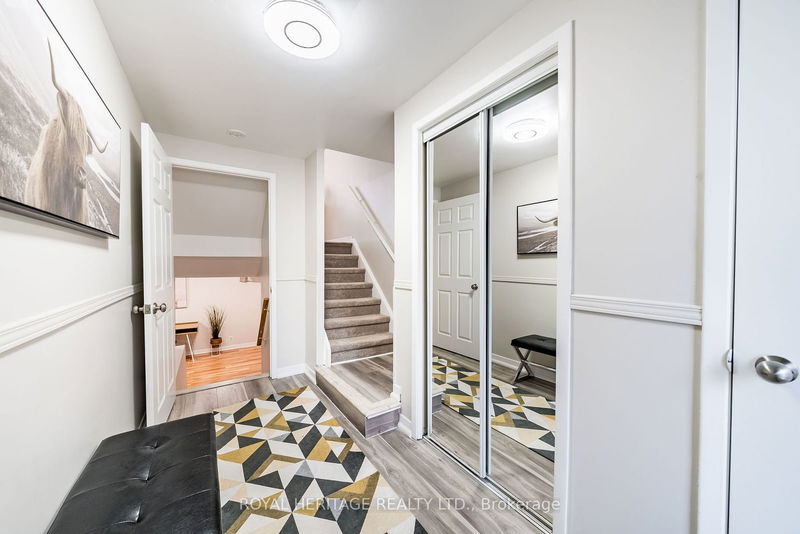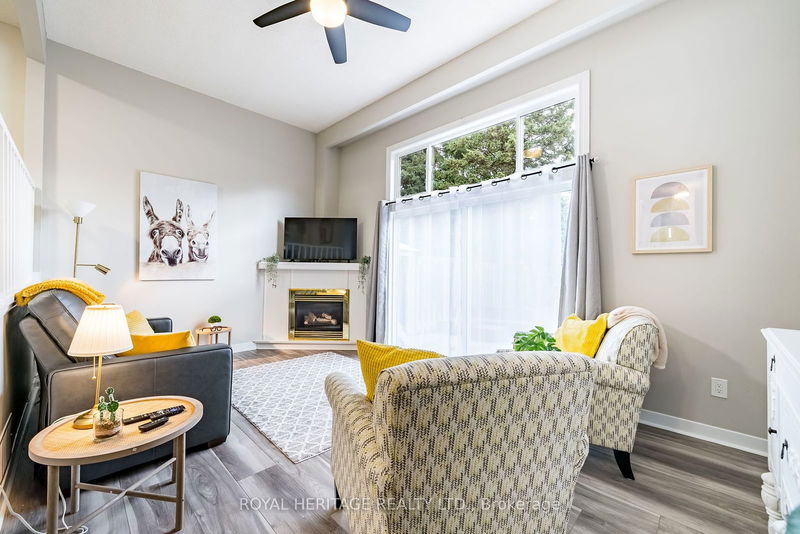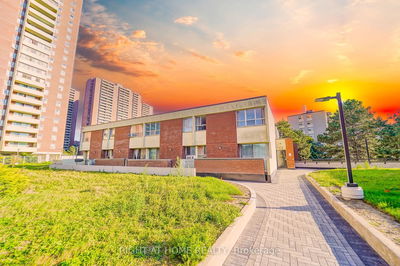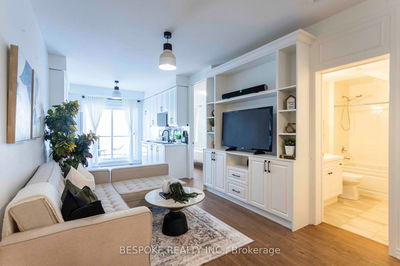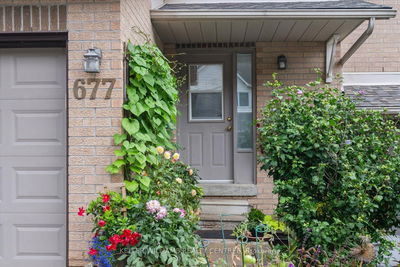36 - 11 Michael
Lynde Creek | Whitby
$699,900.00
Listed 7 days ago
- 3 bed
- 2 bath
- 1400-1599 sqft
- 2.0 parking
- Condo Townhouse
Instant Estimate
$716,775
+$16,875 compared to list price
Upper range
$759,693
Mid range
$716,775
Lower range
$673,856
Property history
- Now
- Listed on Oct 2, 2024
Listed for $699,900.00
7 days on market
Location & area
Schools nearby
Home Details
- Description
- Could this be it? This gorgeous, renovated townhouse has been painstakingly cared for throughout. Featuring an open concept design and modern decor, this is one of the largest units in the complex, and rarely offered. The spacious front foyer with two closets has staircases to the main level or to the lower levels. On the main floor, the living room has a vaulted ceiling and walkout to the private backyard with patio, perfect for barbeques, family gatherings, "working from home", or lounging out on a summer day. The modern kitchen is well appointed and is adjacent to the dining room, great for the budding and seasoned chef. The dining room also capitalizes on the open design as it overlooks the living room. A handy powder room and a great laundry room are also on this level. The top (third) level features three good sized bedrooms with large closets (primary has his/hers) and a fantastic four piece bathroom. The lower level has a large recreation room and the basement utility room has lots of storage. Situated in a fantastic neighbourhood, steps to local elementary schools (public and Catholic) and the local high school, shopping, downtown, restaurants, Iroquois Park Sports Centre, Abilities Centre, major transportation lines like the 401, 412(407), GO train, parks, library, waterfront/hiking trails and and more.
- Additional media
- https://click.pstmrk.it/3s/media.maddoxmedia.ca%2Fsites%2Flkvrxzv%2Funbranded/cUpU/I2W4AQ/AQ/770687fc-70af-4671-800b-0ce34b4b717b/3/HGeSClbJn6
- Property taxes
- $3,131.89 per year / $260.99 per month
- Condo fees
- $360.61
- Basement
- Finished
- Basement
- Full
- Year build
- -
- Type
- Condo Townhouse
- Bedrooms
- 3
- Bathrooms
- 2
- Pet rules
- Restrict
- Parking spots
- 2.0 Total | 1.0 Garage
- Parking types
- Exclusive
- Floor
- -
- Balcony
- None
- Pool
- -
- External material
- Brick
- Roof type
- -
- Lot frontage
- -
- Lot depth
- -
- Heating
- Forced Air
- Fire place(s)
- Y
- Locker
- None
- Building amenities
- Bbqs Allowed, Visitor Parking
- Ground
- Living
- 17’9” x 11’2”
- 2nd
- Dining
- 9’11” x 9’11”
- Kitchen
- 10’11” x 9’7”
- 3rd
- Prim Bdrm
- 15’6” x 11’7”
- 2nd Br
- 14’2” x 8’4”
- 3rd Br
- 11’1” x 9’1”
- Lower
- Rec
- 17’2” x 10’9”
Listing Brokerage
- MLS® Listing
- E9378774
- Brokerage
- ROYAL HERITAGE REALTY LTD.
Similar homes for sale
These homes have similar price range, details and proximity to 11 Michael
