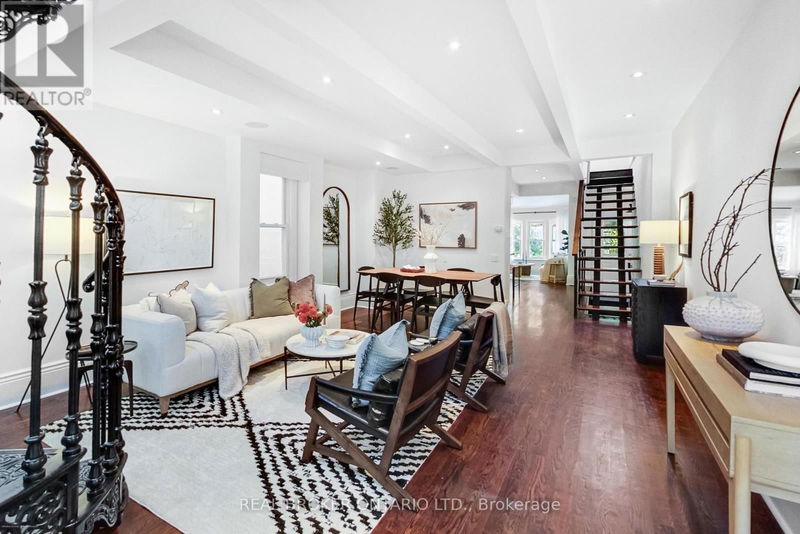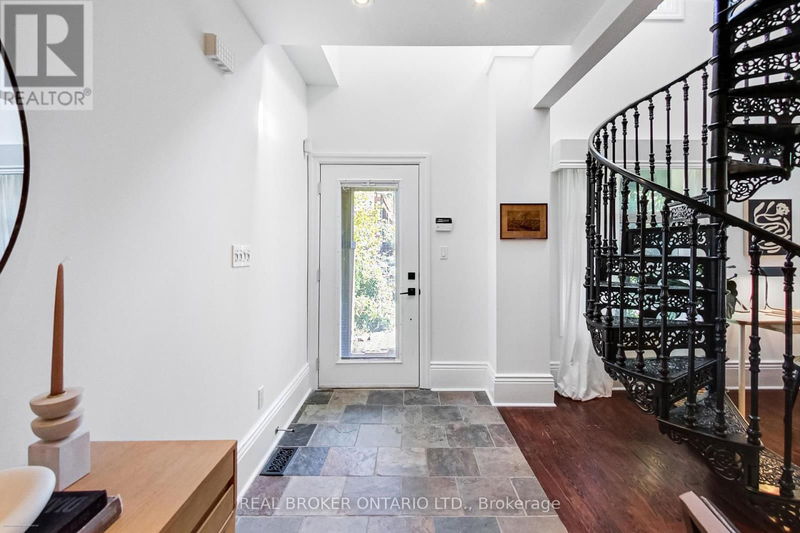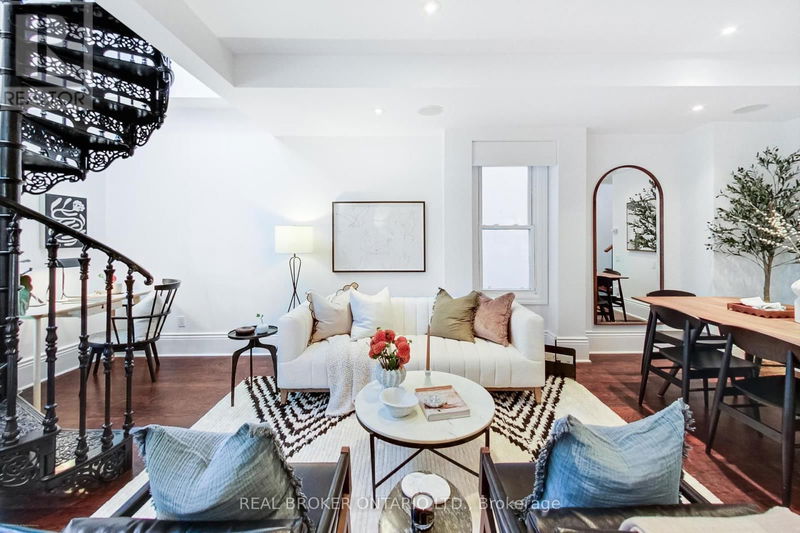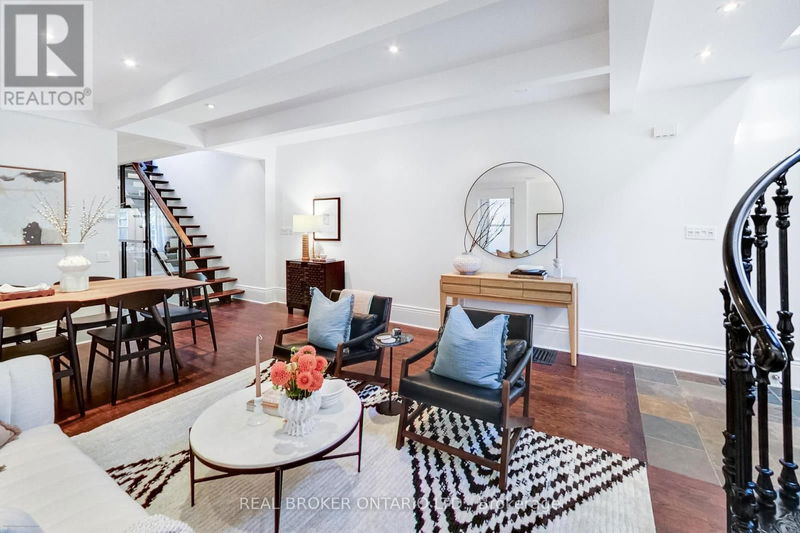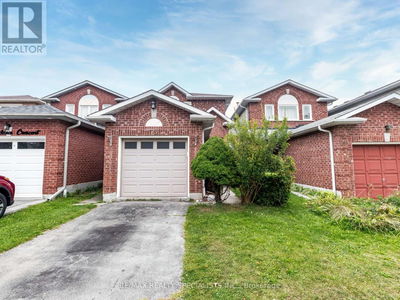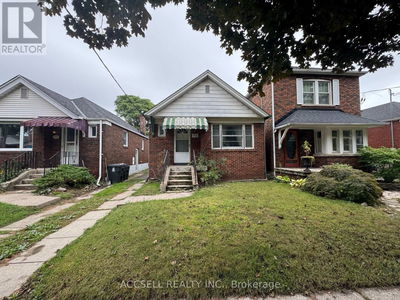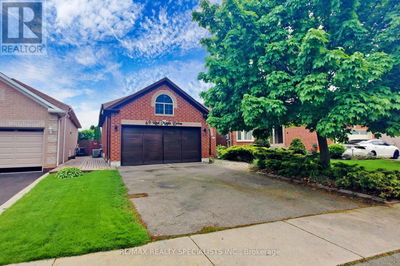52 Eaton
Danforth | Toronto (Danforth)
$999,000.00
Listed 6 days ago
- 2 bed
- 3 bath
- - sqft
- - parking
- Single Family
Property history
- Now
- Listed on Oct 2, 2024
Listed for $999,000.00
6 days on market
Location & area
Schools nearby
Home Details
- Description
- When ordinary simply won't do! - Eaton just can't be beaten! The epitome of Danforth living awaits - Super hip, ultra cool - finally something unique and different! It's hard to say what you will love the most - the open concept living and dining rooms, the family room overlooking the back garden with built-ins, the main floor powder room (!), the coolest iron spiral staircase (there's another one too) to the second floor, huge primary bedroom with walk-in closet, built-ins and semi-ensuite bathroom or the vaulted ceilings in the second bedroom (the one with the spiral staircase). Wait there's more....The separate entrance (from the front) to the finished basement creates loads of possibilities - in-law bachelor suite/work from home space complete with 3 piece bathroom and a brand new high efficiency furnace? Relax and escape the city vibes for a while in the lush, super deep (125 feet) back garden perfect for BBQ's and entertaining - complete with garden shed. Literally steps to the Pape Subway and future Ontario Line (currently being built) - soak up everything the Danforth has to offer - restaurants, shopping, easy access to downtown, great schools and parks. This is 'the one'! **** EXTRAS **** ***Open House Sat/Sun October 5th & 6th 2-4pm***Offers gratefully reviewed October 8th, 2024 at 6pm. New high efficiency gas furnace (Sept. 2024), Internal Basement Waterproofing (Sept. 2024), New basement door (Oct. 2024) Roof (Oct. 2020) (id:39198)
- Additional media
- https://real.vision/52-eaton
- Property taxes
- $6,845.32 per year / $570.44 per month
- Basement
- Finished, Walk-up, N/A
- Year build
- -
- Type
- Single Family
- Bedrooms
- 2
- Bathrooms
- 3
- Parking spots
- Total
- Floor
- Tile, Hardwood, Vinyl
- Balcony
- -
- Pool
- -
- External material
- Stucco
- Roof type
- -
- Lot frontage
- -
- Lot depth
- -
- Heating
- Forced air, Natural gas
- Fire place(s)
- -
- Main level
- Living room
- 16’1” x 15’1”
- Dining room
- 15’1” x 6’11”
- Kitchen
- 11’10” x 7’10”
- Family room
- 9’2” x 7’7”
- Second level
- Primary Bedroom
- 15’1” x 12’6”
- Bedroom
- 14’1” x 11’6”
- Lower level
- Recreational, Games room
- 15’1” x 9’6”
Listing Brokerage
- MLS® Listing
- E9378923
- Brokerage
- REAL BROKER ONTARIO LTD.
Similar homes for sale
These homes have similar price range, details and proximity to 52 Eaton

