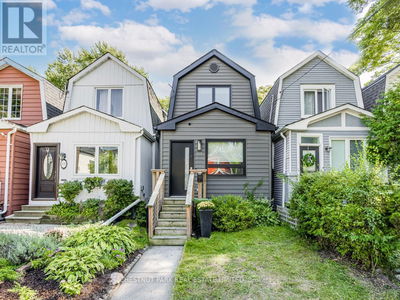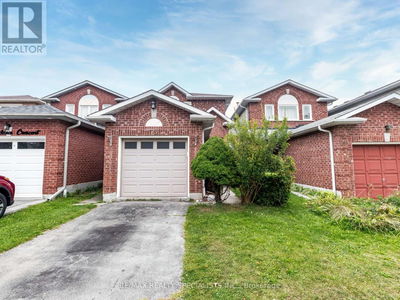167 Mill
Vanier | Oshawa (Vanier)
$799,000.00
Listed 5 days ago
- 2 bed
- 3 bath
- - sqft
- 8 parking
- Single Family
Property history
- Now
- Listed on Oct 2, 2024
Listed for $799,000.00
5 days on market
Location & area
Schools nearby
Home Details
- Description
- Welcome to 167 Mill Street... This One Feels Right! Spectacular Bespoke Renovation of a Charming 1.5 Storey Century Home in a Family Friendly Neighbourhood. One of a Kind Massive 20,500sq.ft Lot (Just Shy of a 1/2 Acre!), Inviting Front Porch, Deceptively Large House with Over 3,200sq.ft Finished on 3 Floors, Wonderful Open Concept Main Floor with Tastefully Designed 'Cook's' Kitchen. Main Floor 2pc, Magazine Worthy Kitchen/Dining/Family Room Presentation with Cathedral Ceilings, Skylights, Oversize Island, Quartz Counters & SS Appliances. Open Concept Family Room Includes a Wood Burning Stove & Walk-Out, Truly An Entertainers Delight! 2+1 Bedrooms, Spacious Primary Bedroom with Vaulted Ceilings and Loads of Natural Light, Spa-Like Renovated 5pc. Bathroom on the 2nd with Skylight, Large Finished Basement Rec Room Offers a Cozy Gas Fireplace, Additional Bedroom Wing & Gym. Expansive Deck with Salt Water Hot Tub, Tranquil Landscaped Backyard with An Abundance of Mature Trees. ""L"" Shaped Lot with 54.7' Frontage & 314' Depth + 50' x 66' of Additional Land. Fantastic Garage/Workshop with Panel, Vegetable Gardens & Additional Outbuildings. Close Proximity to Local Schools & Parks, Restaurants & Entertainment, 401. A Remarkable Rare Offering! **** EXTRAS **** 200 Amp Service, Modern Electrical, Plumbing, Windows. (id:39198)
- Additional media
- https://tours.bhtours.ca/167-mill-street/nb/
- Property taxes
- $4,582.77 per year / $381.90 per month
- Basement
- Finished, Full
- Year build
- -
- Type
- Single Family
- Bedrooms
- 2 + 1
- Bathrooms
- 3
- Parking spots
- 8 Total
- Floor
- -
- Balcony
- -
- Pool
- -
- External material
- Aluminum siding
- Roof type
- -
- Lot frontage
- -
- Lot depth
- -
- Heating
- Forced air, Natural gas
- Fire place(s)
- 2
- Main level
- Living room
- 29’0” x 14’0”
- Dining room
- 19’6” x 10’12”
- Kitchen
- 19’6” x 10’9”
- Family room
- 16’7” x 11’3”
- Second level
- Primary Bedroom
- 13’6” x 13’2”
- Bedroom 2
- 13’4” x 8’9”
- Lower level
- Recreational, Games room
- 21’2” x 19’8”
- Bedroom 3
- 20’12” x 13’9”
- Exercise room
- 16’5” x 10’12”
Listing Brokerage
- MLS® Listing
- E9378331
- Brokerage
- ROYAL LEPAGE CONNECT REALTY
Similar homes for sale
These homes have similar price range, details and proximity to 167 Mill









