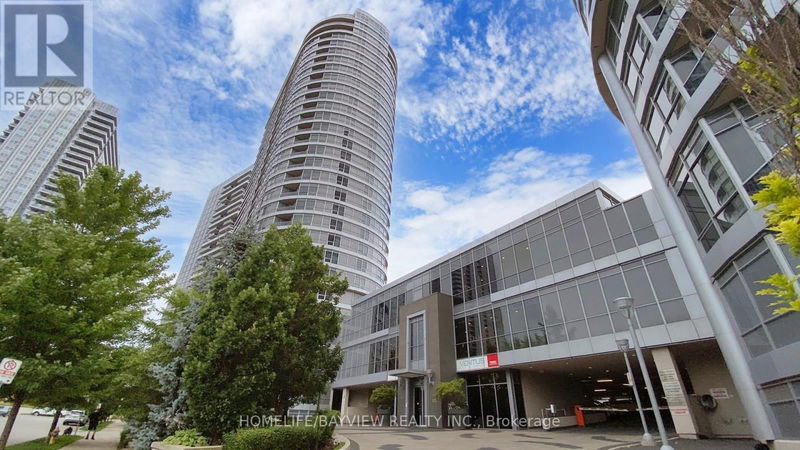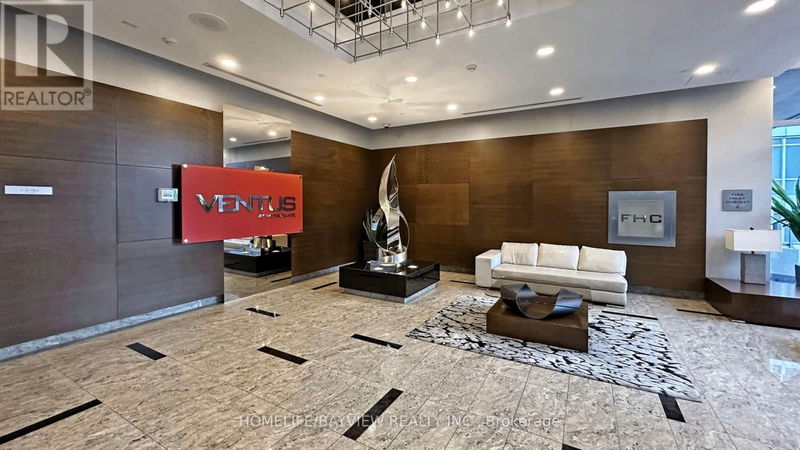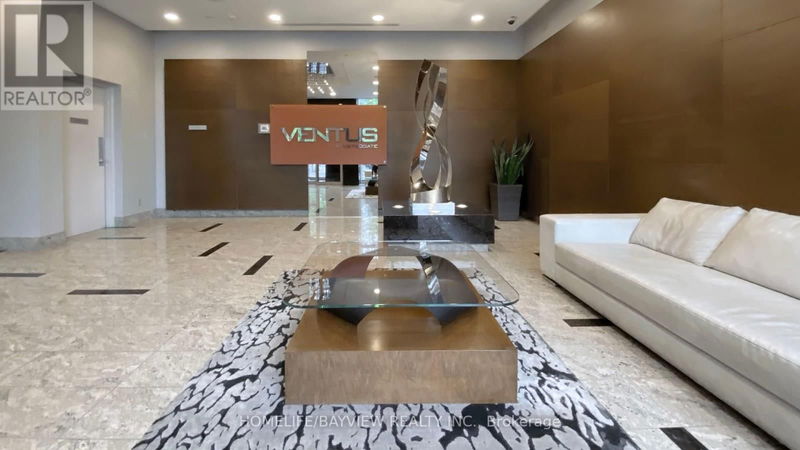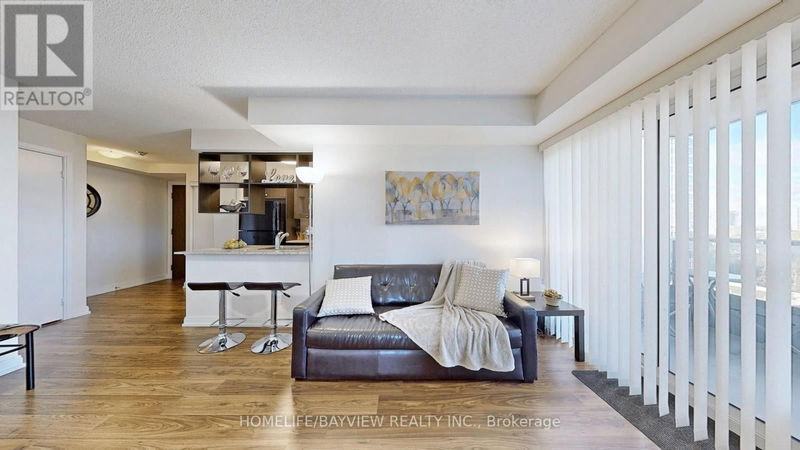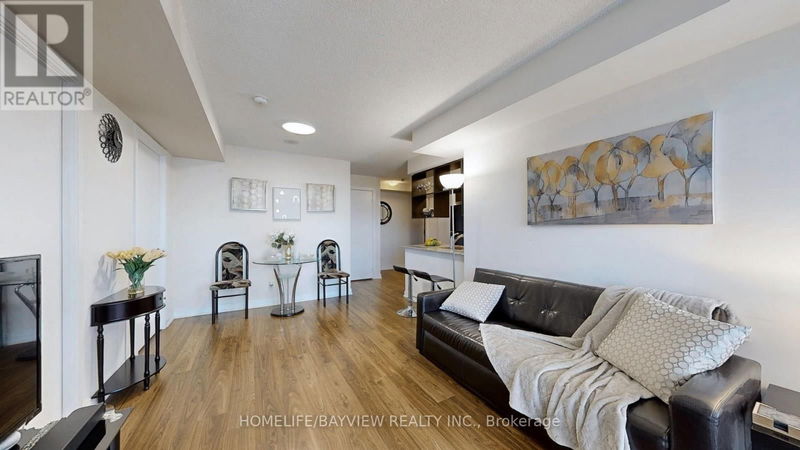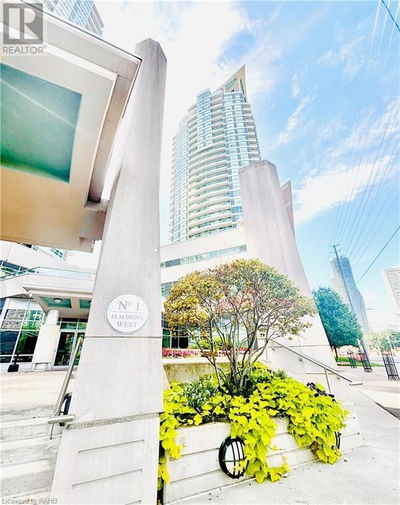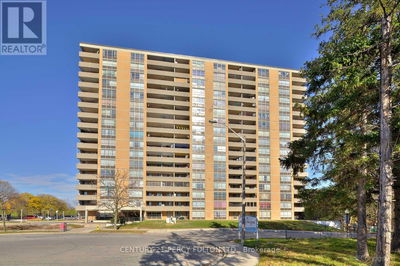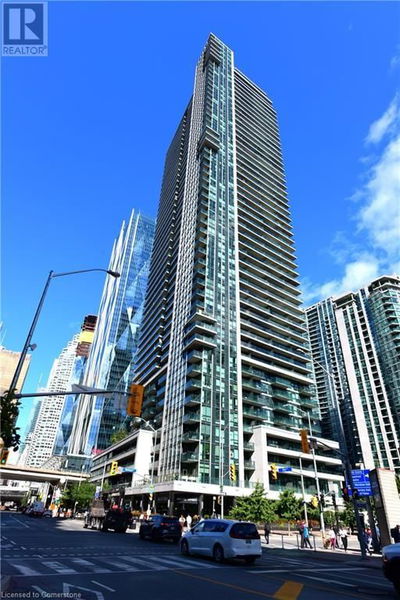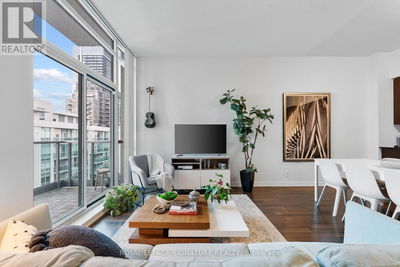1020 - 181 Village Green
Agincourt South-Malvern West | Toronto (Agincourt South-Malvern West)
$495,000.00
Listed 6 days ago
- 2 bed
- 1 bath
- - sqft
- 1 parking
- Single Family
Property history
- Now
- Listed on Oct 3, 2024
Listed for $495,000.00
6 days on market
Location & area
Schools nearby
Home Details
- Description
- Reputable Tridel Built Ventus-2 Luxury Condo, Your dream home search is ending with this beautiful bright & spacious Unobstructed East view 2 Bedrooms Corner Unit, Open Concept Kitchen with Granite Counter Top, Backsplash, Laminated Flooring Throughout, Combined Living & Dining Rooms Walk-out to Balcony, Includes 1 Parking & 1 Locker, State-of-the-art Facilities include a Gym, Sauna, Party Room, Rooftop Garden, and BBQ area, Professional Concierge Service, Excellent Move-In Condition, M U S T S E E, Won't Be Disappointed !! **** EXTRAS **** All Existing Elfs & Window Coverings, Fridge, Stove, Built-in Dishwasher, Built-In Microwave with Hood Fan, Stacked Washer & Dryer, Convenient Access To Parks, Hwy 401, GO Train, Shopping, Restaurants & All Amenities. (id:39198)
- Additional media
- https://www.winsold.com/tour/369738
- Property taxes
- $1,974.20 per year / $164.52 per month
- Condo fees
- $513.85
- Basement
- -
- Year build
- -
- Type
- Single Family
- Bedrooms
- 2
- Bathrooms
- 1
- Pet rules
- -
- Parking spots
- 1 Total
- Parking types
- Underground
- Floor
- Laminate
- Balcony
- -
- Pool
- -
- External material
- Concrete
- Roof type
- -
- Lot frontage
- -
- Lot depth
- -
- Heating
- Forced air, Natural gas
- Fire place(s)
- -
- Locker
- -
- Building amenities
- Storage - Locker, Exercise Centre, Recreation Centre, Party Room, Sauna, Security/Concierge
- Main level
- Living room
- 16’0” x 10’0”
- Dining room
- 16’0” x 10’0”
- Kitchen
- 7’11” x 7’7”
- Primary Bedroom
- 10’0” x 9’3”
- Bedroom 2
- 9’3” x 9’3”
Listing Brokerage
- MLS® Listing
- E9379517
- Brokerage
- HOMELIFE/BAYVIEW REALTY INC.
Similar homes for sale
These homes have similar price range, details and proximity to 181 Village Green
