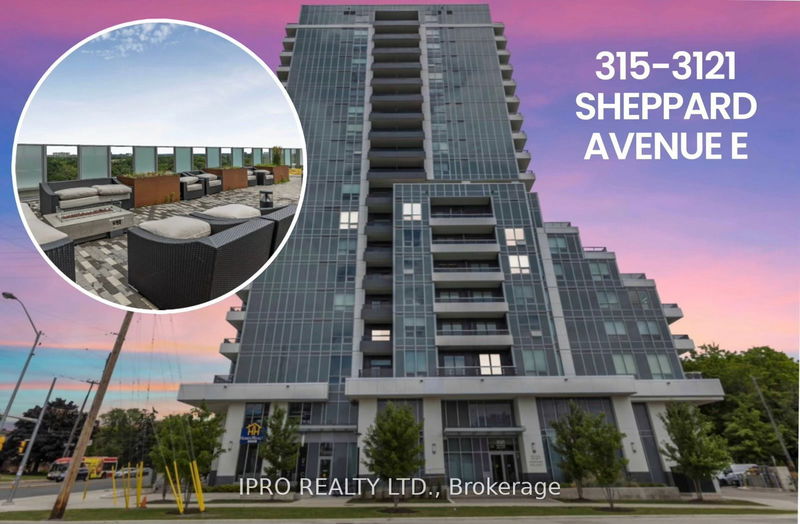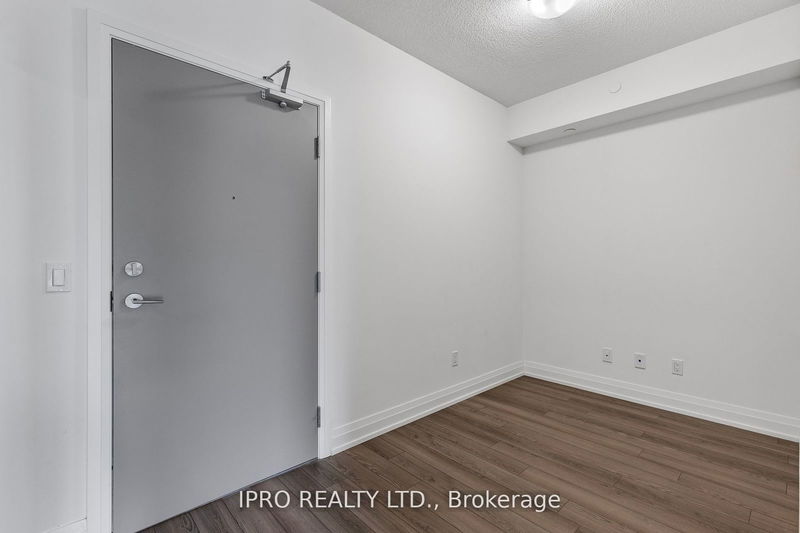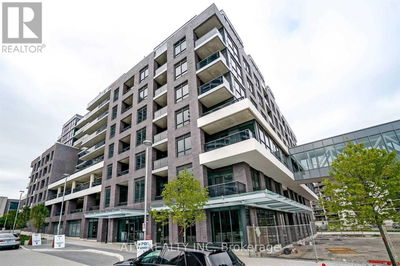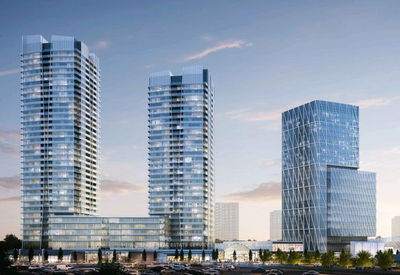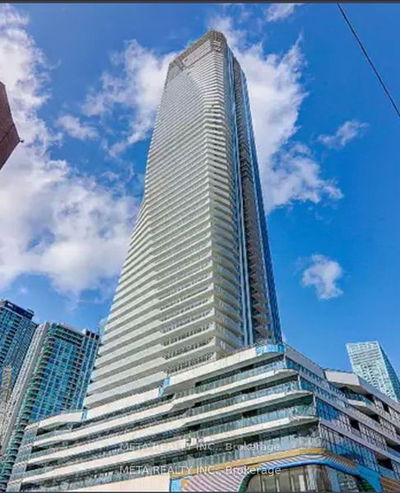315 - 3121 Sheppard
Tam O'Shanter-Sullivan | Toronto
$538,888.00
Listed 6 days ago
- 1 bed
- 1 bath
- 500-599 sqft
- 1.0 parking
- Condo Apt
Instant Estimate
$539,820
+$932 compared to list price
Upper range
$571,798
Mid range
$539,820
Lower range
$507,841
Property history
- Now
- Listed on Oct 3, 2024
Listed for $538,888.00
6 days on market
- Sep 5, 2024
- 1 month ago
Terminated
Listed for $549,888.00 • 25 days on market
- Jul 15, 2024
- 3 months ago
Terminated
Listed for $565,800.00 • about 2 months on market
- Jun 2, 2023
- 1 year ago
Leased
Listed for $2,500.00 • about 1 month on market
Location & area
Schools nearby
Home Details
- Description
- Let your dreams come true at Wish Condos. Located At Sheppard And Pharmacy. Bright & Spacious open concept, 1 Bedroom + Den close to 600 Sqft with a 40 sq ft Open Balcony that boasts a great view, 9 Ft Ceilings, 1 Parking Located right beside the Elevator for convenience. Functional Den is perfect for 2nd BR or Home Office. Tall Modern Kitchen Cabinet W/Quartz Countertop, Tiled Backsplash & All full size Whirlpool Stainless Steel Appliances, Stackable Washer & Dryer in the unit. Good Sized Br W/Large Picture Window. Hwy 401,404,407, DVP and Hwy 7 are just minutes away. Easy Access To 24Hrs TTC At Your Doorstep & Minutes away from Don Mills Subway/Bus Station. Close to Shopping Malls, Supermarkets, Schools, Community Center, Recreation & Parks And More!
- Additional media
- -
- Property taxes
- $1,852.60 per year / $154.38 per month
- Condo fees
- $465.97
- Basement
- None
- Year build
- 0-5
- Type
- Condo Apt
- Bedrooms
- 1 + 1
- Bathrooms
- 1
- Pet rules
- Restrict
- Parking spots
- 1.0 Total | 1.0 Garage
- Parking types
- Owned
- Floor
- -
- Balcony
- Open
- Pool
- -
- External material
- Concrete
- Roof type
- -
- Lot frontage
- -
- Lot depth
- -
- Heating
- Fan Coil
- Fire place(s)
- N
- Locker
- None
- Building amenities
- Exercise Room, Games Room, Guest Suites, Party/Meeting Room, Rooftop Deck/Garden, Visitor Parking
- Flat
- Kitchen
- 10’0” x 8’1”
- Dining
- 10’4” x 10’0”
- Living
- 10’4” x 10’0”
- Prim Bdrm
- 11’6” x 9’12”
- Den
- 7’8” x 6’6”
- Laundry
- 5’7” x 3’6”
- Bathroom
- 7’11” x 4’11”
Listing Brokerage
- MLS® Listing
- E9379684
- Brokerage
- IPRO REALTY LTD.
Similar homes for sale
These homes have similar price range, details and proximity to 3121 Sheppard
