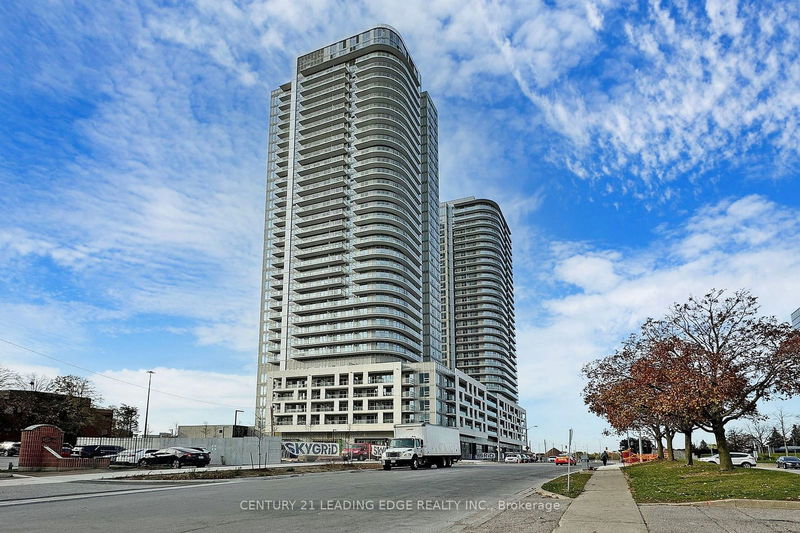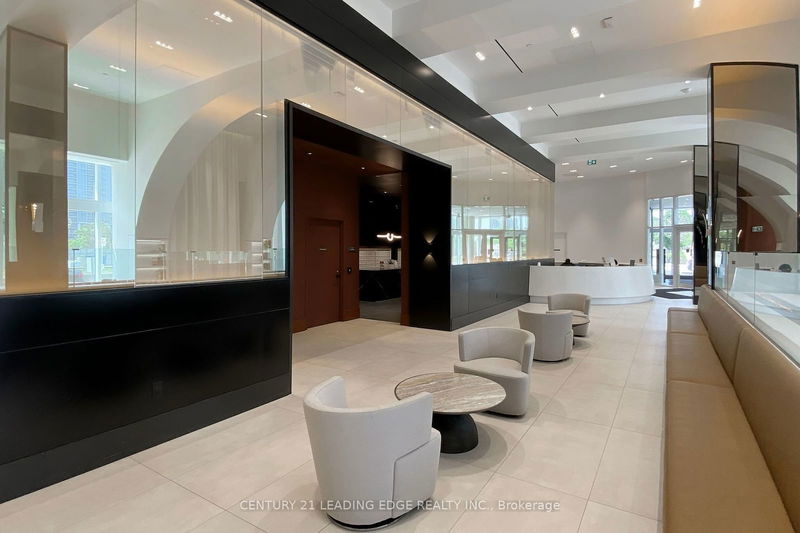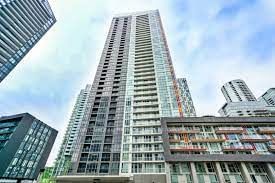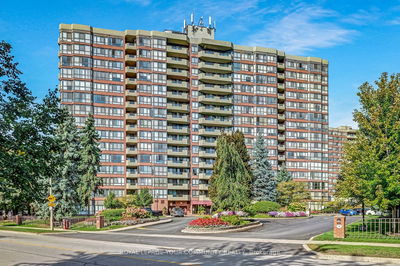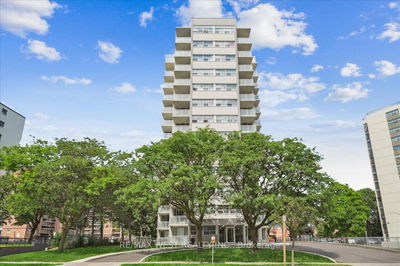622 - 2033 Kennedy
Agincourt South-Malvern West | Toronto
$729,000.00
Listed 5 days ago
- 3 bed
- 2 bath
- 1000-1199 sqft
- 1.0 parking
- Condo Apt
Instant Estimate
$728,537
-$463 compared to list price
Upper range
$787,832
Mid range
$728,537
Lower range
$669,243
Property history
- Now
- Listed on Oct 3, 2024
Listed for $729,000.00
5 days on market
Location & area
Schools nearby
Home Details
- Description
- ***PRICED TO SELL, BEST PRICED SUITE*** Welcome to 2033 Kennedy Rd 622. This Luxurious 3 bed and 2 bath K Square Condos Suite is Exactly what you've been searching for!. Enjoy this luxury 1081 square foot condo with lots of upgrades. Suite comes with 1 car parking on same level as unit, just drive up to your spot and walk to your unit! No need to take the elevator to your suite. Unobstructed view. Bright and cozy living. Enjoy all the amazing amenities this building has to offer: 24-hour state-of-the-art Fitness Centre including: separate weight and yoga/aerobics studios, Co-Working lounge and private meeting room modern library with relaxing banquette seating areas and study areas, kids play room, chill out lounge, party room with catering kitchen, bar area, and a formal dining area, Private music rehearsal rooms, expansive outdoor landscaped terrace with BBQ and dining areas. Close to Hwy 401 & 404, Go Transit & Ttc. Walking distance to Kennedy Commons, Agincourt Mall, Walmart, Park & Restaurants. Minutes To Centennial College, U of T Scarborough,Scarborough Town Centre & Subways.
- Additional media
- https://www.winsold.com/tour/371249
- Property taxes
- $0.00 per year / $0.00 per month
- Condo fees
- $626.98
- Basement
- None
- Year build
- -
- Type
- Condo Apt
- Bedrooms
- 3
- Bathrooms
- 2
- Pet rules
- Restrict
- Parking spots
- 1.0 Total | 1.0 Garage
- Parking types
- Owned
- Floor
- -
- Balcony
- Open
- Pool
- -
- External material
- Concrete
- Roof type
- -
- Lot frontage
- -
- Lot depth
- -
- Heating
- Forced Air
- Fire place(s)
- N
- Locker
- None
- Building amenities
- -
- Flat
- Kitchen
- 8’10” x 10’0”
- Living
- 10’6” x 13’10”
- Dining
- 10’6” x 13’10”
- Prim Bdrm
- 10’10” x 13’10”
- 2nd Br
- 8’12” x 8’12”
- 3rd Br
- 8’12” x 9’8”
Listing Brokerage
- MLS® Listing
- E9379831
- Brokerage
- CENTURY 21 LEADING EDGE REALTY INC.
Similar homes for sale
These homes have similar price range, details and proximity to 2033 Kennedy
