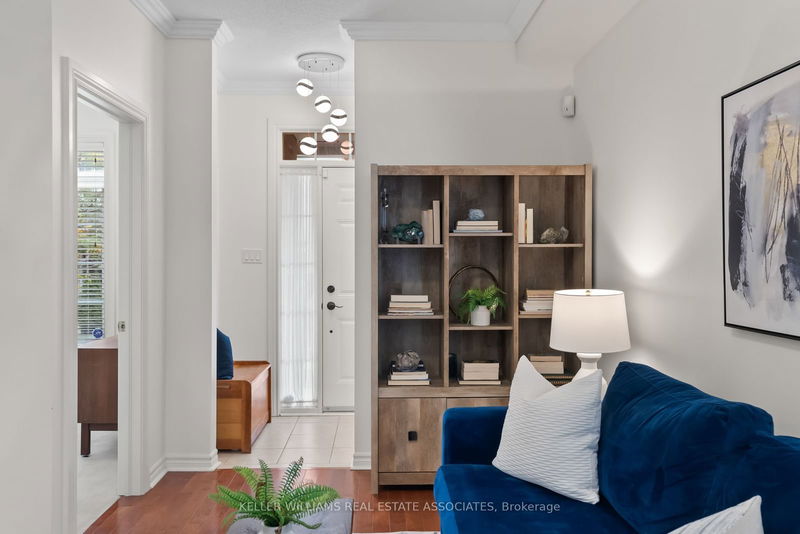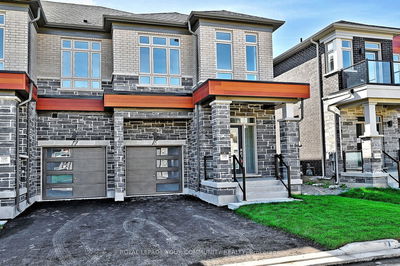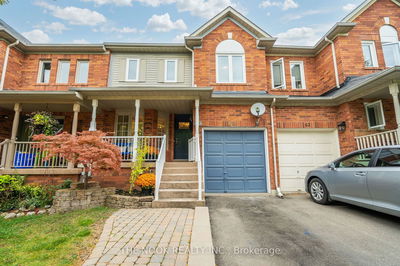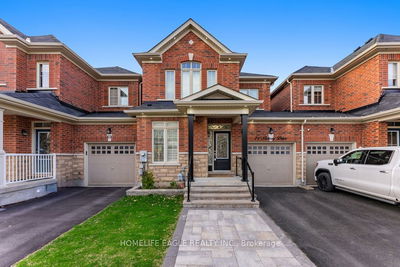11 Wicker Park
Pringle Creek | Whitby
$765,000.00
Listed 5 days ago
- 3 bed
- 3 bath
- - sqft
- 3.0 parking
- Att/Row/Twnhouse
Instant Estimate
$790,711
+$25,711 compared to list price
Upper range
$836,221
Mid range
$790,711
Lower range
$745,200
Property history
- Now
- Listed on Oct 3, 2024
Listed for $765,000.00
5 days on market
Location & area
Schools nearby
Home Details
- Description
- Welcome to this well-maintained, low-maintenance 3-bedroom, 3-bathroom end-unit townhome with a rare double-car garage in the desirable Pringle Creek neighbourhood. The main floor offers a spacious living room with hardwood floors and a bedroom with direct access to the 4-piece bathroom. Upstairs, vaulted ceilings create an open feel, while the kitchen boasts hardwood, stainless steel appliances, and a breakfast bar. The living room is perfect for relaxing or entertaining, and the dining room features access to the large balcony. The spacious primary bedroom features a 4-piece ensuite with a glass shower, soaker tub, and convenient laundry. The lower level offers a large bedroom, laminate floors, and a 4-piece bath. Located in a quiet family-friendly area, you're close to parks, trails, excellent schools, and the Whitby Civic Recreation Centre. Just minutes from downtown Whitby's shops and farmers market, with easy access to highways 401 and 412 for commuters. Don't miss this gem!
- Additional media
- -
- Property taxes
- $4,647.00 per year / $387.25 per month
- Basement
- Full
- Basement
- Part Fin
- Year build
- 16-30
- Type
- Att/Row/Twnhouse
- Bedrooms
- 3
- Bathrooms
- 3
- Parking spots
- 3.0 Total | 2.0 Garage
- Floor
- -
- Balcony
- -
- Pool
- None
- External material
- Brick
- Roof type
- -
- Lot frontage
- -
- Lot depth
- -
- Heating
- Forced Air
- Fire place(s)
- N
- Main
- Foyer
- 4’6” x 475’9”
- Family
- 11’5” x 18’11”
- 2nd Br
- 10’8” x 8’10”
- Upper
- Living
- 11’4” x 11’11”
- Dining
- 7’9” x 11’11”
- Kitchen
- 11’5” x 10’5”
- Prim Bdrm
- 11’3” x 16’2”
- Lower
- 3rd Br
- 10’8” x 15’11”
Listing Brokerage
- MLS® Listing
- E9379933
- Brokerage
- KELLER WILLIAMS REAL ESTATE ASSOCIATES
Similar homes for sale
These homes have similar price range, details and proximity to 11 Wicker Park









