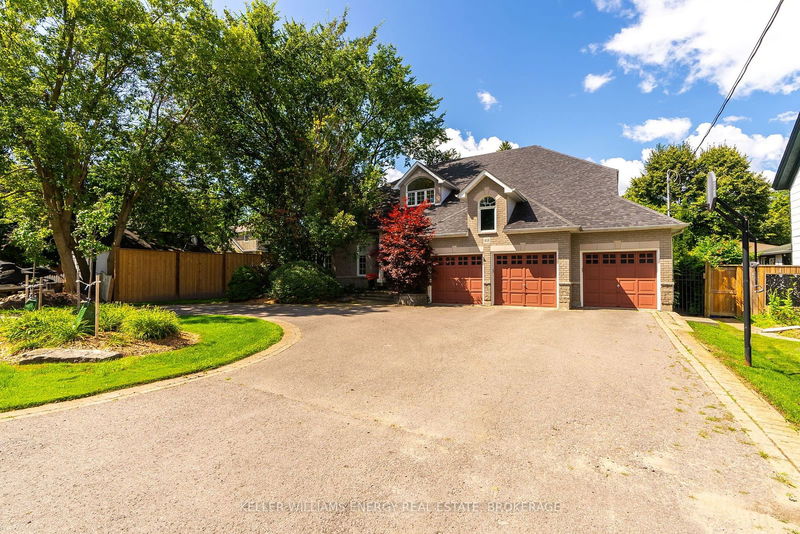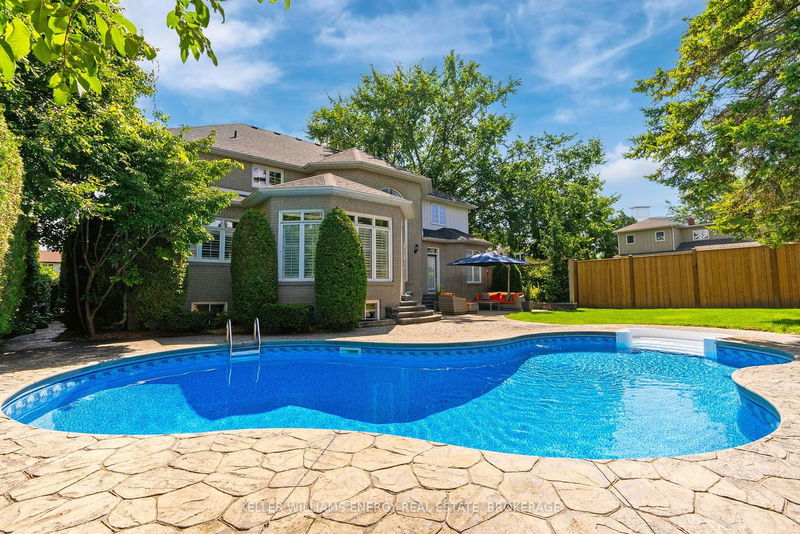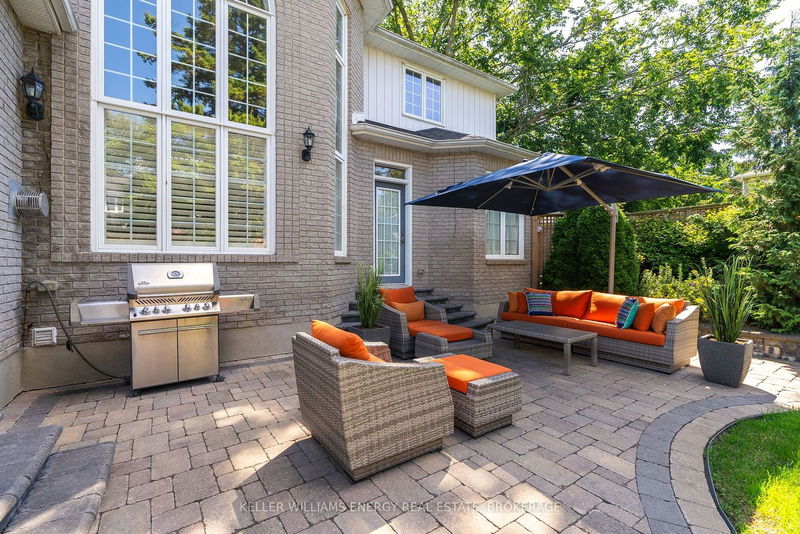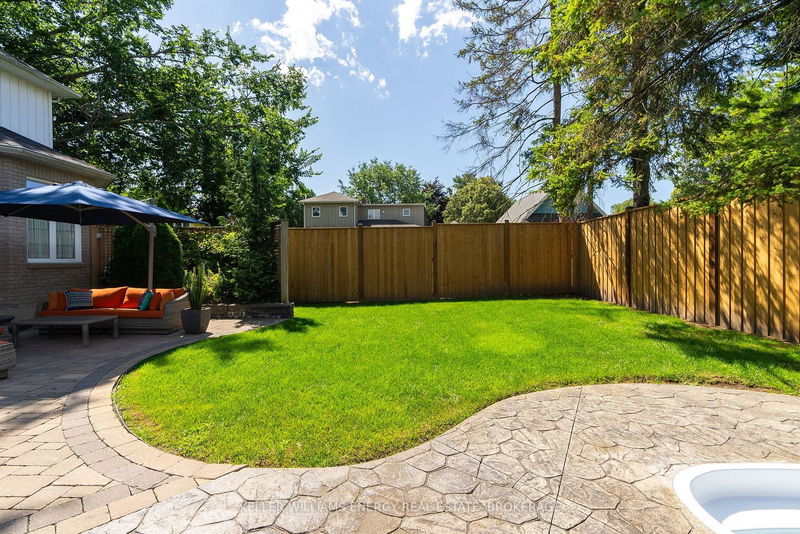418 Euclid
Downtown Whitby | Whitby
$1,799,999.00
Listed 6 days ago
- 4 bed
- 4 bath
- - sqft
- 9.0 parking
- Detached
Instant Estimate
$1,829,003
+$29,004 compared to list price
Upper range
$2,094,705
Mid range
$1,829,003
Lower range
$1,563,300
Property history
- Now
- Listed on Oct 3, 2024
Listed for $1,799,999.00
6 days on market
- Aug 7, 2024
- 2 months ago
Terminated
Listed for $1,845,000.00 • about 2 months on market
- May 2, 2024
- 5 months ago
Terminated
Listed for $1,895,900.00 • 3 months on market
- Mar 25, 2024
- 7 months ago
Terminated
Listed for $1,995,500.00 • about 1 month on market
- Feb 5, 2024
- 8 months ago
Terminated
Listed for $2,100,000.00 • about 2 months on market
Location & area
Schools nearby
Home Details
- Description
- Extraordinary Custom-Built DeNoble Home over 4500 sq ft with 4 Bedrooms, 4 Baths and Potential for Basement Living Quarters! Nestled On A 72 Ft Lot In Beautiful Downtown Whitby, This Residence Boasts A 3-Car Garage, Circular Driveway, & Inground Pool. The Architectural Masterpiece will Impress With A Grand Staircase, Cathedral Ceiling, 2 Double Sided Fireplaces, Pot Lights & A Main Floor Laundry Room That Doubles As A Separate Entrance, Seamlessly Connecting To The Basement & Also Providing Garage Access. The 4 Bedrooms Offer Individual Access To Well-Appointed Bathrooms. Second-Floor Den With Wet Bar That Could Be Converted To A Nanny Suite Or 5th Bedroom! Convenient Private Office & A Sound Dampened Music Room Cater To Your Professional & Creative Needs.
- Additional media
- https://media.castlerealestatemarketing.com/videos/66e58e4f-0592-4649-9da1-ca0bac4a8fb7
- Property taxes
- $13,335.78 per year / $1,111.32 per month
- Basement
- Part Fin
- Basement
- Sep Entrance
- Year build
- -
- Type
- Detached
- Bedrooms
- 4
- Bathrooms
- 4
- Parking spots
- 9.0 Total | 3.0 Garage
- Floor
- -
- Balcony
- -
- Pool
- Inground
- External material
- Brick
- Roof type
- -
- Lot frontage
- -
- Lot depth
- -
- Heating
- Forced Air
- Fire place(s)
- Y
- Main
- Living
- 16’6” x 14’0”
- Dining
- 15’11” x 14’6”
- Family
- 22’8” x 17’8”
- Kitchen
- 14’10” x 12’5”
- Breakfast
- 14’1” x 10’2”
- Prim Bdrm
- 16’1” x 16’1”
- In Betwn
- Office
- 15’10” x 14’1”
- 2nd
- 2nd Br
- 13’1” x 18’6”
- 3rd Br
- 12’1” x 12’8”
- 4th Br
- 14’2” x 12’7”
- Den
- 14’1” x 16’2”
- Bsmt
- Media/Ent
- 19’8” x 18’12”
Listing Brokerage
- MLS® Listing
- E9380487
- Brokerage
- KELLER WILLIAMS ENERGY REAL ESTATE, BROKERAGE
Similar homes for sale
These homes have similar price range, details and proximity to 418 Euclid









