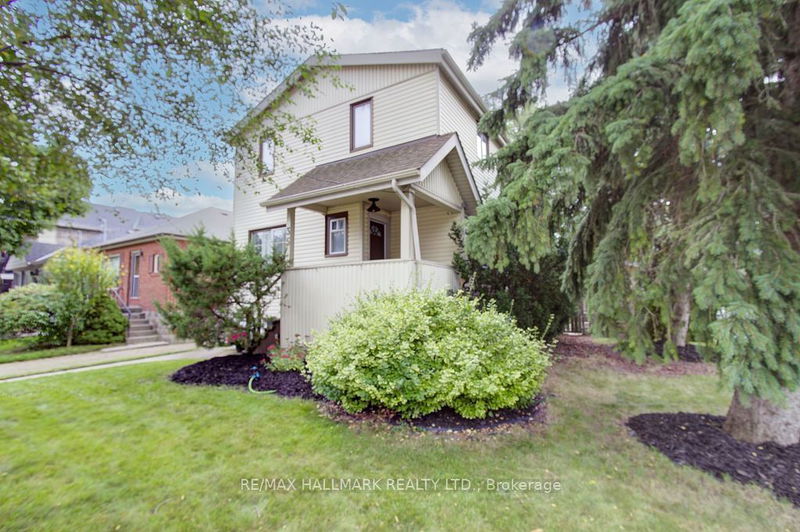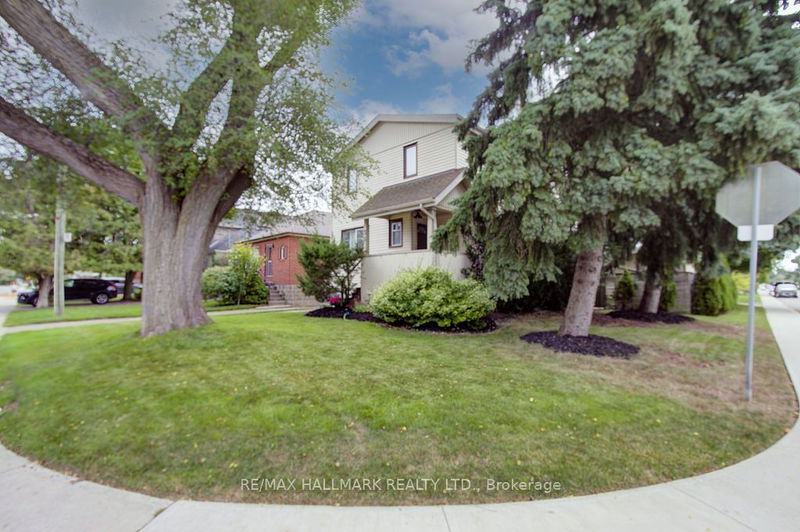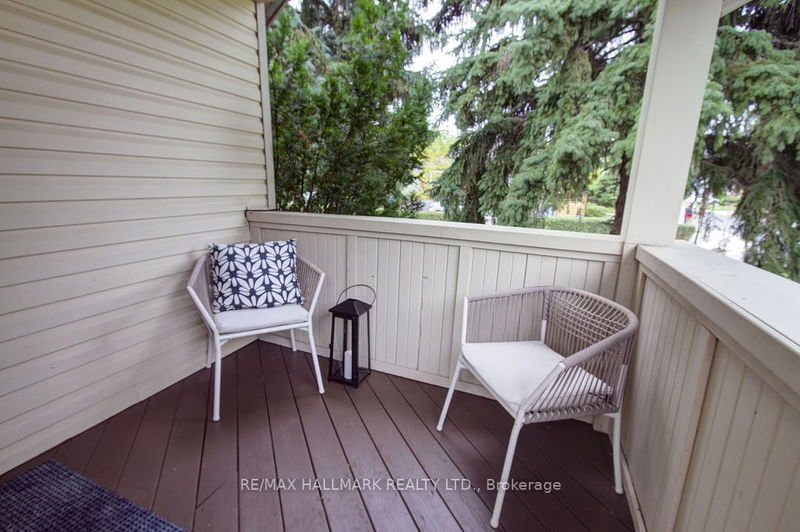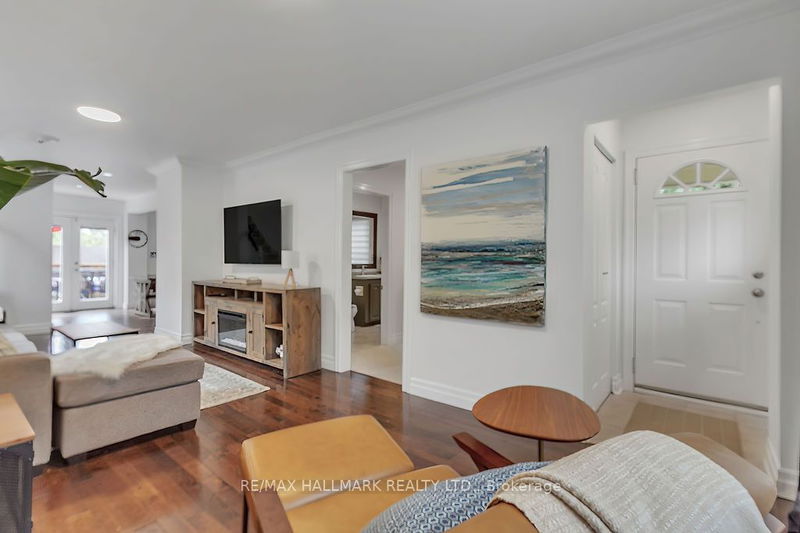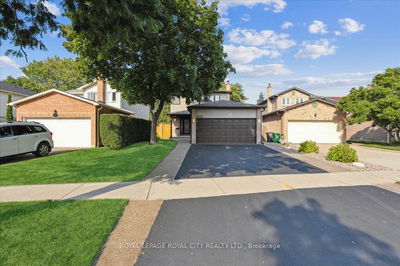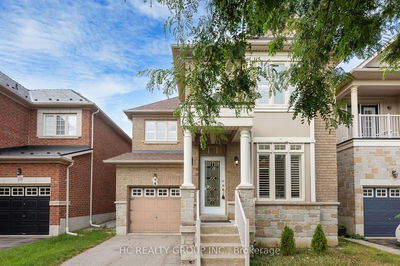35 Park
Birchcliffe-Cliffside | Toronto
$1,049,000.00
Listed 7 days ago
- 3 bed
- 3 bath
- - sqft
- 3.0 parking
- Detached
Instant Estimate
$1,034,810
-$14,190 compared to list price
Upper range
$1,155,240
Mid range
$1,034,810
Lower range
$914,379
Property history
- Now
- Listed on Oct 3, 2024
Listed for $1,049,000.00
7 days on market
Location & area
Schools nearby
Home Details
- Description
- Spectacular Oversized 2 Storey Detached Home on an Exceptionally Large Private Lot *** Huge 20 X 20 Foot Detached Garage with Electricity *** 4 Car Parking *** Rare Opportunity !!!! *** Entertainer's Paradise in Highly Sought after Cliffside ** Stunning 2-Storey Residence Perfectly Situated on Desirable 35 X 135 Corner Lot *** Surrounded by Mature Trees ** 3 Spacious Bedrooms *** Huge Primary Bedroom *** Step Inside to Discover a Large, Bright Eat-In Kitchen with Oak Cabinets that Overlooks Your Expansive Backyard ** Fabulous Open Concept Floor Plan Boasts Large Living/Dining and Private Main Floor Office *** Convenient Main Floor Powder Room *** Two Sets of Double Door Walk-Outs Open to a Generous Sized Raised Wood Deck and Stone Patio *** Private Fenced Backyard With Storage Shed *** Separate Side Entrance to Basement *** Potential Basement Apartment *** Huge Rec Room, Bedroom, High Ceilings, 3 Piece Washroom, Separate Laundry Room, Wet Bar - A Great Space with Lots of Possibilities *** Easy Access to the City via Transit or Car *** Steps to Parks, Restaurants, Shopping - Extremely Convenient *** City Living in A Quiet Setting
- Additional media
- -
- Property taxes
- $4,224.18 per year / $352.02 per month
- Basement
- Sep Entrance
- Year build
- -
- Type
- Detached
- Bedrooms
- 3 + 1
- Bathrooms
- 3
- Parking spots
- 3.0 Total | 1.0 Garage
- Floor
- -
- Balcony
- -
- Pool
- None
- External material
- Vinyl Siding
- Roof type
- -
- Lot frontage
- -
- Lot depth
- -
- Heating
- Forced Air
- Fire place(s)
- N
- Main
- Living
- 21’4” x 10’10”
- Kitchen
- 21’4” x 10’10”
- Dining
- 21’4” x 10’10”
- Den
- 10’6” x 6’3”
- 2nd
- Prim Bdrm
- 16’5” x 12’2”
- 2nd Br
- 14’9” x 9’0”
- 3rd Br
- 11’2” x 8’2”
- Bsmt
- Rec
- 33’10” x 9’10”
- Br
- 9’6” x 8’10”
Listing Brokerage
- MLS® Listing
- E9380868
- Brokerage
- RE/MAX HALLMARK REALTY LTD.
Similar homes for sale
These homes have similar price range, details and proximity to 35 Park
