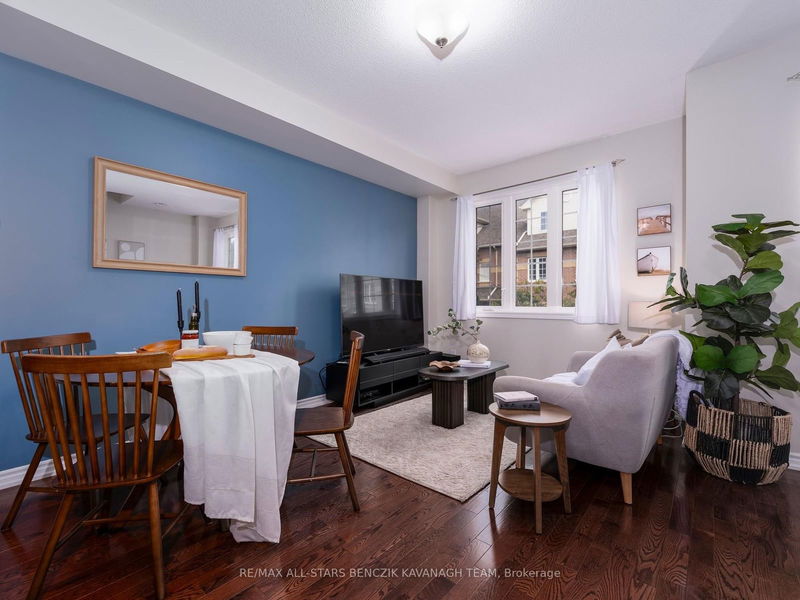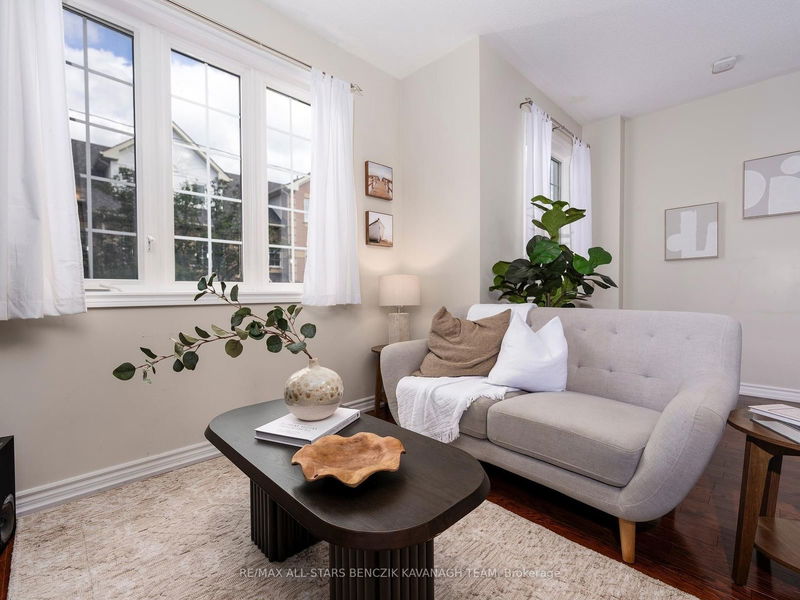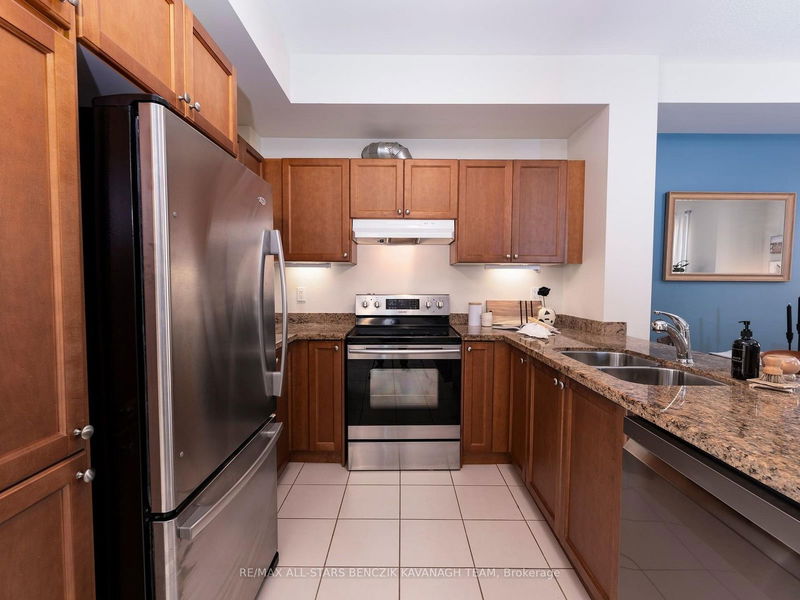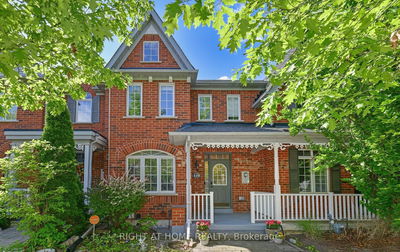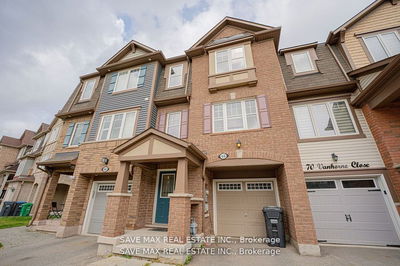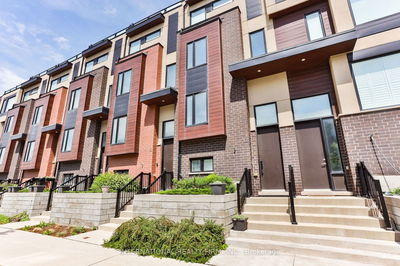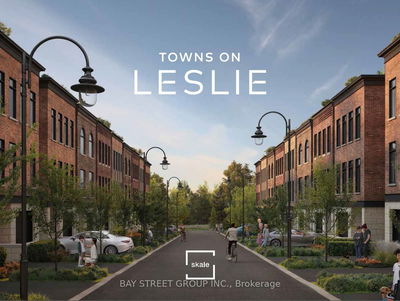1170 Craven
Greenwood-Coxwell | Toronto
$1,249,000.00
Listed 6 days ago
- 3 bed
- 3 bath
- - sqft
- 1.0 parking
- Att/Row/Twnhouse
Instant Estimate
$1,305,685
+$56,685 compared to list price
Upper range
$1,427,689
Mid range
$1,305,685
Lower range
$1,183,681
Property history
- Now
- Listed on Oct 3, 2024
Listed for $1,249,000.00
6 days on market
Location & area
Schools nearby
Home Details
- Description
- Highly sought-after 1,292 sqft executive end-unit townhome situated in the vibrant Greenwood-Coxwell neighbourhood, just steps from the conveniences of Danforth Avenue. The home features a stunning kitchen with granite countertops, stainless steel appliances, and access to a spacious 16' covered balcony, perfect for outdoor dining. The open-concept living and dining area boasts hardwood floors and large windows that fill the space with natural light. The upper level includes a primary bedroom with two closets and a private 4-piece ensuite, along with a second bedroom, a 4-piece main bathroom, and a convenient laundry area. The rooftop terrace provides panoramic city views, while the ground floor offers a versatile third bedroom with a 3-piece ensuite, ideal as a private office or guest suite. With direct garage access, low-maintenance living, and 9' ceilings on the second level, this townhome combines style and practicality. Its prime location, with a 92 Walk Score, offers easy access to shops, parks, transit, and top-rated schools, all within a two-minute walk.
- Additional media
- https://www.winsold.com/tour/370104
- Property taxes
- $4,878.27 per year / $406.52 per month
- Basement
- None
- Year build
- -
- Type
- Att/Row/Twnhouse
- Bedrooms
- 3
- Bathrooms
- 3
- Parking spots
- 1.0 Total | 1.0 Garage
- Floor
- -
- Balcony
- -
- Pool
- None
- External material
- Stone
- Roof type
- -
- Lot frontage
- -
- Lot depth
- -
- Heating
- Forced Air
- Fire place(s)
- N
- Ground
- 3rd Br
- 9’9” x 11’2”
- 2nd
- Living
- 17’1” x 13’9”
- Kitchen
- 13’7” x 9’5”
- 3rd
- Prim Bdrm
- 14’9” x 10’1”
- 2nd Br
- 15’0” x 10’2”
Listing Brokerage
- MLS® Listing
- E9380080
- Brokerage
- RE/MAX ALL-STARS BENCZIK KAVANAGH TEAM
Similar homes for sale
These homes have similar price range, details and proximity to 1170 Craven

