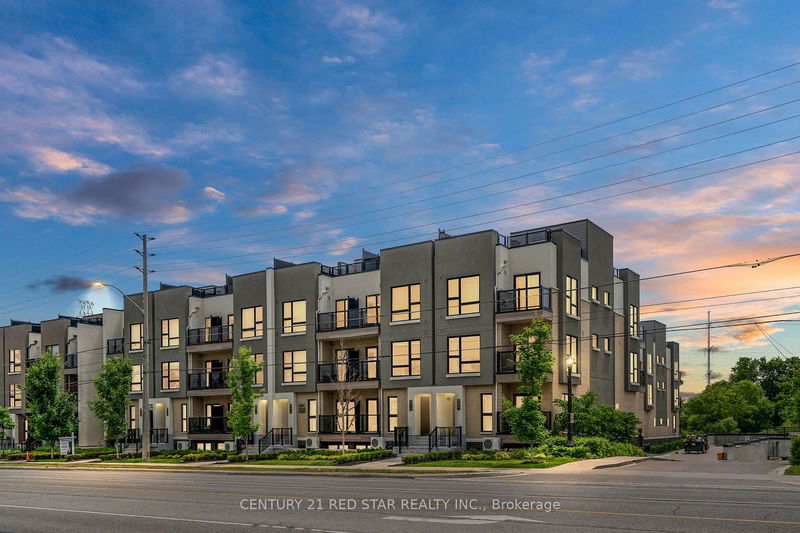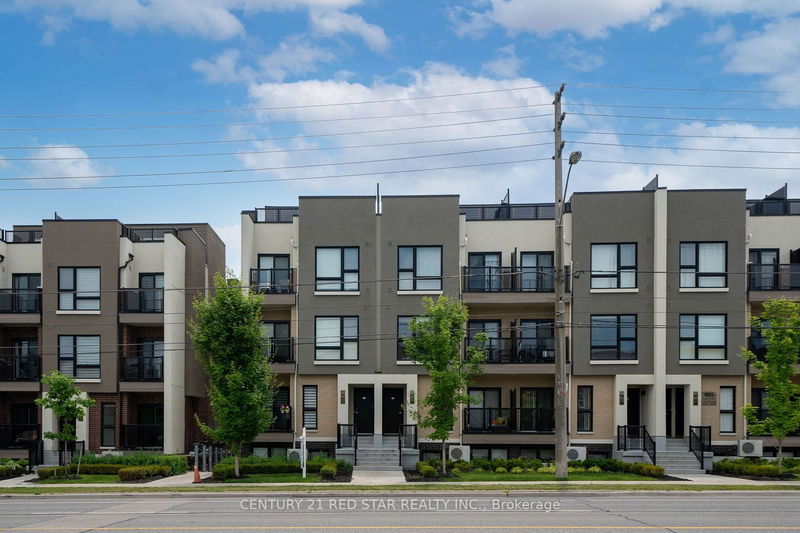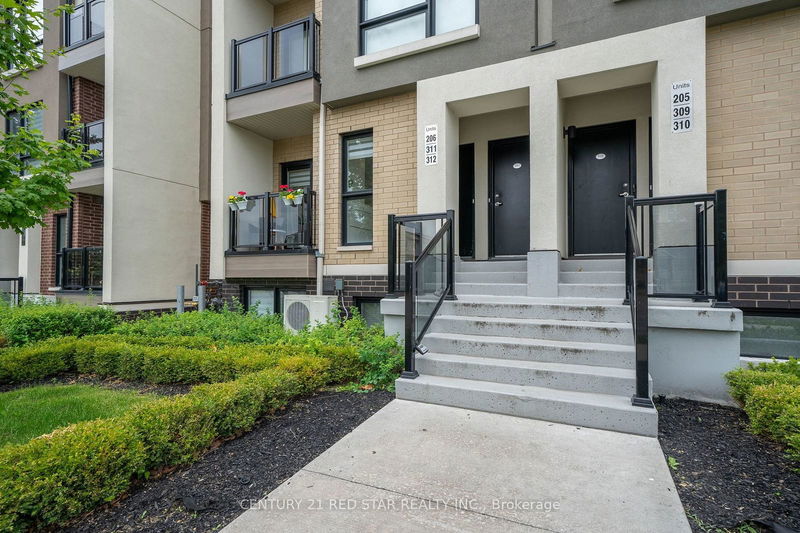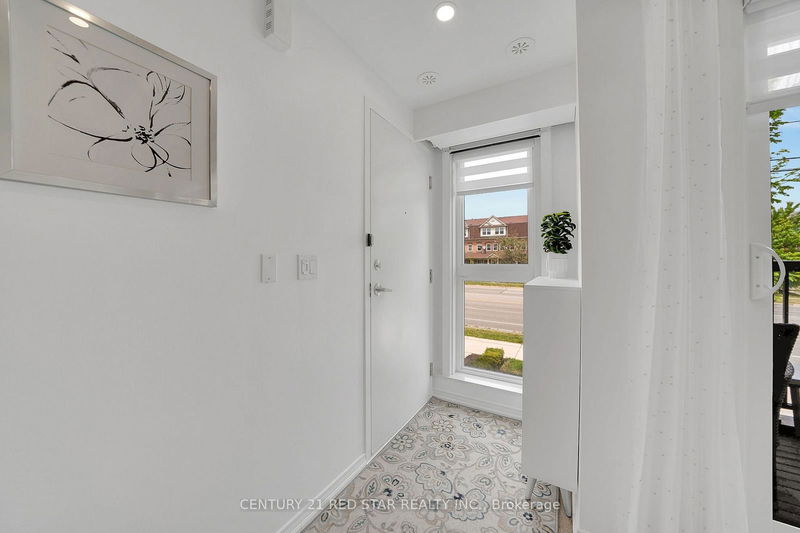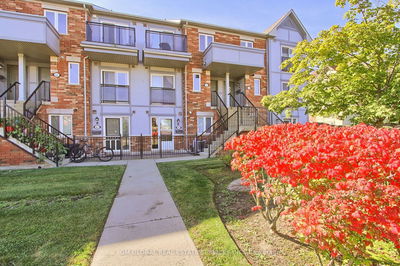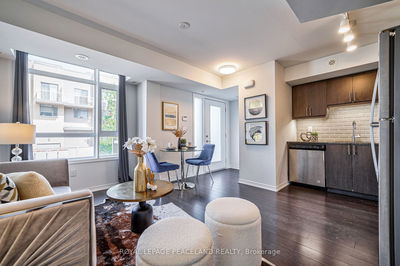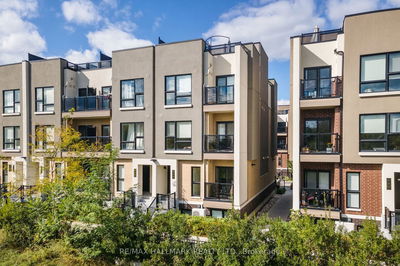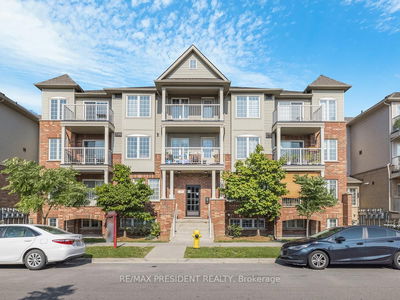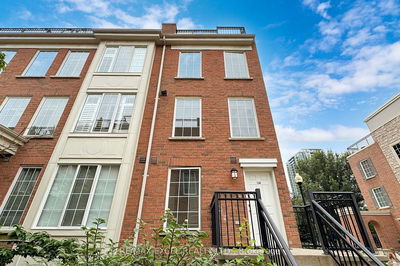206 - 8825 Sheppard
Rouge E11 | Toronto
$649,800.00
Listed 4 days ago
- 1 bed
- 2 bath
- 800-899 sqft
- 1.0 parking
- Condo Townhouse
Instant Estimate
$644,516
-$5,284 compared to list price
Upper range
$684,430
Mid range
$644,516
Lower range
$604,603
Property history
- Now
- Listed on Oct 3, 2024
Listed for $649,800.00
4 days on market
- Jun 21, 2024
- 4 months ago
Suspended
Listed for $639,900.00 • 3 months on market
Location & area
Schools nearby
Home Details
- Description
- ABOVE GRADE UNIT!! Large Windows, Lots Of Natural Sunlight - This Unit Is Spotless, Owner Always Lived In & You Can See The Pride Of Ownership!! Truly A Move In Ready Property. This Magnificent Corner Townhome, Freshly Painted, Over 800sqft Of Living Space Featuring A Open Concept Layout. A Large Living Area With Balcony, Large Laminate Floors Throughout, High Ceilings, Pot Lights, Bright Kitchen With A Modern Backsplash, Custom Made Island, Stainless Steel Appliances. The Primary Has Oversized Windows, A 3 Piece Ensuite & Closet. A Large Den With A 2 Piece Washroom Attached, Laundry & Utility Room. Underground Parking and Locker! Minutes To Hwy 401, TTC Stop Within 2 Minute Walk, Toronto Zoo, Trails, U of TS, Centennial College & So Much More...
- Additional media
- https://listings.stallonemedia.com/sites/qaxeorz/unbranded
- Property taxes
- $2,425.24 per year / $202.10 per month
- Condo fees
- $381.45
- Basement
- None
- Year build
- 0-5
- Type
- Condo Townhouse
- Bedrooms
- 1 + 1
- Bathrooms
- 2
- Pet rules
- Restrict
- Parking spots
- 1.0 Total | 1.0 Garage
- Parking types
- Owned
- Floor
- -
- Balcony
- Terr
- Pool
- -
- External material
- Brick
- Roof type
- -
- Lot frontage
- -
- Lot depth
- -
- Heating
- Forced Air
- Fire place(s)
- N
- Locker
- Owned
- Building amenities
- Visitor Parking
- Main
- Living
- 14’4” x 10’11”
- Kitchen
- 10’11” x 10’11”
- Den
- 9’0” x 13’3”
- Prim Bdrm
- 17’2” x 9’11”
- Laundry
- 10’8” x 6’11”
Listing Brokerage
- MLS® Listing
- E9380142
- Brokerage
- CENTURY 21 RED STAR REALTY INC.
Similar homes for sale
These homes have similar price range, details and proximity to 8825 Sheppard

