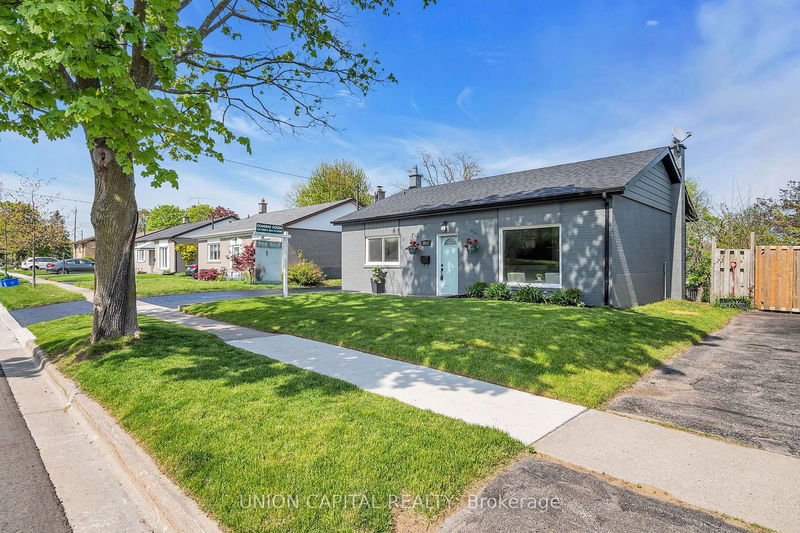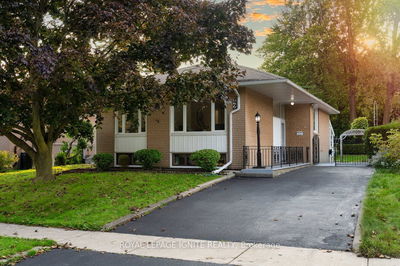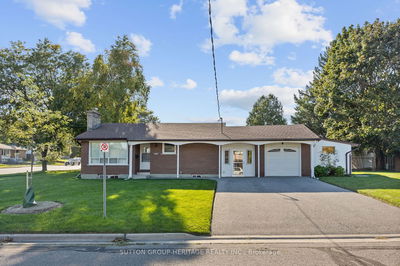1513 Oxford
Lakeview | Oshawa
$749,900.00
Listed 5 days ago
- 3 bed
- 2 bath
- 1100-1500 sqft
- 3.0 parking
- Detached
Instant Estimate
$765,693
+$15,793 compared to list price
Upper range
$828,673
Mid range
$765,693
Lower range
$702,712
Property history
- Now
- Listed on Oct 3, 2024
Listed for $749,900.00
5 days on market
Location & area
Schools nearby
Home Details
- Description
- Stone Throw From Lake Ontario In One Of Oshawa's Quietest Neighbourhoods! While Driving Up To The House, Enjoy The View Of Lake Ontario! This Updated 3-Bedroom Home Sits On A Huge 50x120 Foot Lot, With A Fully Finished Walkout Basement (Can Easily Be Converted To Second Unit). Upgraded Throughout With Modern Finishes, The Bright & Open Concept Main Level Is Perfect For Entertaining Guests. Fully Renovated Shaker Style Cabinetry w/ Quartz Counter Tops With Plenty Of Storage, Overlooking The Living/Dining Area. 3 Generously Sized Bedrooms, All Which Overlook The Private Backyard. Both Bathrooms Have Been Renovated, With A Clean & Modern Style. Tones Of Storage In The Crawl Space & Utility Room. The Basement Can Easily Be Transformed Into An Apartment By Running All Plumbing &Electrical Through The Crawl Space Just Behind The Rec Room, With Little To No Demo / Labour.
- Additional media
- -
- Property taxes
- $4,056.76 per year / $338.06 per month
- Basement
- Fin W/O
- Year build
- 31-50
- Type
- Detached
- Bedrooms
- 3
- Bathrooms
- 2
- Parking spots
- 3.0 Total
- Floor
- -
- Balcony
- -
- Pool
- None
- External material
- Brick
- Roof type
- -
- Lot frontage
- -
- Lot depth
- -
- Heating
- Forced Air
- Fire place(s)
- N
- Main
- Kitchen
- 18’1” x 12’10”
- Dining
- 15’3” x 9’7”
- Family
- 15’3” x 9’7”
- 2nd
- Prim Bdrm
- 13’1” x 9’10”
- 2nd Br
- 11’5” x 9’7”
- 3rd Br
- 9’8” x 8’3”
- Bsmt
- Rec
- 20’10” x 12’6”
Listing Brokerage
- MLS® Listing
- E9380163
- Brokerage
- UNION CAPITAL REALTY
Similar homes for sale
These homes have similar price range, details and proximity to 1513 Oxford









