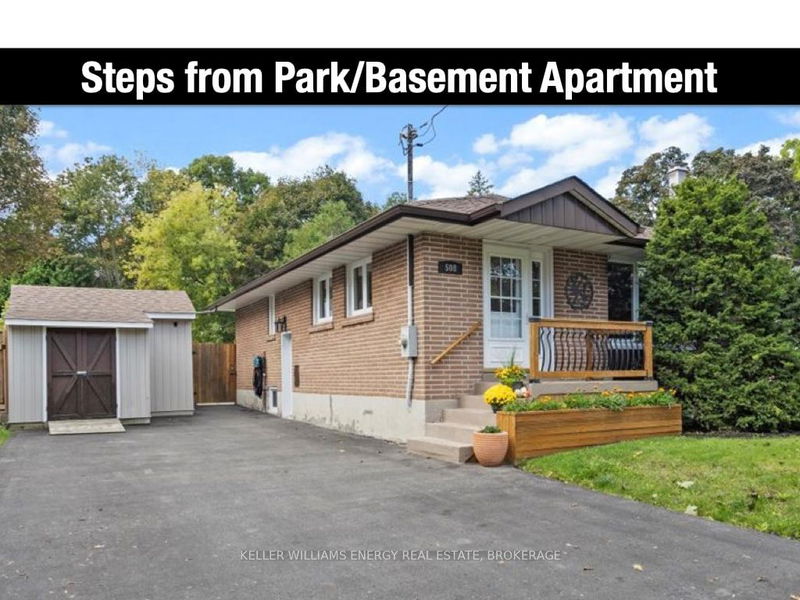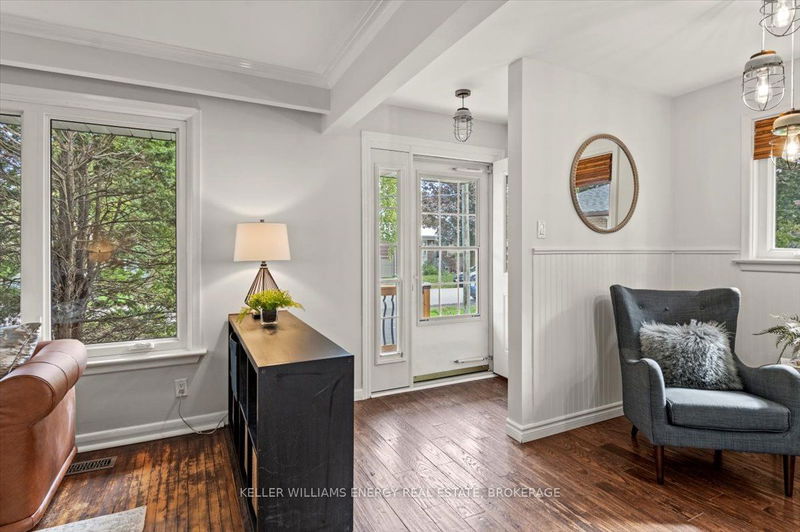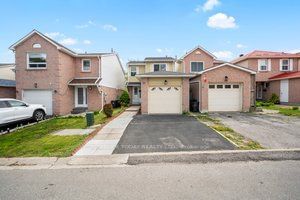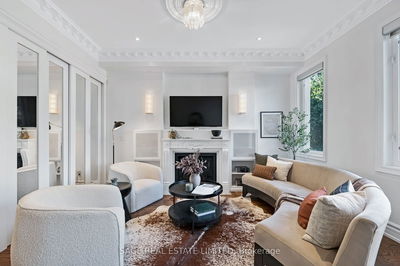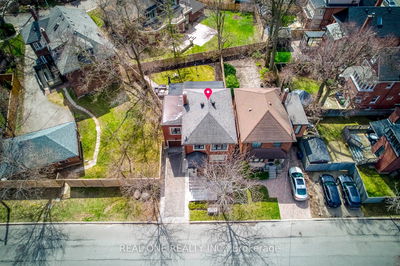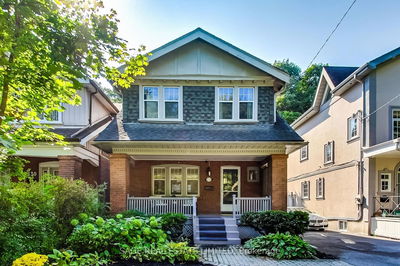508 Peel
Downtown Whitby | Whitby
$850,000.00
Listed 5 days ago
- 3 bed
- 2 bath
- - sqft
- 5.0 parking
- Detached
Instant Estimate
$818,003
-$31,997 compared to list price
Upper range
$914,183
Mid range
$818,003
Lower range
$721,824
Property history
- Now
- Listed on Oct 3, 2024
Listed for $850,000.00
5 days on market
Location & area
Schools nearby
Home Details
- Description
- Located near downtown Whitby, this charming detached brick bungalow with an in-law apartment is within walking distance to restaurants and more. With 3+1 bedrooms and 2 bathrooms, its just steps away from Peel Park. The home boasts a finished basement with a separate in-law suite, freshly painted, new light fixtures, and a well-designed floor plan. Highlights include a formal dining room, a spacious backyard with an in-ground pool, a main floor primary bedroom, air conditioning, and numerous updates. The lower-level suite offers a great opportunity to supplement your retirement income with passive rental income. A very well maintained home.
- Additional media
- https://accounts.pathfrontmedia.com/508-Peel-St/idx
- Property taxes
- $5,683.92 per year / $473.66 per month
- Basement
- Apartment
- Basement
- Finished
- Year build
- 51-99
- Type
- Detached
- Bedrooms
- 3 + 1
- Bathrooms
- 2
- Parking spots
- 5.0 Total
- Floor
- -
- Balcony
- -
- Pool
- Inground
- External material
- Brick
- Roof type
- -
- Lot frontage
- -
- Lot depth
- -
- Heating
- Forced Air
- Fire place(s)
- N
- Main
- Dining
- 18’12” x 12’11”
- Prim Bdrm
- 12’3” x 10’7”
- Br
- 10’4” x 8’9”
- 2nd Br
- 10’1” x 8’8”
- Kitchen
- 10’6” x 15’4”
- Lower
- Rec
- 11’8” x 22’11”
- Br
- 9’9” x 8’9”
- Kitchen
- 10’12” x 12’6”
- Living
- 11’9” x 9’1”
Listing Brokerage
- MLS® Listing
- E9380220
- Brokerage
- KELLER WILLIAMS ENERGY REAL ESTATE, BROKERAGE
Similar homes for sale
These homes have similar price range, details and proximity to 508 Peel
