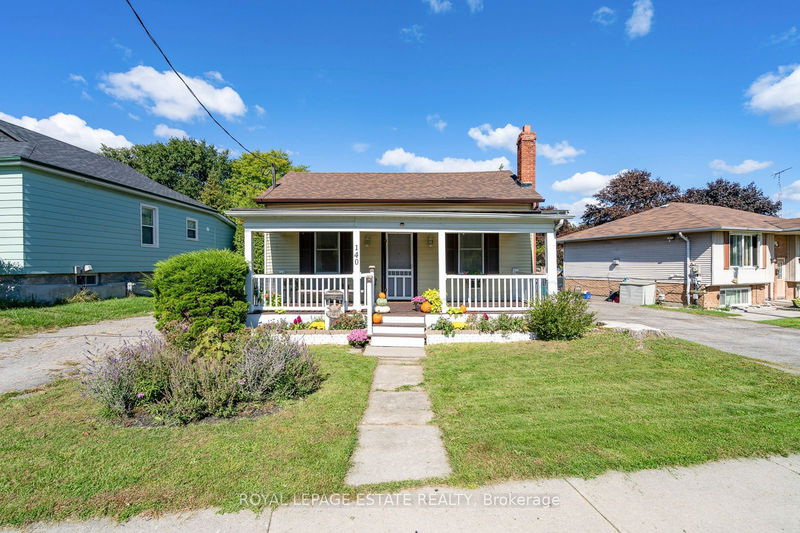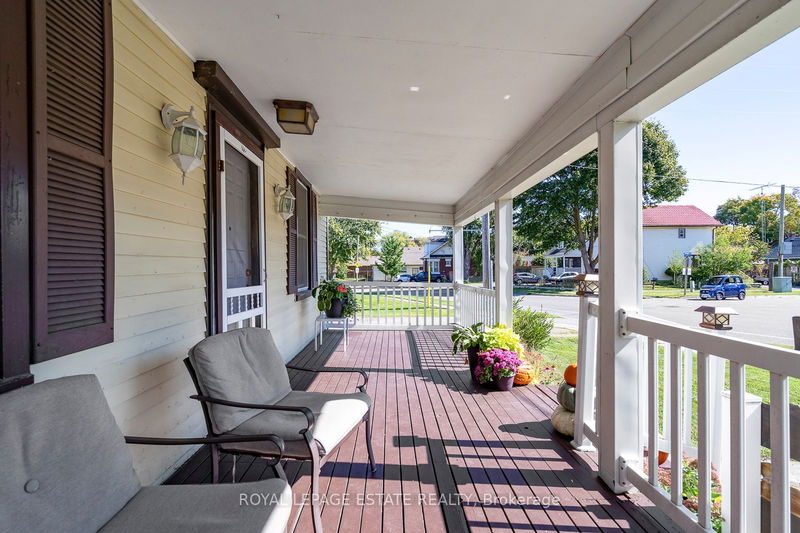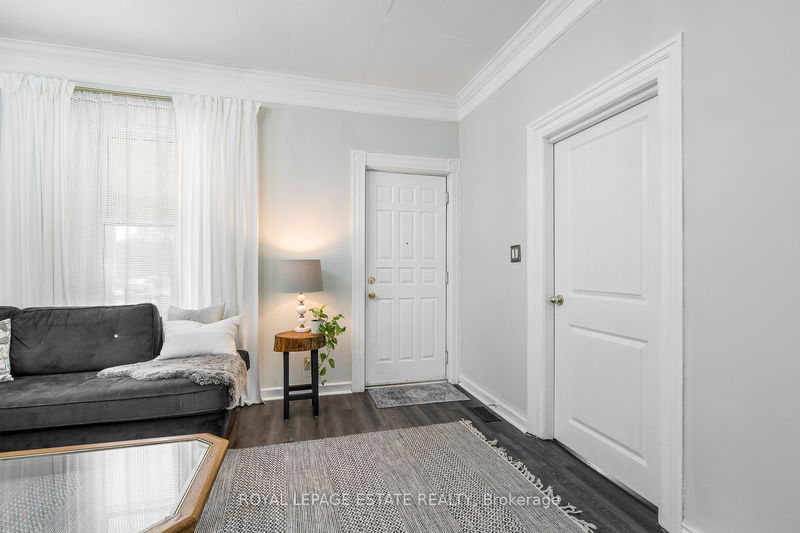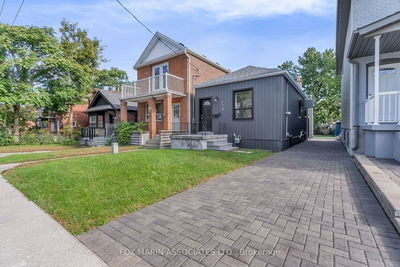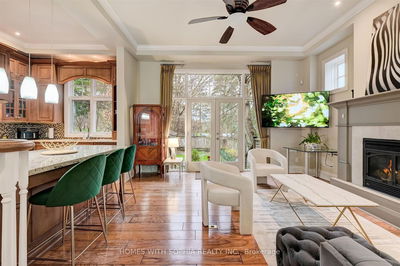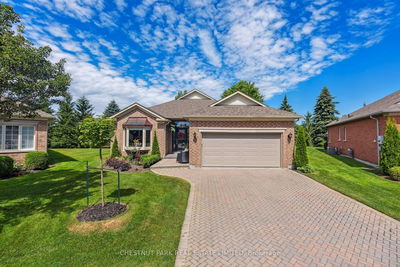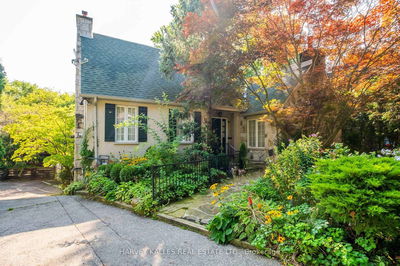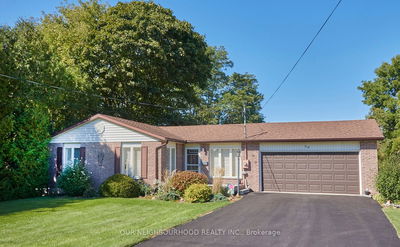140 Mill
Vanier | Oshawa
$489,900.00
Listed 4 days ago
- 2 bed
- 1 bath
- - sqft
- 5.0 parking
- Detached
Instant Estimate
$538,109
+$48,209 compared to list price
Upper range
$590,899
Mid range
$538,109
Lower range
$485,319
Property history
- Now
- Listed on Oct 3, 2024
Listed for $489,900.00
4 days on market
Location & area
Schools nearby
Home Details
- Description
- Charming Bungalow Nestled On A Quiet Street, Set On A Large Private Lot Featuring An Oversized Covered Front Porch Ideal For Serene Relaxation. The Thoughtfully Designed Layout Boasts 9' Ceilings And Newer Vinyl Flooring Throughout, Enhancing The Sense Of Space And Comfort. The Spacious Living Room Is Complete With Crown Moulding And Two Large Windows, Allowing Natural Light To Pour In. The Large Eat-In Kitchen, Also With Newer Flooring, Offers Plenty Of Potential And Space For Cooking & Entertaining. At The Back Of The Home, A Separate Den Provides A Great Space For Guests Or Versatility For Everyday Use. Two Generous-Sized Bedrooms Each Complete With Large Closets And Windows, While The Spacious 4-Piece Bathroom Adds To The Home's Comfort. A Full-Size Laundry Room With A Walk-Out Leads To The Extra Large Backyard, Complete With A Patio/Gazebo Area, Fire Pit, And Plenty Of Room For Outdoor Entertaining. Extra Deep Lot With Endless Potential. The Oversized Garden Shed Featuring Extra High Ceilings Is Ideal For Storage. Long Private Driveway Offers Parking For Up To 5 Cars.
- Additional media
- https://rise-real-estate-media.aryeo.com/sites/140-mill-st-oshawa-on-12018657/branded
- Property taxes
- $3,421.87 per year / $285.16 per month
- Basement
- Unfinished
- Year build
- -
- Type
- Detached
- Bedrooms
- 2 + 1
- Bathrooms
- 1
- Parking spots
- 5.0 Total
- Floor
- -
- Balcony
- -
- Pool
- None
- External material
- Alum Siding
- Roof type
- -
- Lot frontage
- -
- Lot depth
- -
- Heating
- Forced Air
- Fire place(s)
- N
- Main
- Living
- 14’2” x 13’12”
- Kitchen
- 15’11” x 14’2”
- Den
- 8’7” x 7’3”
- Prim Bdrm
- 10’6” x 10’5”
- 2nd Br
- 10’4” x 10’2”
Listing Brokerage
- MLS® Listing
- E9380256
- Brokerage
- ROYAL LEPAGE ESTATE REALTY
Similar homes for sale
These homes have similar price range, details and proximity to 140 Mill
