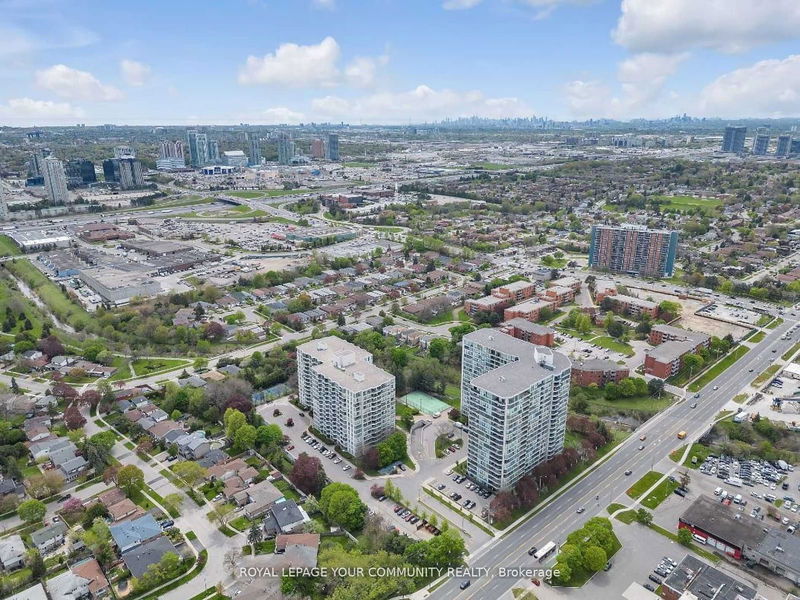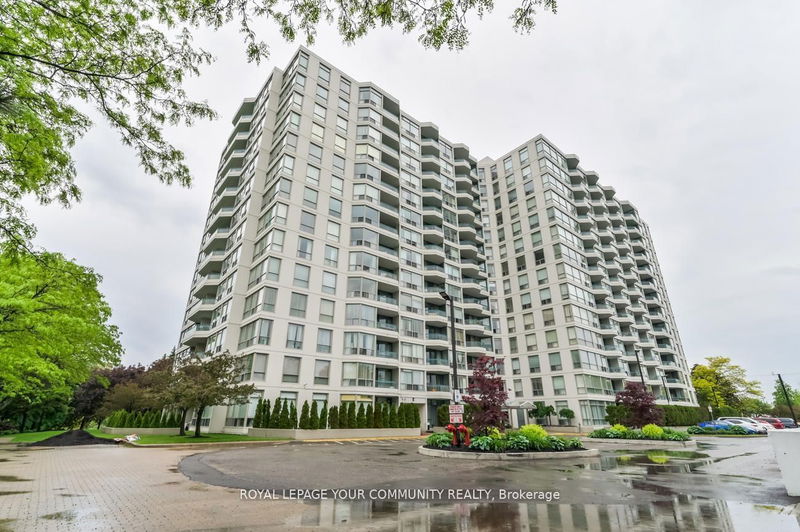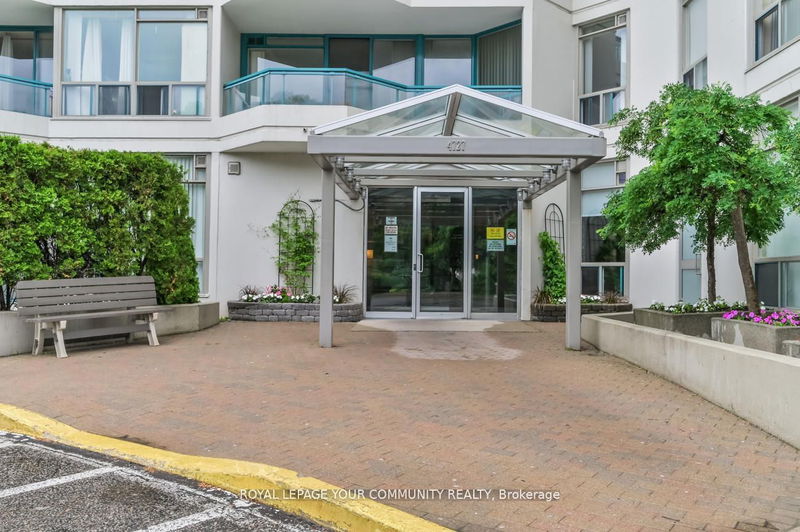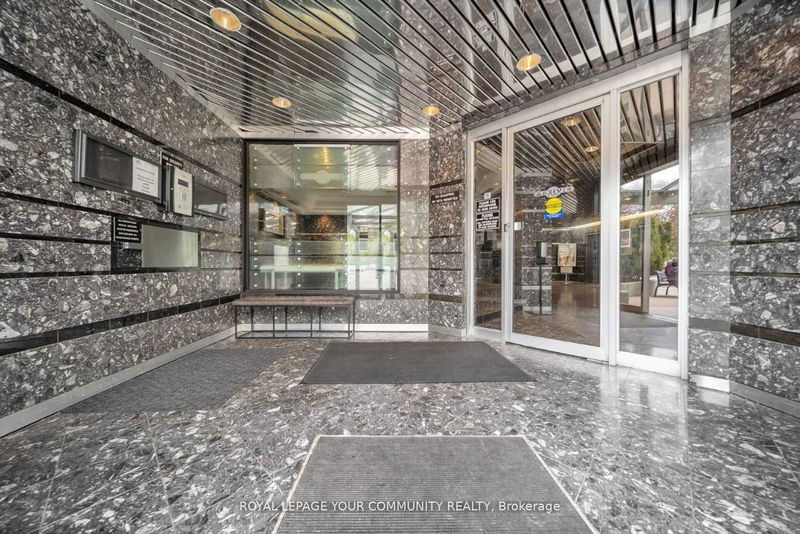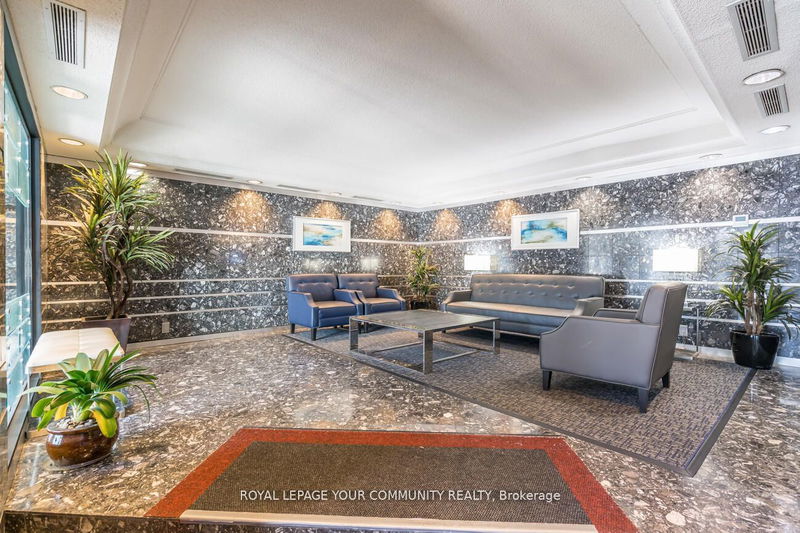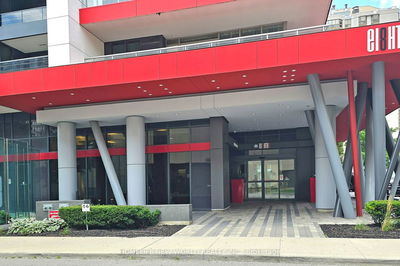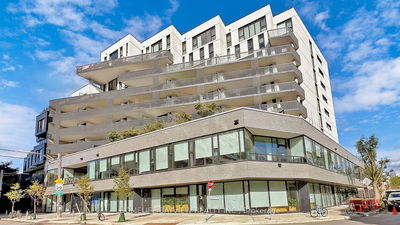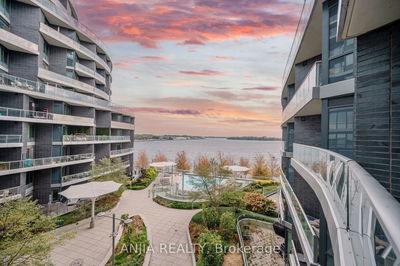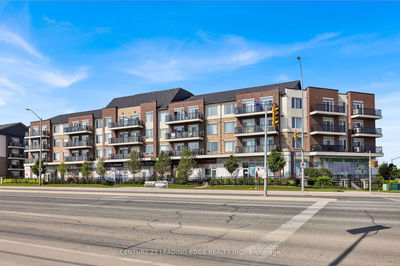1406 - 4727 Sheppard
Agincourt South-Malvern West | Toronto
$688,000.00
Listed 6 days ago
- 2 bed
- 2 bath
- 1400-1599 sqft
- 1.0 parking
- Condo Apt
Instant Estimate
$681,234
-$6,766 compared to list price
Upper range
$740,073
Mid range
$681,234
Lower range
$622,395
Property history
- Now
- Listed on Oct 2, 2024
Listed for $688,000.00
6 days on market
- Sep 17, 2024
- 21 days ago
Terminated
Listed for $588,000.00 • 16 days on market
- Jun 10, 2024
- 4 months ago
Expired
Listed for $748,000.00 • 3 months on market
Location & area
Schools nearby
Home Details
- Description
- **Over 1500 Sq. Ft. Sub-Penthouse Corner Unit With Unobstructed Views Of CN Tower** Exquisitely Updated With Newly Installed Modern Kitchen (2022) Features Glossy Soft-Close Cabinets Complemented By Touchless Under-Cabinet Lighting, High-End Stainless-Steel Appliances, Quartz Counter Top & A Sleek Backsplash. Quality Floors & Freshly Painted Walls & Contemporary Finishes Make It Truly Move-In Ready. This functional Split-Bedroom Layout Ensures Privacy & comfort. The Spacious Primary Bedroom Retreat Features A 5-Piece Ensuite Bath, Generous Walk-In Closet & additional Wall Closet. The Second Bedroom Includes A Walk-In Closet With A Discreet Pocket Door & Large Window. Centrally Located Just Minutes From Transit, Major Highways, Shops & Restaurants. This Unit Is Perfect For Any Family. **Rare Large Private Locker & Dedicated Parkin
- Additional media
- -
- Property taxes
- $1,938.80 per year / $161.57 per month
- Condo fees
- $889.56
- Basement
- None
- Year build
- -
- Type
- Condo Apt
- Bedrooms
- 2
- Bathrooms
- 2
- Pet rules
- Restrict
- Parking spots
- 1.0 Total | 1.0 Garage
- Parking types
- Owned
- Floor
- -
- Balcony
- Open
- Pool
- -
- External material
- Brick
- Roof type
- -
- Lot frontage
- -
- Lot depth
- -
- Heating
- Heat Pump
- Fire place(s)
- N
- Locker
- Owned
- Building amenities
- Concierge, Exercise Room, Gym, Indoor Pool, Outdoor Pool, Party/Meeting Room
- Flat
- Kitchen
- 13’9” x 8’6”
- Breakfast
- 9’8” x 8’6”
- Living
- 23’7” x 13’2”
- Dining
- 23’7” x 13’2”
- Prim Bdrm
- 30’2” x 11’8”
- 2nd Br
- 11’7” x 9’3”
- Foyer
- 14’4” x 4’7”
- Bathroom
- 8’9” x 7’10”
- Bathroom
- 5’10” x 5’9”
- Other
- 0’0” x 0’0”
Listing Brokerage
- MLS® Listing
- E9380311
- Brokerage
- ROYAL LEPAGE YOUR COMMUNITY REALTY
Similar homes for sale
These homes have similar price range, details and proximity to 4727 Sheppard
