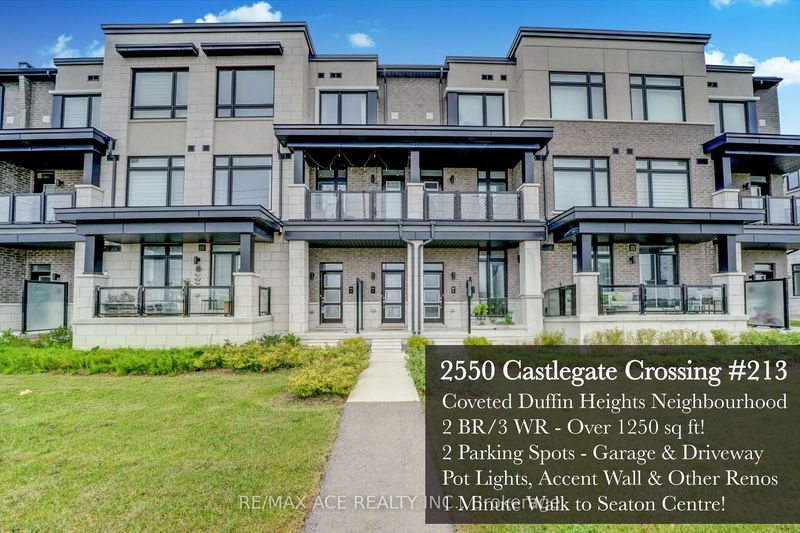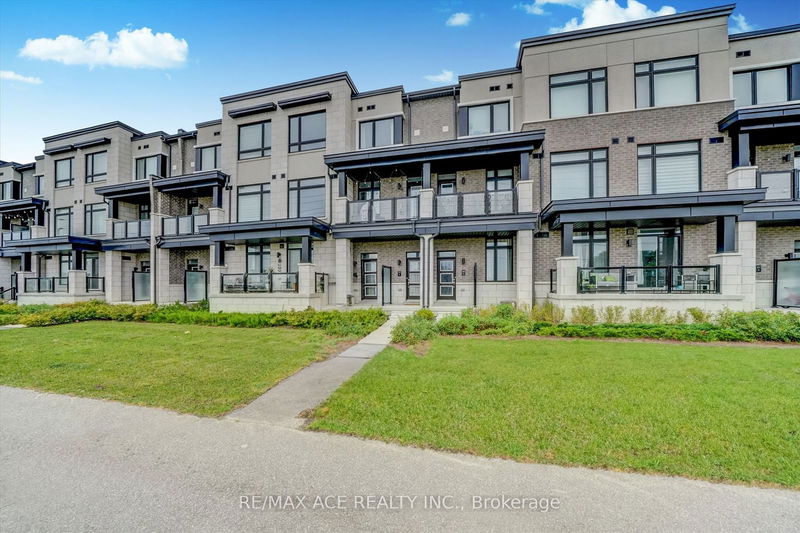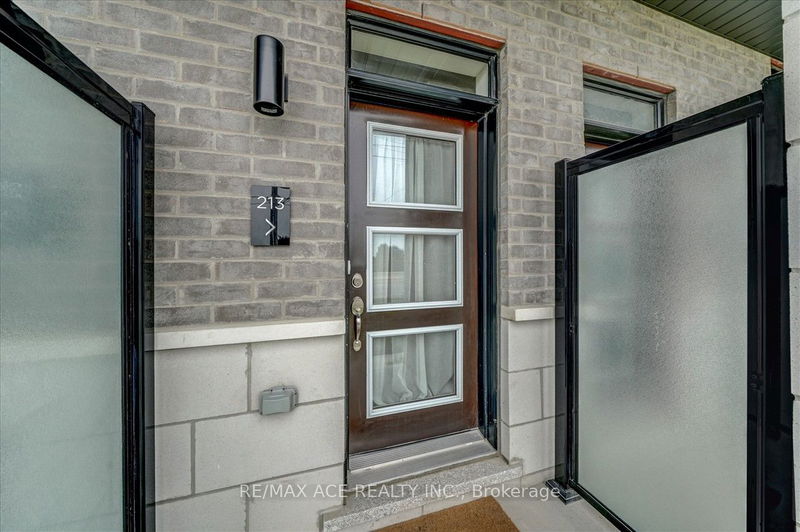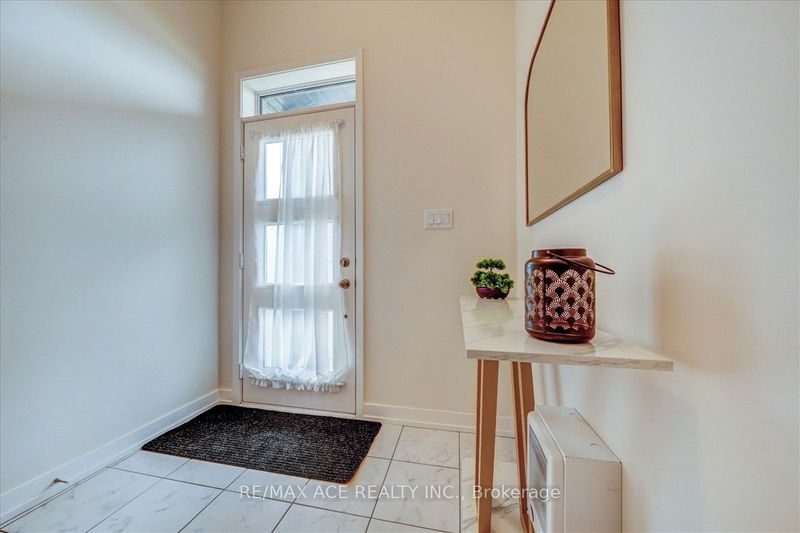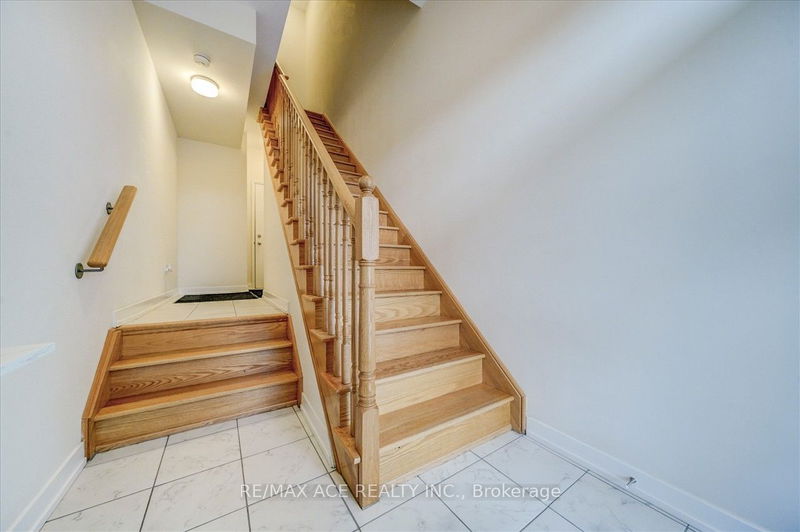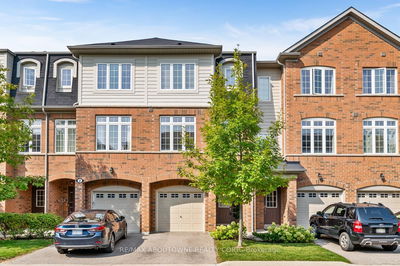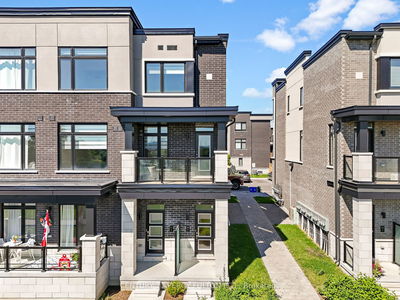213 - 2550 Castlegate Crossing
Duffin Heights | Pickering
$699,900.00
Listed 5 days ago
- 2 bed
- 3 bath
- 1200-1399 sqft
- 2.0 parking
- Condo Townhouse
Instant Estimate
$733,461
+$33,561 compared to list price
Upper range
$777,502
Mid range
$733,461
Lower range
$689,419
Property history
- Now
- Listed on Oct 3, 2024
Listed for $699,900.00
5 days on market
- Sep 18, 2024
- 20 days ago
Terminated
Listed for $720,000.00 • 15 days on market
- Aug 21, 2024
- 2 months ago
Terminated
Listed for $735,000.00 • 28 days on market
Location & area
Schools nearby
Home Details
- Description
- Why settle when you can have it all at 2550 Castlegate Crossing #213! A kitchen so stunning you will want to become a chef...it is adorned with brilliant quartz counters, stainless steel appliances ,custom backsplash & large breakfast bar. Pot lights and large windows make the living room the place to chill & host in. Not to mention a custom statement wall makes this home look like it should be on a magazine cover! Need to clear your mind? Walkout to your balcony where you can have coffee with a clear view. When the day is done and its time to wind down, the primary bedroom invites you in with its space large enough for a king bed, a large walk-in closet and ensuite bath. The second bedroom is large enough to be a bedroom & a home office! Plus you have your own garage & driveway. Seaton Centre is a 1 minute walk and features a gym, medical offices, a vet, a Montessori and so many food options! This home is both beautiful & convenient, but it will also be gone & soon...check it out today!
- Additional media
- -
- Property taxes
- $4,748.70 per year / $395.72 per month
- Condo fees
- $355.82
- Basement
- None
- Year build
- -
- Type
- Condo Townhouse
- Bedrooms
- 2
- Bathrooms
- 3
- Pet rules
- Restrict
- Parking spots
- 2.0 Total | 1.0 Garage
- Parking types
- Owned
- Floor
- -
- Balcony
- Open
- Pool
- -
- External material
- Brick
- Roof type
- -
- Lot frontage
- -
- Lot depth
- -
- Heating
- Forced Air
- Fire place(s)
- N
- Locker
- None
- Building amenities
- Visitor Parking
- 2nd
- Kitchen
- 8’0” x 10’12”
- Living
- 20’0” x 13’3”
- Dining
- 20’0” x 13’3”
- 3rd
- Prim Bdrm
- 10’10” x 14’0”
- 2nd Br
- 10’2” x 11’9”
- Ground
- Foyer
- 0’0” x 0’0”
Listing Brokerage
- MLS® Listing
- E9381571
- Brokerage
- RE/MAX ACE REALTY INC.
Similar homes for sale
These homes have similar price range, details and proximity to 2550 Castlegate Crossing
