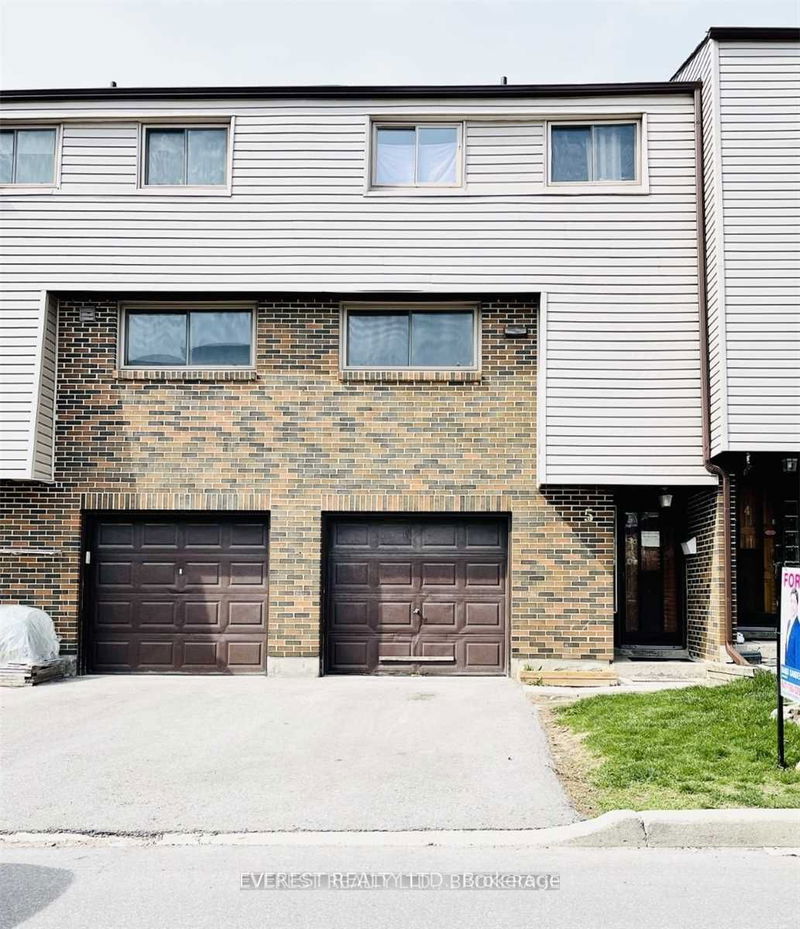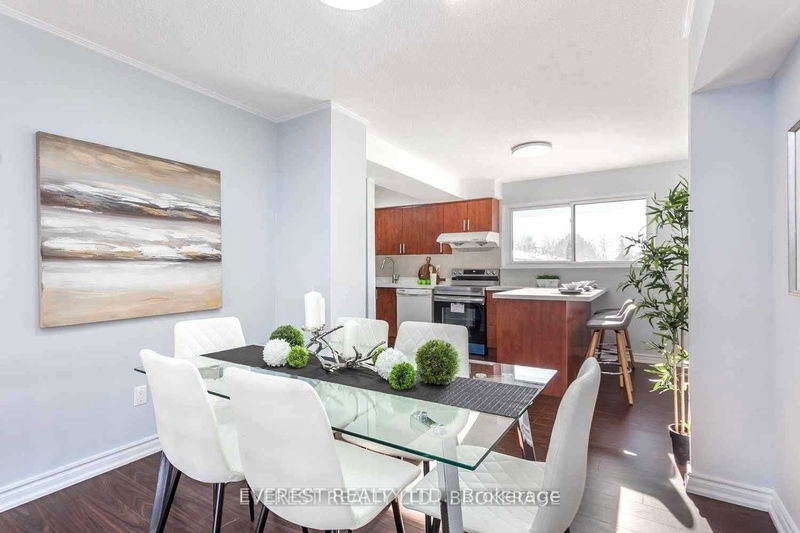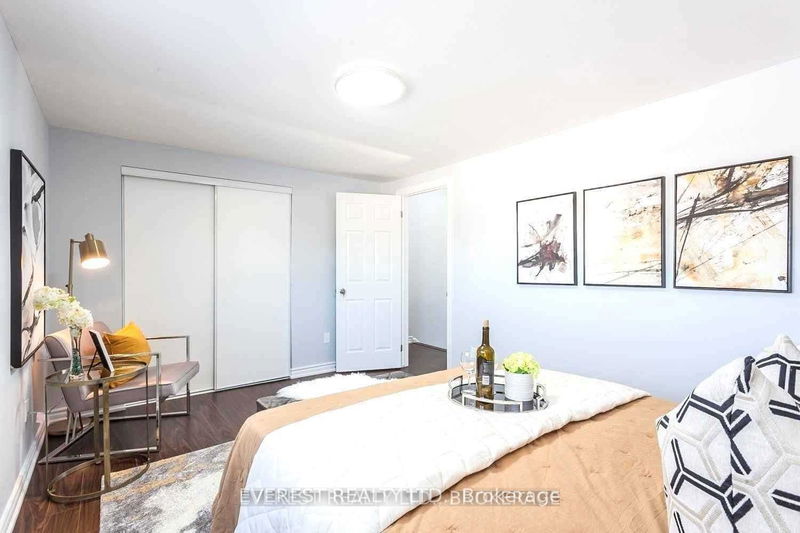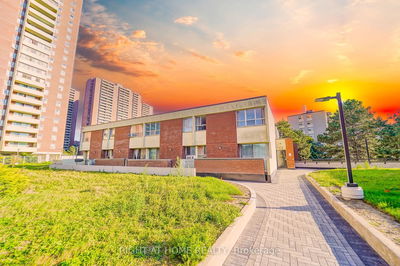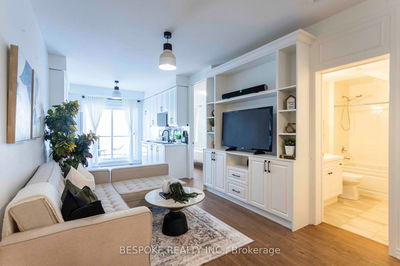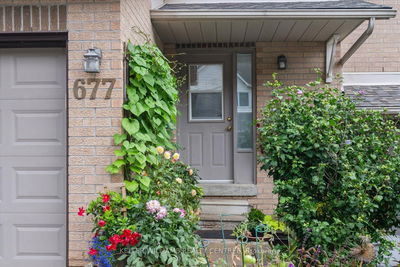5 - 2020 Pharmacy
L'Amoreaux | Toronto
$799,900.00
Listed 6 days ago
- 3 bed
- 2 bath
- 1200-1399 sqft
- 2.0 parking
- Condo Townhouse
Instant Estimate
$824,616
+$24,716 compared to list price
Upper range
$878,420
Mid range
$824,616
Lower range
$770,811
Property history
- Now
- Listed on Oct 3, 2024
Listed for $799,900.00
6 days on market
- Nov 1, 2023
- 11 months ago
Leased
Listed for $3,500.00 • about 1 month on market
- May 16, 2023
- 1 year ago
Leased
Listed for $4,000.00 • 16 days on market
- May 4, 2023
- 1 year ago
Suspended
Listed for $899,000.00 • 12 days on market
- Apr 20, 2023
- 1 year ago
Suspended
Listed for $949,000.00 • 14 days on market
Location & area
Schools nearby
Home Details
- Description
- Fantastic Location! Bright, Clean, Non-Smoking Home! Multi-Level Condo Townhouse With Three Bedrooms, 1.5 Bath And Basement Flex Space. Beautiful Sunshined 3-Bedroom Townhouse. An Oasis in the Most Convenient Location. Laminate Floor Throughout. Three Generous Sized Bedrooms. Open Concept Kitchen Area Combined with Dining.Great Home For First Time Buyers or investors. Great Appliances, 3 Bedrooms +1 in the basement, Great Townhouse In Convenient Location(401/404, Fair view Mall) With A Backyard For Bbq. And Gardening. Small Backyard For Gardening. Full Day Kindergarten And Gifted Program In Neighborhood. Sir John Mcdonald High School District, Walking Distance To Mall, Plaza, School, Highway. And Much More
- Additional media
- -
- Property taxes
- $2,320.21 per year / $193.35 per month
- Condo fees
- $520.43
- Basement
- Fin W/O
- Year build
- -
- Type
- Condo Townhouse
- Bedrooms
- 3 + 1
- Bathrooms
- 2
- Pet rules
- N
- Parking spots
- 2.0 Total | 1.0 Garage
- Parking types
- Owned
- Floor
- -
- Balcony
- Open
- Pool
- -
- External material
- Brick
- Roof type
- -
- Lot frontage
- -
- Lot depth
- -
- Heating
- Forced Air
- Fire place(s)
- N
- Locker
- None
- Building amenities
- -
- Main
- Living
- 17’5” x 11’6”
- Dining
- 10’6” x 8’10”
- Kitchen
- 17’5” x 10’6”
- Upper
- Prim Bdrm
- 14’9” x 10’6”
- 2nd Br
- 11’2” x 8’6”
- 3rd Br
- 9’10” x 8’6”
- Lower
- 4th Br
- 11’6” x 10’6”
Listing Brokerage
- MLS® Listing
- E9381630
- Brokerage
- EVEREST REALTY LTD.
Similar homes for sale
These homes have similar price range, details and proximity to 2020 Pharmacy
