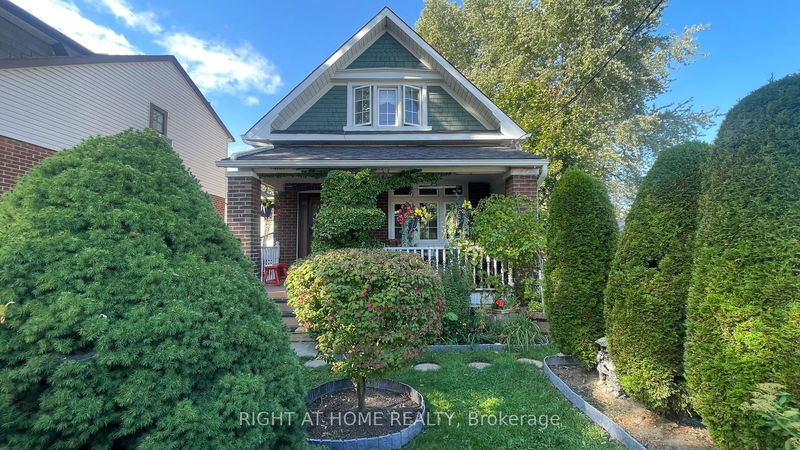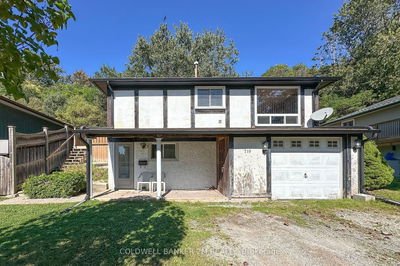278 Gledhill
Woodbine-Lumsden | Toronto
$929,000.00
Listed 3 days ago
- 3 bed
- 2 bath
- - sqft
- 3.0 parking
- Detached
Instant Estimate
$1,005,017
+$76,017 compared to list price
Upper range
$1,095,119
Mid range
$1,005,017
Lower range
$914,915
Property history
- Now
- Listed on Oct 4, 2024
Listed for $929,000.00
3 days on market
Location & area
Schools nearby
Home Details
- Description
- Attention First-Time Buyers And Builders! Discover This Amazing Detached Starter Home Or Seize The Chance To Build Your Dream Home On A Fantastic Street. Sitting On A Spacious 33 x 100-Foot Lot With No Front Neighbors, This Charming 1.5-Storey Brick Home Offers 3+1 Bedrooms, 2 Bathrooms, And 2 Kitchens. The Separate Entrance Leads To A Generous In-Law Suite, Perfect For Extended Family Or Rental Potential. Featuring A Detached One-Car Garage, Private Driveway, And Recent Updates Including An Updated Kitchen, New Roof (2023), Furnace (2010) And Water Heater (2023). Just Minutes To Michael Garron Hospital, Woodbine Station, Go Station, Danforth Village, and DA Morrison Middle School. Don't Miss Out This Opportunity Won't Last Long!
- Additional media
- https://www.houssmax.ca/vtournb/c6451239
- Property taxes
- $4,692.29 per year / $391.02 per month
- Basement
- Part Fin
- Year build
- -
- Type
- Detached
- Bedrooms
- 3 + 1
- Bathrooms
- 2
- Parking spots
- 3.0 Total | 1.0 Garage
- Floor
- -
- Balcony
- -
- Pool
- None
- External material
- Alum Siding
- Roof type
- -
- Lot frontage
- -
- Lot depth
- -
- Heating
- Forced Air
- Fire place(s)
- N
- Ground
- Living
- 13’11” x 11’9”
- Dining
- 11’10” x 11’7”
- Kitchen
- 12’4” x 11’2”
- 2nd
- Prim Bdrm
- 12’2” x 10’12”
- 2nd Br
- 13’10” x 9’11”
- 3rd Br
- 11’2” x 9’11”
- Bsmt
- Living
- 15’5” x 13’7”
- Breakfast
- 13’2” x 9’11”
- Utility
- 16’9” x 8’3”
Listing Brokerage
- MLS® Listing
- E9381796
- Brokerage
- RIGHT AT HOME REALTY
Similar homes for sale
These homes have similar price range, details and proximity to 278 Gledhill









