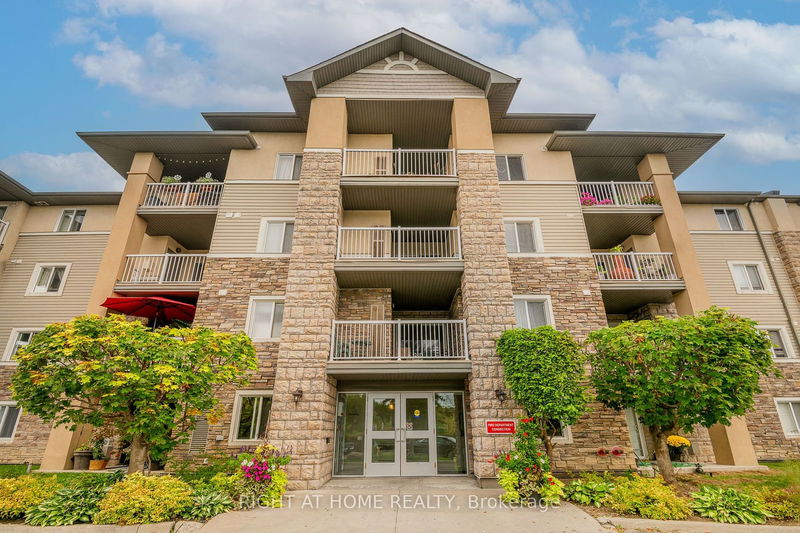202 - 684 Warden
Clairlea-Birchmount | Toronto
$649,900.00
Listed 4 days ago
- 2 bed
- 2 bath
- 800-899 sqft
- 1.0 parking
- Condo Apt
Instant Estimate
$652,366
+$2,466 compared to list price
Upper range
$703,508
Mid range
$652,366
Lower range
$601,224
Property history
- Now
- Listed on Oct 3, 2024
Listed for $649,900.00
4 days on market
Location & area
Schools nearby
Home Details
- Description
- TWO Bed + Den, TWO Full Bath, TOO Good to Miss! Ideal for families with 2 spacious Bedrooms and a flexible Den, perfect for a home office. Feel at home in this meticulously maintained & comfortable condo. Kitchen upgraded with NEW quartz countertop, quartz backsplash, oversized undermount sink & new faucet, painted cabinetry and new hardware. Primary Ensuite and Main Bath have BOTH been updated with new cabinetry featuring cultured marble countertop, new faucets and ELFs. Features extra storage space including two IKEA PAX wardrobes & convenient ensuite Laundry off the Primary Bedroom. Fantastic accessible location: kitty-corner to Warden Subway Station and just south of the upcoming Eglinton LRT, with TTC stops right outside your door. Steps to the Warden Hilltop Community Centre & playground across the street. Enjoy being surrounded by nature, parks & walking trails including; Clairlea Park, Warden Woods and St.Clair Ravine Park. Just a short drive away are the shops and restaurants of Eglinton's Golden Mile shopping including Metro, Walmart Supercentre & Cineplex Eglinton Town Centre Cinemas.
- Additional media
- https://tours.realtytours.ca/202-684-warden-ave-scarborough/
- Property taxes
- $2,224.55 per year / $185.38 per month
- Condo fees
- $570.57
- Basement
- None
- Year build
- -
- Type
- Condo Apt
- Bedrooms
- 2
- Bathrooms
- 2
- Pet rules
- Restrict
- Parking spots
- 1.0 Total
- Parking types
- Owned
- Floor
- -
- Balcony
- Open
- Pool
- -
- External material
- Stone
- Roof type
- -
- Lot frontage
- -
- Lot depth
- -
- Heating
- Forced Air
- Fire place(s)
- N
- Locker
- None
- Building amenities
- Exercise Room, Party/Meeting Room, Visitor Parking
- Flat
- Prim Bdrm
- 12’0” x 9’1”
- 2nd Br
- 8’5” x 8’11”
- Bathroom
- 7’9” x 4’11”
- Den
- 7’4” x 8’1”
- Kitchen
- 8’10” x 7’7”
- Breakfast
- 11’1” x 6’4”
- Living
- 11’1” x 9’7”
Listing Brokerage
- MLS® Listing
- E9381939
- Brokerage
- RIGHT AT HOME REALTY
Similar homes for sale
These homes have similar price range, details and proximity to 684 Warden









