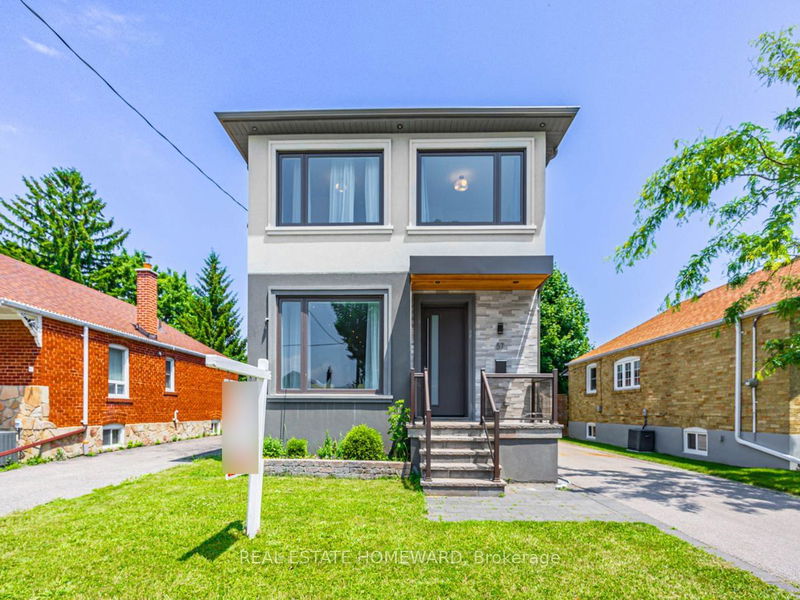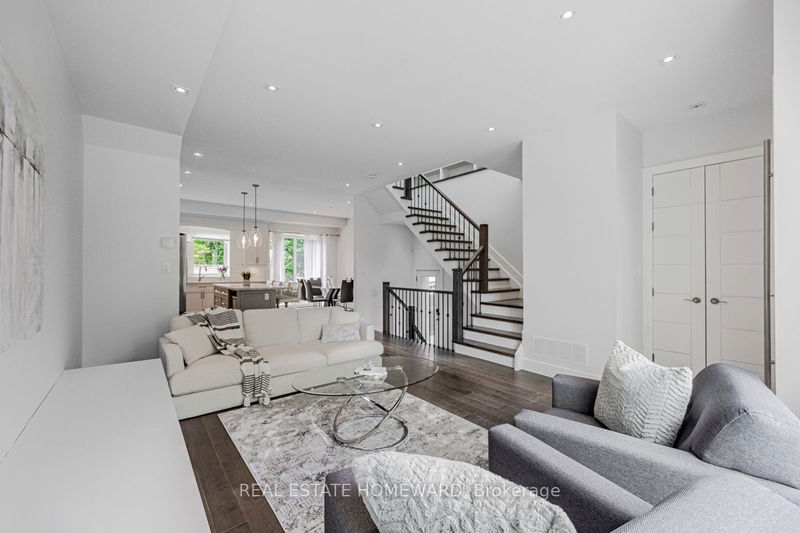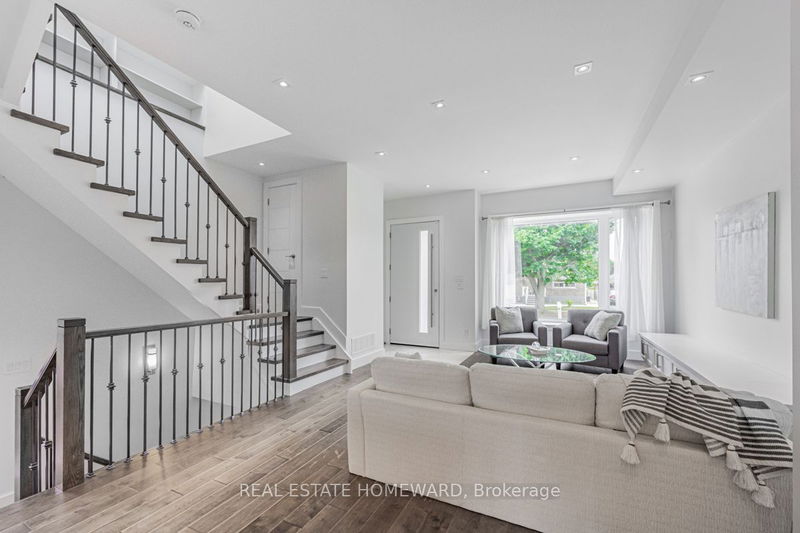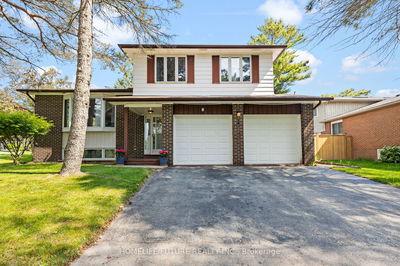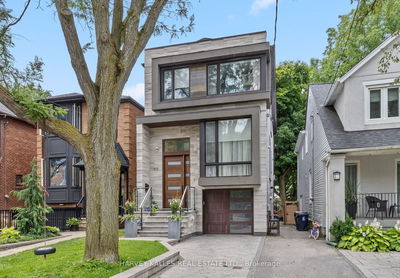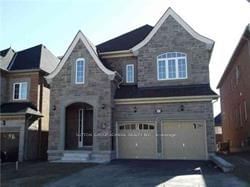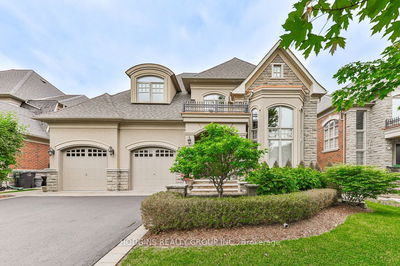57 Marsh
Clairlea-Birchmount | Toronto
$1,539,000.00
Listed 7 days ago
- 4 bed
- 4 bath
- - sqft
- 3.0 parking
- Detached
Instant Estimate
$1,528,678
-$10,322 compared to list price
Upper range
$1,664,448
Mid range
$1,528,678
Lower range
$1,392,908
Property history
- Now
- Listed on Oct 3, 2024
Listed for $1,539,000.00
7 days on market
- Jul 25, 2024
- 3 months ago
Terminated
Listed for $1,618,888.00 • 2 months on market
- Jun 20, 2024
- 4 months ago
Terminated
Listed for $1,649,000.00 • about 1 month on market
Location & area
Schools nearby
Home Details
- Description
- Beautiful Modern Detached Home On Premium 40 X 108 Ft. Dbl Skylights Combined W/ Large Windows Invites Plenty Of Sunshine! Open Concept Main Fl Living With 10 Ft Smooth Ceilings. An Inviting and Entertaining Home with a Beautiful Kitchen W/Quartz Countertop +Centre Island& High End S/S Appliances.W/Out To Beautiful Deck & a Kid/Pet Friendly Fully Fenced Yard. 4 Large Bdrms W/ Built In Closets. Primary Bdrm W/ 3pc Ensuite & W/I. Fin Bsmt with Two Additional Bedroom and a 4Pc Bath. Conveniently located within walking distance to Ravines, Schools, TTC and easy access to downtown.
- Additional media
- -
- Property taxes
- $6,058.00 per year / $504.83 per month
- Basement
- Apartment
- Basement
- Sep Entrance
- Year build
- 0-5
- Type
- Detached
- Bedrooms
- 4 + 2
- Bathrooms
- 4
- Parking spots
- 3.0 Total
- Floor
- -
- Balcony
- -
- Pool
- None
- External material
- Stone
- Roof type
- -
- Lot frontage
- -
- Lot depth
- -
- Heating
- Forced Air
- Fire place(s)
- N
- Ground
- Kitchen
- 16’11” x 18’8”
- Dining
- 16’11” x 18’8”
- Rec
- 19’4” x 12’6”
- 2nd
- Prim Bdrm
- 12’9” x 12’10”
- Br
- 11’0” x 9’7”
- Br
- 9’11” x 10’12”
- Br
- 9’7” x 9’6”
- Bsmt
- Br
- 9’6” x 8’4”
- Br
- 11’1” x 9’5”
Listing Brokerage
- MLS® Listing
- E9381290
- Brokerage
- REAL ESTATE HOMEWARD
Similar homes for sale
These homes have similar price range, details and proximity to 57 Marsh
