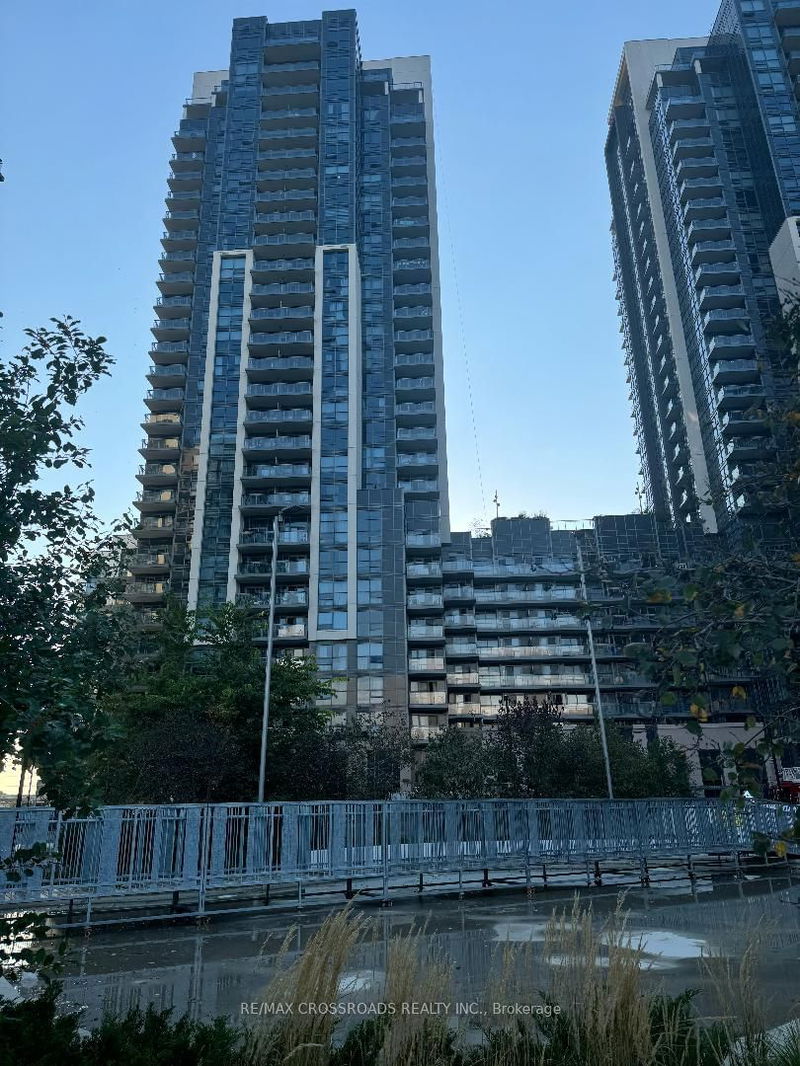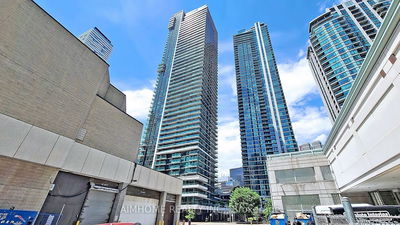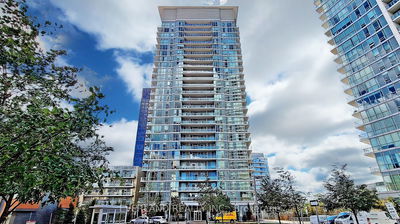422 - 20 Meadowglen
Woburn | Toronto
$499,900.00
Listed 4 days ago
- 2 bed
- 2 bath
- 700-799 sqft
- 1.0 parking
- Condo Apt
Instant Estimate
$548,517
+$48,617 compared to list price
Upper range
$594,477
Mid range
$548,517
Lower range
$502,557
Property history
- Now
- Listed on Oct 4, 2024
Listed for $499,900.00
4 days on market
Location & area
Schools nearby
Home Details
- Description
- Don't Miss This Opportunity To Own A Stunning Brand New ME 2 Condo! This Gorgeous 2-Bedroom Plus Den Unit Features 2 Full Bathrooms, Owned Parking and A Locer, Along With A Balcony Offering Unobstructed Views. The Open Concept Modern Kitchen With Granite Countertops Overlooks Living/Dining Area, Perfect For Entertaining. The Bright Master Suite Includes A Large Closet and En-Suite 4-Piece Bathroom, While The Second Bedroom Features Charming French Sliding Doors and A Closet. Enjoy The Convenience Of In-Suite Laundry and An Array Of Building Amenities Such As Concierge Service, A Courtyard With A Mini Skating Rink, A Fitness Room With A Yoga Area, Guest Suites, An Interactive Sports Lounge, and An Outdoor Pool With A Lounge Area Ideally Located Just Minutes From Hwy 401, The U Of T, Centennial College, and Excellent Public and High Schools. You're Also A Short Trip From Confederation Park and STC For Shopping and Dining. Plus, The Beautiful Scarborough Bluffs and Nearby Beaches Are Perfect For Relaxation. With 729 Sqft (Includes balcony) Modern Living Space.
- Additional media
- -
- Property taxes
- $0.00 per year / $0.00 per month
- Condo fees
- $475.77
- Basement
- None
- Year build
- -
- Type
- Condo Apt
- Bedrooms
- 2 + 1
- Bathrooms
- 2
- Pet rules
- Restrict
- Parking spots
- 1.0 Total | 1.0 Garage
- Parking types
- Owned
- Floor
- -
- Balcony
- Open
- Pool
- -
- External material
- Brick
- Roof type
- -
- Lot frontage
- -
- Lot depth
- -
- Heating
- Forced Air
- Fire place(s)
- N
- Locker
- Owned
- Building amenities
- -
- Main
- Living
- 10’2” x 10’6”
- Dining
- 10’2” x 10’6”
- Kitchen
- 5’12” x 11’12”
- Prim Bdrm
- 10’1” x 9’12”
- 2nd Br
- 8’4” x 8’12”
- Den
- 7’2” x 0’0”
Listing Brokerage
- MLS® Listing
- E9382421
- Brokerage
- RE/MAX CROSSROADS REALTY INC.
Similar homes for sale
These homes have similar price range, details and proximity to 20 Meadowglen









