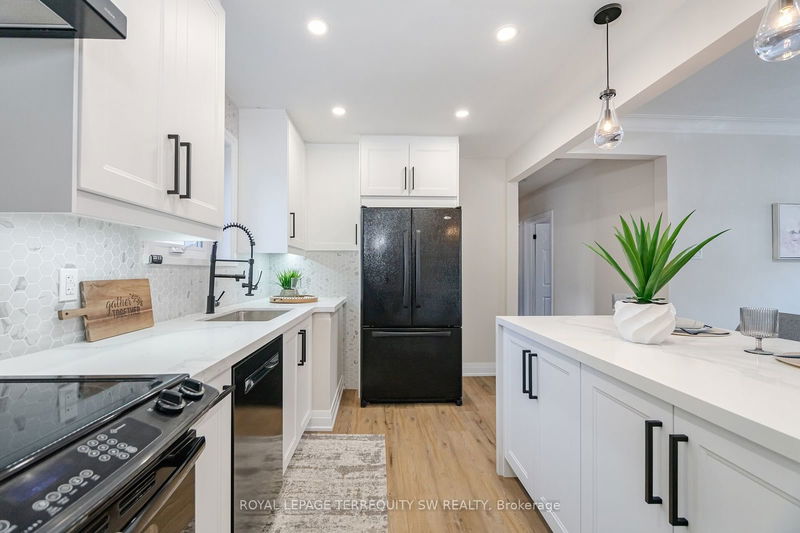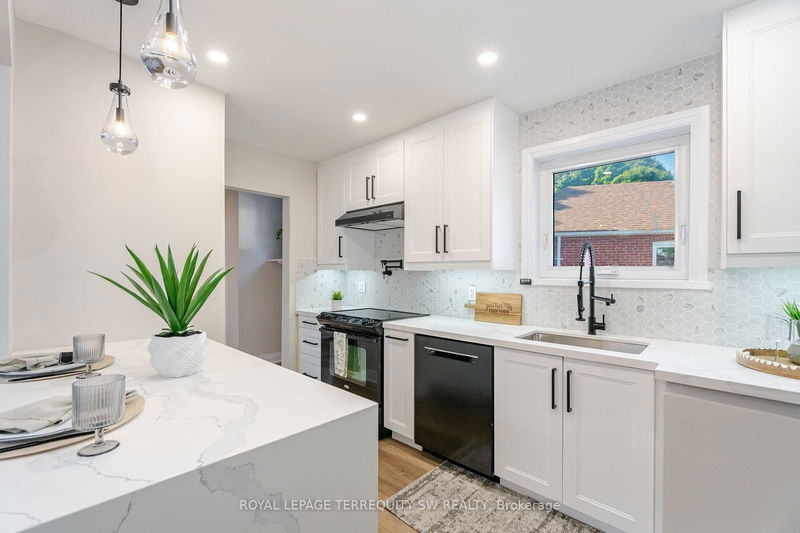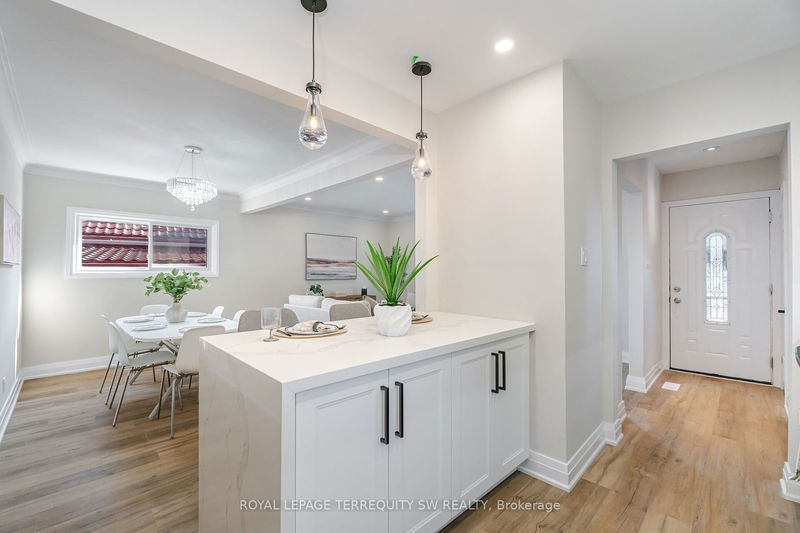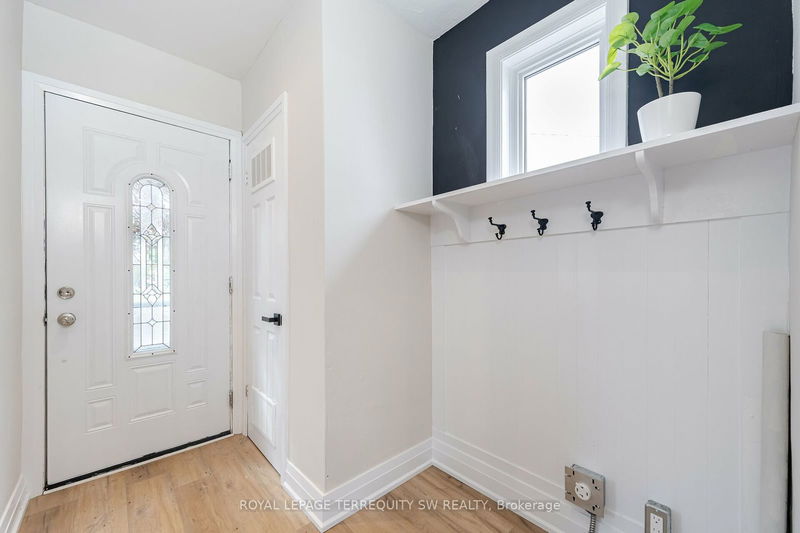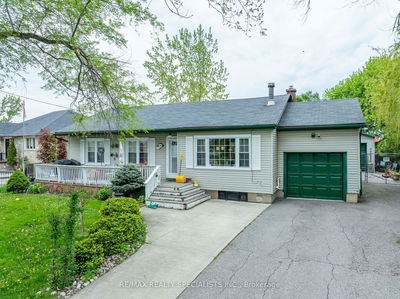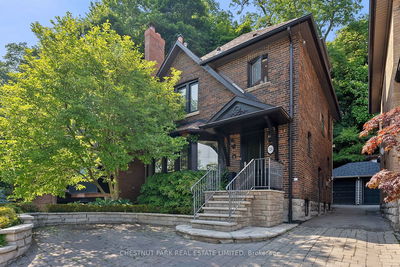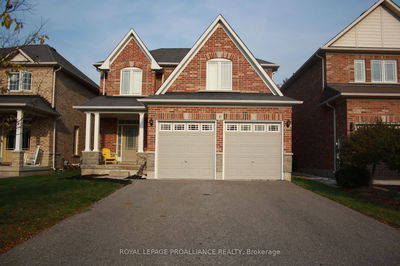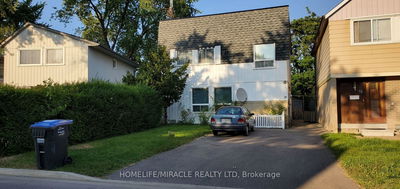216 Flora
Dorset Park | Toronto
$1,160,000.00
Listed 6 days ago
- 3 bed
- 3 bath
- 700-1100 sqft
- 7.0 parking
- Detached
Instant Estimate
$1,166,820
+$6,820 compared to list price
Upper range
$1,264,053
Mid range
$1,166,820
Lower range
$1,069,587
Property history
- Now
- Listed on Oct 4, 2024
Listed for $1,160,000.00
6 days on market
- Jul 25, 2024
- 3 months ago
Terminated
Listed for $1,194,900.00 • 2 months on market
- Jun 5, 2024
- 4 months ago
Terminated
Listed for $998,900.00 • about 1 month on market
- May 23, 2024
- 5 months ago
Terminated
Listed for $998,900.00 • 13 days on market
- Mar 11, 2024
- 7 months ago
Terminated
Listed for $1,265,888.00 • 26 days on market
- Mar 5, 2024
- 7 months ago
Terminated
Listed for $1,149,900.00 • 1 day on market
Location & area
Schools nearby
Home Details
- Description
- Brand New Fully Renovated Main Floor all Brick Bungalow on a large pie shaped fully fenced lot with open concept layout on both main and basement floors, with rare double car garage and total 7 car parking in sought after Dorset Park with a total of 6 bedrooms (3+3) and 3 bathrooms (1+2) and separate basement entrance, laundry in the basement and existing laundry hookups w/ hydro on the main floor, 2 full kitchens (1+1) perfect for large families and investors. Brand new Roof (March 2024), Driveway (2021), Pot Lights throughout, Vinyl Floor throughout Main (May 2024), Windows and Front/Side Door (2021), Front Window original, Large Deck in Backyard with covered patio (2024). Located conveniently with a Walkscore of 91 in a quiet family friendly neighbourhood near parks, shops, groceries, restaurants, schools, amenities, place of worship, mins to 401 and short drive to DVP.
- Additional media
- -
- Property taxes
- $4,197.53 per year / $349.79 per month
- Basement
- Apartment
- Basement
- Sep Entrance
- Year build
- -
- Type
- Detached
- Bedrooms
- 3 + 3
- Bathrooms
- 3
- Parking spots
- 7.0 Total | 2.0 Garage
- Floor
- -
- Balcony
- -
- Pool
- None
- External material
- Brick
- Roof type
- -
- Lot frontage
- -
- Lot depth
- -
- Heating
- Forced Air
- Fire place(s)
- N
- Main
- Kitchen
- 11’4” x 9’5”
- Living
- 19’1” x 16’2”
- Dining
- 19’1” x 16’2”
- Prim Bdrm
- 12’3” x 10’0”
- 2nd Br
- 12’2” x 9’8”
- 3rd Br
- 9’7” x 8’10”
- Bsmt
- Kitchen
- 18’12” x 18’9”
- Living
- 18’12” x 18’9”
- Dining
- 18’12” x 18’9”
- Br
- 14’4” x 12’10”
- Br
- 12’6” x 9’9”
- Br
- 9’4” x 9’0”
Listing Brokerage
- MLS® Listing
- E9382436
- Brokerage
- ROYAL LEPAGE TERREQUITY SW REALTY
Similar homes for sale
These homes have similar price range, details and proximity to 216 Flora
